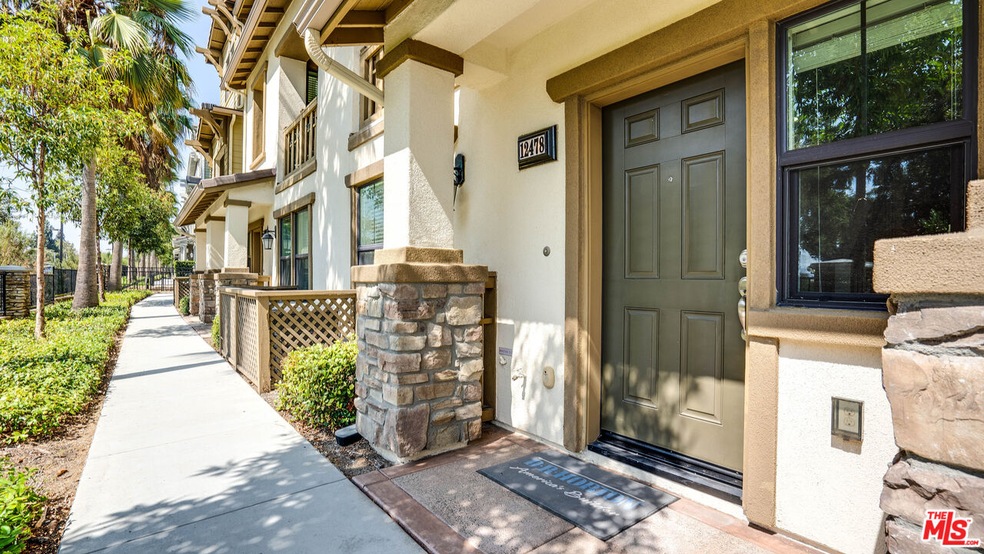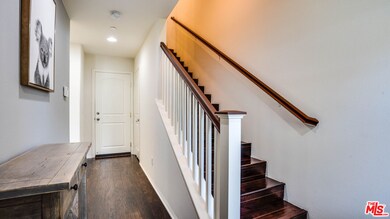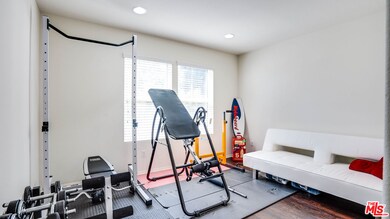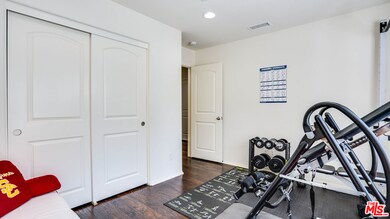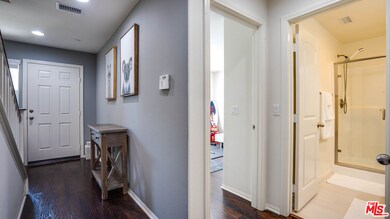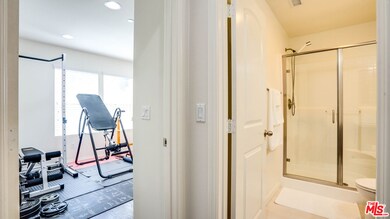
12478 Amesbury Cir Whittier, CA 90602
Estimated Value: $815,000 - $893,000
Highlights
- Gated Parking
- Gated Community
- Craftsman Architecture
- Two Primary Bedrooms
- City View
- High Ceiling
About This Home
As of October 2021Welcome Home to this craftsman style home in a Gated Community. Sitting on 1,906sq ft of large living space with high ceilings, this home offers 3 bedrooms and 4 bathrooms with an attached 2 car garage.2 Ensuite Bedrooms with a walk-in closet and the 3rd bedroom and 4th bathroom conveniently located on the first floor perfect for friends and family to stay over with privacy. Built in 2016, the owners have kept the house like new and upgraded flooring through out the entire house, Water proof paint, Glass shower doors, Custom cabinets in walk-in closets, Base bards, Chef's kitchen with large island, Granite countertops, and Stainless steel appliances, upgraded range and tankless water heater. 220 V electric car charger ready in the attached 2 car garage. The community features a playground, BBQ grills, and picnic area & dog run. Explore and enjoy living next to Greenway Walking and Biking Trail, Restaurants, Entertainment, only minutes away from PIH Hospital, and close to Uptown Whittier.
Last Agent to Sell the Property
Neozips Realty, Inc. License #02062088 Listed on: 09/08/2021
Last Buyer's Agent
Ed Kaminsky
eXp Realty of California, Inc License #00958114

Property Details
Home Type
- Condominium
Est. Annual Taxes
- $9,065
Year Built
- Built in 2016
Lot Details
- Gated Home
HOA Fees
- $292 Monthly HOA Fees
Home Design
- Craftsman Architecture
Interior Spaces
- 1,906 Sq Ft Home
- 3-Story Property
- High Ceiling
- Double Pane Windows
- Vertical Blinds
- Living Room
- Dining Area
- City Views
Kitchen
- Microwave
- Dishwasher
- Disposal
Flooring
- Laminate
- Tile
Bedrooms and Bathrooms
- 3 Bedrooms
- Double Master Bedroom
- Walk-In Closet
Laundry
- Laundry Room
- Laundry on upper level
- Gas Dryer Hookup
Home Security
Parking
- 2 Car Attached Garage
- Gated Parking
Outdoor Features
- Balcony
- Covered patio or porch
Utilities
- Central Heating and Cooling System
- Tankless Water Heater
- Gas Water Heater
Listing and Financial Details
- Assessor Parcel Number 8141-035-037
Community Details
Overview
- 55 Units
- Planned Unit Development
Amenities
- Community Barbecue Grill
- Picnic Area
Recreation
- Community Playground
Pet Policy
- Call for details about the types of pets allowed
Security
- Controlled Access
- Gated Community
- Carbon Monoxide Detectors
- Fire and Smoke Detector
- Fire Sprinkler System
Ownership History
Purchase Details
Home Financials for this Owner
Home Financials are based on the most recent Mortgage that was taken out on this home.Purchase Details
Home Financials for this Owner
Home Financials are based on the most recent Mortgage that was taken out on this home.Similar Homes in Whittier, CA
Home Values in the Area
Average Home Value in this Area
Purchase History
| Date | Buyer | Sale Price | Title Company |
|---|---|---|---|
| Rodriguez Cristian | $705,000 | Provident Title Company | |
| Sim Jae Hwa | $520,000 | First American Title Company |
Mortgage History
| Date | Status | Borrower | Loan Amount |
|---|---|---|---|
| Open | Rodriguez Cristian | $493,500 | |
| Previous Owner | Sim Jae Hwa | $320,000 |
Property History
| Date | Event | Price | Change | Sq Ft Price |
|---|---|---|---|---|
| 10/06/2021 10/06/21 | Sold | $705,000 | +2.3% | $370 / Sq Ft |
| 09/08/2021 09/08/21 | For Sale | $689,000 | -- | $361 / Sq Ft |
| 09/06/2021 09/06/21 | Pending | -- | -- | -- |
Tax History Compared to Growth
Tax History
| Year | Tax Paid | Tax Assessment Tax Assessment Total Assessment is a certain percentage of the fair market value that is determined by local assessors to be the total taxable value of land and additions on the property. | Land | Improvement |
|---|---|---|---|---|
| 2024 | $9,065 | $733,481 | $428,228 | $305,253 |
| 2023 | $8,901 | $719,100 | $419,832 | $299,268 |
| 2022 | $8,451 | $705,000 | $411,600 | $293,400 |
| 2021 | $6,704 | $557,541 | $255,611 | $301,930 |
| 2019 | $6,624 | $541,007 | $248,031 | $292,976 |
| 2018 | $6,411 | $530,400 | $243,168 | $287,232 |
| 2016 | $977 | $74,773 | $74,773 | $0 |
Agents Affiliated with this Home
-
Jina Chon

Seller's Agent in 2021
Jina Chon
Neozips Realty, Inc.
(213) 505-4900
1 in this area
36 Total Sales
-

Buyer's Agent in 2021
Ed Kaminsky
eXp Realty of California, Inc
(310) 465-3993
2 in this area
500 Total Sales
Map
Source: The MLS
MLS Number: 21-778998
APN: 8141-035-037
- 12438 Amesbury Cir
- 7339 Milton Ave
- 12630 Penn St
- 7757 Comstock Ave
- 7333 Comstock Ave
- 12234 Blue Sky Ct
- 12429 Lambert Rd Unit 12423
- 7641 Bright Ave
- 8017 Greenleaf Ave
- 12168 Starling Ln
- 7365 Wisteria Ln
- 7232 Greenleaf Ave
- 12128 Summer Ln
- 11950 Reichling Ln
- 7052 Bright Ave
- 8146 Bright Ave
- 13407 Helen St
- 7032 Washington Ave
- 12005 Washington Blvd
- 8720 Villa Dr
- 12478 Amesbury Cir Unit 28
- 12478 Amesbury Cir
- 12482 Amesbury Cir
- 12474 Amesbury Cir Unit 29
- 12466 Amesbury Cir
- 12572 Amesbury Cir
- 12568 Amesbury Cir
- 12462 Amesbury Cir
- 12458 Amesbury Cir
- 12564 Amesbury Cir
- 12560 Amesbury Cir
- 12556 Amesbury Cir
- 12450 Amesbury Cir
- 12446 Amesbury Cir
- 12552 Amesbury Cir Unit 21
- 12552 Amesbury Cir
- 12511 Pacific Place
- 12442 Amesbury Cir Unit 37
- 12548 Amesbury Cir
- 12544 Amesbury Cir
