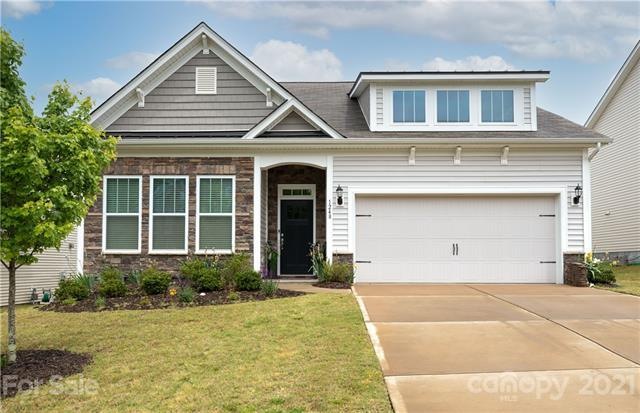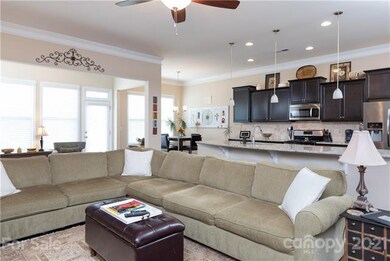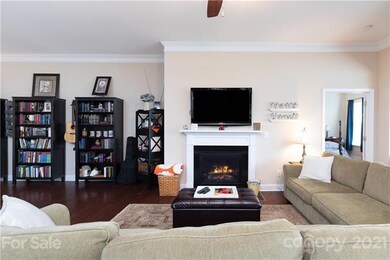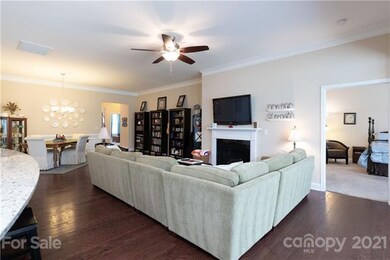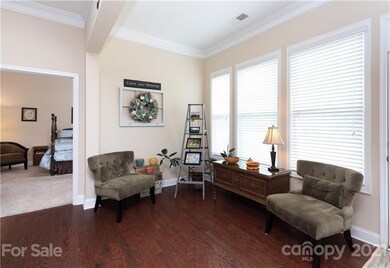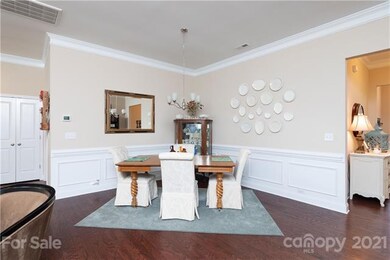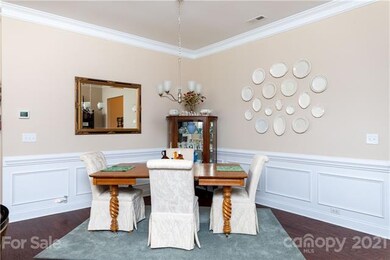
1248 Jack Pine Rd Clover, SC 29710
Highlights
- Open Floorplan
- Ranch Style House
- Community Pool
- Bethel Elementary School Rated A
- Wood Flooring
- Fireplace
About This Home
As of March 2025This beautiful and well maintained home in the highly desirable clover school district is just waiting to welcome you home. You'll be welcomed by the curb appeal, the extra attention to detail including crown moldings, wainscoting in the dining room, granite countertops in the kitchen and bathrooms, 14 ft kitchen island, and laundry room sink. The stainless steel appliances in then kitchen that is open to the family room and is perfect for everyone to be together!
Hurry as this one is a true gem of a find!
Last Agent to Sell the Property
Allen Tate Realtors - RH License #200231 Listed on: 05/04/2021

Home Details
Home Type
- Single Family
Year Built
- Built in 2017
HOA Fees
- $57 Monthly HOA Fees
Parking
- Attached Garage
Home Design
- Ranch Style House
- Slab Foundation
- Vinyl Siding
Interior Spaces
- Open Floorplan
- Tray Ceiling
- Fireplace
Kitchen
- Breakfast Bar
- Kitchen Island
Flooring
- Wood
- Tile
Bedrooms and Bathrooms
- Walk-In Closet
- 2 Full Bathrooms
- Garden Bath
Additional Features
- Fire Pit
- Level Lot
Listing and Financial Details
- Assessor Parcel Number 484-01-01-193
Community Details
Overview
- Revalation Mgmt Association, Phone Number (704) 583-8312
Recreation
- Community Playground
- Community Pool
- Trails
Ownership History
Purchase Details
Home Financials for this Owner
Home Financials are based on the most recent Mortgage that was taken out on this home.Purchase Details
Home Financials for this Owner
Home Financials are based on the most recent Mortgage that was taken out on this home.Purchase Details
Similar Homes in Clover, SC
Home Values in the Area
Average Home Value in this Area
Purchase History
| Date | Type | Sale Price | Title Company |
|---|---|---|---|
| Deed | $441,000 | None Listed On Document | |
| Deed | $332,000 | None Available | |
| Limited Warranty Deed | $283,399 | None Available |
Mortgage History
| Date | Status | Loan Amount | Loan Type |
|---|---|---|---|
| Previous Owner | $438,000 | VA | |
| Previous Owner | $339,636 | VA |
Property History
| Date | Event | Price | Change | Sq Ft Price |
|---|---|---|---|---|
| 03/11/2025 03/11/25 | Sold | $441,000 | -3.1% | $215 / Sq Ft |
| 02/06/2025 02/06/25 | Pending | -- | -- | -- |
| 01/29/2025 01/29/25 | Price Changed | $455,000 | -0.9% | $222 / Sq Ft |
| 01/16/2025 01/16/25 | For Sale | $459,000 | 0.0% | $224 / Sq Ft |
| 12/21/2024 12/21/24 | Pending | -- | -- | -- |
| 09/10/2024 09/10/24 | Price Changed | $459,000 | -2.2% | $224 / Sq Ft |
| 08/29/2024 08/29/24 | Price Changed | $469,400 | -0.7% | $229 / Sq Ft |
| 08/14/2024 08/14/24 | Price Changed | $472,900 | -0.8% | $231 / Sq Ft |
| 07/26/2024 07/26/24 | For Sale | $476,900 | +43.6% | $233 / Sq Ft |
| 06/11/2021 06/11/21 | Sold | $332,000 | +2.2% | $162 / Sq Ft |
| 05/06/2021 05/06/21 | Pending | -- | -- | -- |
| 05/04/2021 05/04/21 | For Sale | $325,000 | -- | $159 / Sq Ft |
Tax History Compared to Growth
Tax History
| Year | Tax Paid | Tax Assessment Tax Assessment Total Assessment is a certain percentage of the fair market value that is determined by local assessors to be the total taxable value of land and additions on the property. | Land | Improvement |
|---|---|---|---|---|
| 2024 | $7,596 | $18,948 | $3,900 | $15,048 |
| 2023 | $7,369 | $18,925 | $3,900 | $15,025 |
| 2022 | $6,612 | $18,925 | $3,900 | $15,025 |
| 2021 | -- | $11,202 | $2,600 | $8,602 |
| 2020 | $1,268 | $11,202 | $0 | $0 |
| 2019 | $1,359 | $11,000 | $0 | $0 |
| 2018 | $1,365 | $11,000 | $0 | $0 |
| 2017 | $297 | $11,000 | $0 | $0 |
| 2016 | -- | $2,700 | $0 | $0 |
Agents Affiliated with this Home
-
Matthew Huffman

Seller's Agent in 2025
Matthew Huffman
NorthGroup Real Estate LLC
(704) 898-3617
3 in this area
103 Total Sales
-
M
Buyer's Agent in 2025
Matthew Novak
Redfin Corporation
-
Josh Boyd

Seller's Agent in 2021
Josh Boyd
Allen Tate Realtors
(803) 371-4528
21 in this area
551 Total Sales
-
Sherry Miller Jernigan

Seller Co-Listing Agent in 2021
Sherry Miller Jernigan
Allen Tate Realtors
(803) 322-1370
5 in this area
107 Total Sales
Map
Source: Canopy MLS (Canopy Realtor® Association)
MLS Number: CAR3735866
APN: 4840101193
- 8035 Pastime Ln
- 324 Kerrydale Ct Unit 106
- 1397 Tupelo Rd
- 1129 Black Walnut Rd
- 1409 Tupelo Rd
- 4083 Home Grown Way
- 116 Kentmere Ln
- 424 Castlebury Ct
- 2332 Paddlers Cove Dr
- 5635 Highway 55 E
- 535 Red Wolf Ln
- 1287 Fishing Creek Rd
- 1274 Fishing Creek Rd Unit 134
- 514 Bethel School Rd
- 1351 Fishing Creek Rd
- 1240 Pebble Grove Dr
- 1206 Pebble Grove Dr
- 1245 Pebble Grove Dr
- 314 Embers Ln
- 2025 Sweet Magnolia Ln
