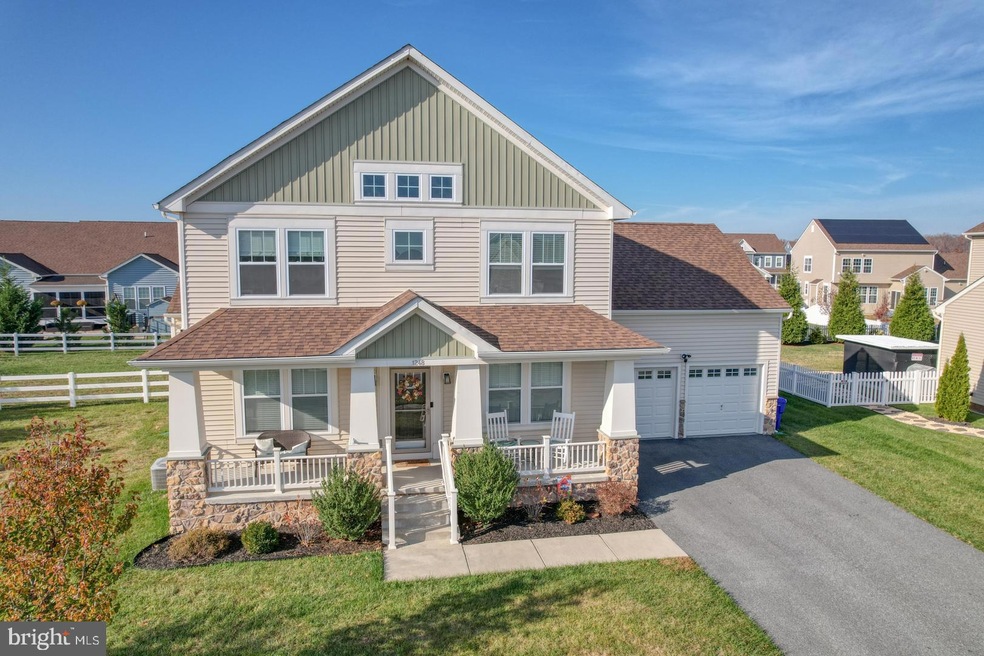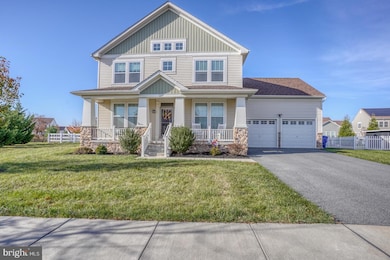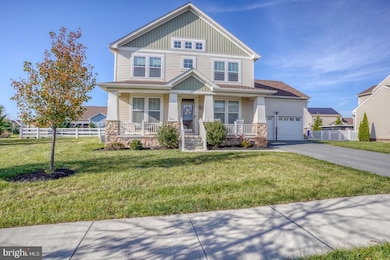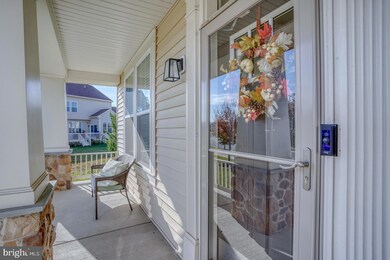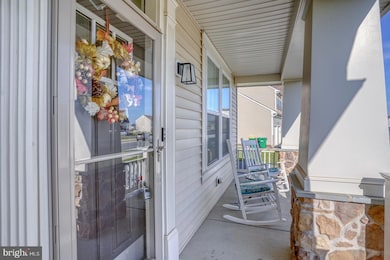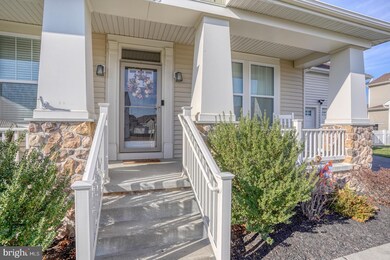
1248 N Olmsted Pkwy Middletown, DE 19709
Odessa NeighborhoodHighlights
- Open Floorplan
- Deck
- Breakfast Room
- Colonial Architecture
- Den
- 2 Car Direct Access Garage
About This Home
As of January 2025Immaculate 6-Year-Young Home in the Highly Sought-After Village of Bayberry North
Welcome to this beautifully maintained home in the desirable Village of Bayberry North. offering 4
bedrooms and 2.5 bathrooms, this stunning residence sits on a spacious 0.30-acre lot and boasts
numerous upgrades and thoughtful details throughout.
Step into the heart of the home—an open-concept kitchen with quartz countertops, a large center
island, a breakfast area, and sliders leading to a Trex deck complete with a built-in fire pit. Perfect
for entertaining or relaxing, the kitchen and adjoining family room feature recessed lighting and an
airy, inviting atmosphere.
The main level also includes a formal dining room, flexible office space or living room, and LVP
flooring throughout. A welcoming front porch and craftsman-style exterior add to the home’s
charm.
Upstairs, the luxurious primary suite includes two walk-in closets, a linen closet, and a spa-like
bathroom with a glass-enclosed shower and a vanity topped with granite. The second-floor laundry
adds convenience, and the additional bedrooms are spacious and bright.
This home also features a full basement with full insulation, and an egress window—ready to
transform into additional living space. The two-car garage boasts epoxy flooring, and a brand-new
shed adds even more storage.
This home is just minutes from shopping, grocery stores, parks, Route 1, and more. With a 6-foot
living room extension, modern updates, and ample outdoor space, this property offers the perfect
blend of comfort and convenience.
Schedule your tour today—this gem won’t last long!
Home Details
Home Type
- Single Family
Est. Annual Taxes
- $3,240
Year Built
- Built in 2018
Lot Details
- 0.3 Acre Lot
- Property is in good condition
HOA Fees
- $29 Monthly HOA Fees
Parking
- 2 Car Direct Access Garage
- Front Facing Garage
- Garage Door Opener
Home Design
- Colonial Architecture
- Shingle Roof
- Vinyl Siding
- Rough-In Plumbing
Interior Spaces
- 2,525 Sq Ft Home
- Property has 2 Levels
- Open Floorplan
- Ceiling Fan
- Recessed Lighting
- Window Screens
- Family Room Off Kitchen
- Living Room
- Dining Room
- Den
- Unfinished Basement
- Sump Pump
- Carbon Monoxide Detectors
Kitchen
- Breakfast Room
- Stove
- Microwave
- Dishwasher
- Kitchen Island
Bedrooms and Bathrooms
- 4 Bedrooms
- En-Suite Primary Bedroom
- En-Suite Bathroom
- Walk-In Closet
Laundry
- Laundry on upper level
- Dryer
- Washer
Outdoor Features
- Deck
- Patio
- Wood or Metal Shed
Utilities
- Forced Air Heating and Cooling System
- Cooling System Utilizes Natural Gas
- 200+ Amp Service
- Natural Gas Water Heater
- Cable TV Available
Community Details
- Village Of Bayberry Subdivision
- Property Manager
Listing and Financial Details
- Tax Lot 044
- Assessor Parcel Number 13-008.41-044
Map
Home Values in the Area
Average Home Value in this Area
Property History
| Date | Event | Price | Change | Sq Ft Price |
|---|---|---|---|---|
| 01/10/2025 01/10/25 | Sold | $579,900 | 0.0% | $230 / Sq Ft |
| 12/05/2024 12/05/24 | Pending | -- | -- | -- |
| 11/27/2024 11/27/24 | For Sale | $579,900 | -- | $230 / Sq Ft |
Tax History
| Year | Tax Paid | Tax Assessment Tax Assessment Total Assessment is a certain percentage of the fair market value that is determined by local assessors to be the total taxable value of land and additions on the property. | Land | Improvement |
|---|---|---|---|---|
| 2024 | $3,408 | $102,200 | $12,100 | $90,100 |
| 2023 | $3,090 | $102,200 | $12,100 | $90,100 |
| 2022 | $3,240 | $102,200 | $12,100 | $90,100 |
| 2021 | $3,240 | $102,200 | $12,100 | $90,100 |
| 2020 | $0 | $102,200 | $12,100 | $90,100 |
| 2019 | $3,537 | $102,200 | $12,100 | $90,100 |
| 2018 | $3,195 | $102,200 | $12,100 | $90,100 |
| 2017 | $105 | $3,600 | $3,600 | $0 |
| 2016 | $94 | $3,600 | $3,600 | $0 |
| 2015 | $94 | $3,600 | $3,600 | $0 |
| 2014 | -- | $3,600 | $3,600 | $0 |
Mortgage History
| Date | Status | Loan Amount | Loan Type |
|---|---|---|---|
| Open | $371,800 | New Conventional | |
| Previous Owner | $350,000 | Stand Alone Refi Refinance Of Original Loan |
Deed History
| Date | Type | Sale Price | Title Company |
|---|---|---|---|
| Deed | $579,900 | None Listed On Document | |
| Deed | -- | None Available |
Similar Homes in Middletown, DE
Source: Bright MLS
MLS Number: DENC2072464
APN: 13-008.41-044
- 508 Ennis Ct
- 253 Rossnakill Rd
- 1007 Wickersham Way
- 1001 Wickersham Way
- 2201 Sargent Ln
- 1145 S Olmsted Pkwy
- 841 Lissicasey Loop
- 2605 Alexander Calder Ct
- 467 Hyetts Corner Rd
- 515 Cilantro Ct
- 2648 Fairlight Dr
- 2705 Tea Tree Ln
- 2733 Tea Tree Ln
- 2804 Armoury Ln
- 2706 Tea Tree Ln
- 2636 Fairlight Dr
- 2905 Cordwainers Ln
- 2606 Fairlight Dr
- 2632 Fairlight Dr
- 2659 Fairlight Dr
