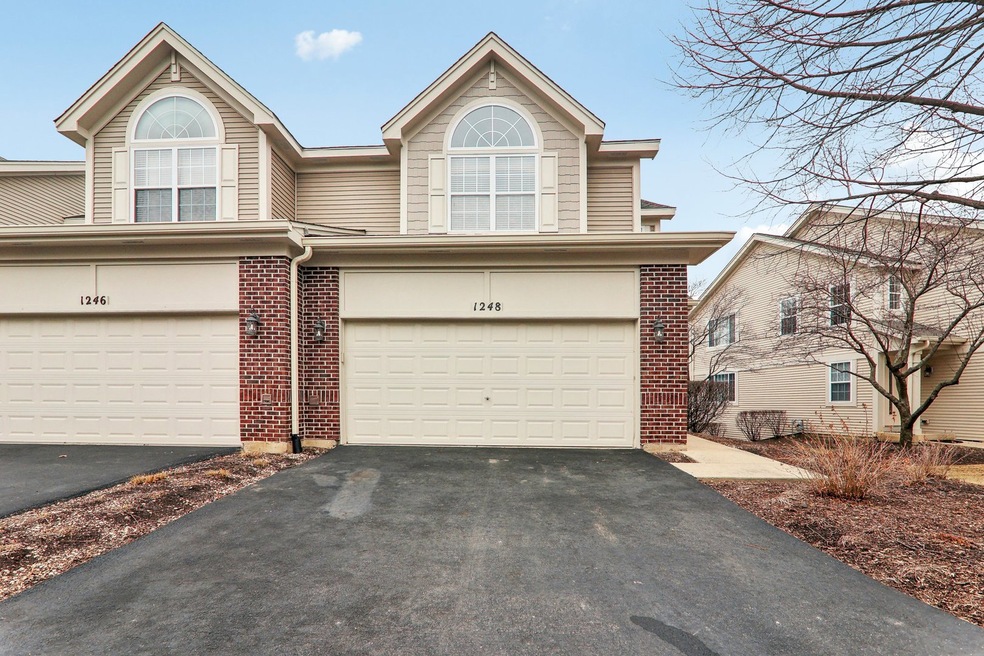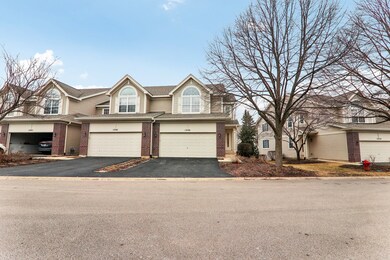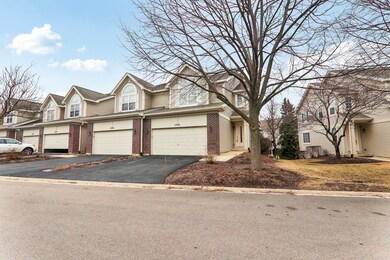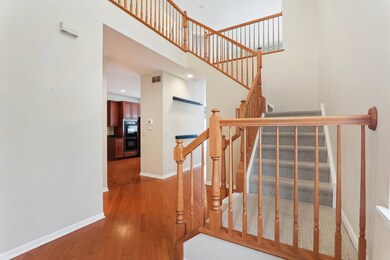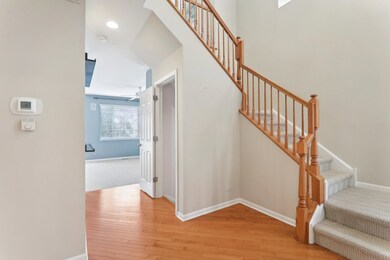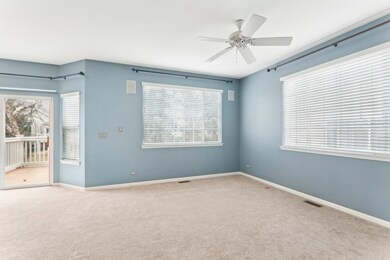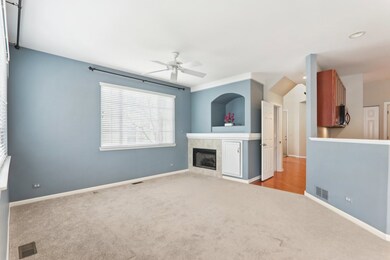
1248 Townes Cir Unit 14 Aurora, IL 60502
Eola Yards NeighborhoodHighlights
- Wood Flooring
- Loft
- Laundry Room
- Gwendolyn Brooks Elementary School Rated A
- Double Oven
- 2-minute walk to Stonebridge Park
About This Home
As of April 2025Welcome to this beautifully maintained end-unit townhome in the prestigious Stonebridge community, offering the perfect combination of elegance, comfort, and convenience. Surrounded by scenic walking and biking trails, open green spaces, and highly sought-after Naperville 204 schools, including Brooks Elementary, Granger Middle, and Metea Valley High School, this home is ideally located near Route 59 Metra Train Station, I-88 Expressway, shopping, and dining, making it an excellent choice for commuters and those who enjoy easy access to everyday amenities. As you step inside, you are welcomed by a grand two-story foyer that is open to the second floor, featuring an elegant turned staircase with oak railings and gleaming hardwood floors that enhance the spacious and inviting feel of the home. The open-concept design allows for a seamless flow throughout the main level, making it perfect for entertaining and everyday living. The kitchen, features ample 42" upgraded cabinets, beautiful granite countertops, hardwood flooring, a cooktop, double oven, and plenty of table space for a cozy eat-in kitchen setup. Adjacent to the kitchen, the large dining area easily accommodates an eight-seater table and opens directly to the backyard deck through a sliding patio door, creating an effortless indoor-outdoor living experience. The deck is perfect for outdoor dining and entertaining, while the backyard offers ample space with mature trees providing privacy, making it an ideal retreat for enjoying morning coffee or hosting evening gatherings with friends and family. The cozy family room is the heart of the home, featuring a beautiful fireplace and large windows that flood the space with natural light, creating a warm and inviting ambiance. Upstairs, the second floor boasts a spacious loft with multiple windows, offering a versatile space that can be used as a home office, additional living area, or easily converted into a third bedroom if desired. The master suite is a private oasis, complete with vaulted ceilings, a luxurious master bath featuring a standing shower, a soaking tub, dual sinks, and a customized walk-in closet that provides ample storage and organization. The second bedroom is generously sized with a well-appointed closet, and a full hall bath adds to the convenience of the upper level. One of the standout features of this home is the fully finished lookout basement, which is a fantastic addition offering even more living space. This expansive recreational area includes a full bath, abundant storage, and endless possibilities-whether used as a media room, playroom, workout area, or guest suite, it's the perfect space for relaxation and entertainment. Recent upgrades include a new dishwasher (2024), a new water heater (2024), and a new furnace (2021), ensuring peace of mind for years to come. This end-unit townhome offers extra privacy, additional windows for more natural light. Don't miss this incredible opportunity to own a beautifully maintained townhome in one of the most desirable communities-schedule your showing today!
Last Agent to Sell the Property
Charles Rutenberg Realty of IL License #475132149 Listed on: 03/04/2025

Townhouse Details
Home Type
- Townhome
Est. Annual Taxes
- $8,161
Year Built
- Built in 2002
HOA Fees
Parking
- 2 Car Garage
- Parking Included in Price
Home Design
- Brick Exterior Construction
Interior Spaces
- 2,004 Sq Ft Home
- 3-Story Property
- Fireplace With Gas Starter
- Family Room with Fireplace
- Combination Dining and Living Room
- Loft
Kitchen
- Double Oven
- Microwave
- Dishwasher
- Disposal
Flooring
- Wood
- Carpet
Bedrooms and Bathrooms
- 2 Bedrooms
- 3 Potential Bedrooms
Laundry
- Laundry Room
- Dryer
- Washer
Basement
- Basement Fills Entire Space Under The House
- Finished Basement Bathroom
Schools
- Brooks Elementary School
- Granger Middle School
- Metea Valley High School
Utilities
- Central Air
- Heating System Uses Natural Gas
- Lake Michigan Water
Community Details
Overview
- Association fees include exterior maintenance, lawn care, snow removal
- 4 Units
- Non Specific Association, Phone Number (815) 886-0953
- The Townes At Stonebridge Subdivision
- Property managed by ASSOCIATION CHICAGOLAND
Pet Policy
- Pets up to 40 lbs
- Dogs and Cats Allowed
Ownership History
Purchase Details
Home Financials for this Owner
Home Financials are based on the most recent Mortgage that was taken out on this home.Purchase Details
Home Financials for this Owner
Home Financials are based on the most recent Mortgage that was taken out on this home.Purchase Details
Purchase Details
Home Financials for this Owner
Home Financials are based on the most recent Mortgage that was taken out on this home.Purchase Details
Purchase Details
Home Financials for this Owner
Home Financials are based on the most recent Mortgage that was taken out on this home.Purchase Details
Home Financials for this Owner
Home Financials are based on the most recent Mortgage that was taken out on this home.Similar Homes in the area
Home Values in the Area
Average Home Value in this Area
Purchase History
| Date | Type | Sale Price | Title Company |
|---|---|---|---|
| Warranty Deed | $435,000 | Citywide Title | |
| Warranty Deed | -- | First American Title | |
| Interfamily Deed Transfer | -- | Attorney | |
| Deed | $220,000 | Citywide Title Corporation | |
| Interfamily Deed Transfer | -- | None Available | |
| Interfamily Deed Transfer | -- | None Available | |
| Warranty Deed | $299,500 | Ctic | |
| Warranty Deed | $283,000 | -- |
Mortgage History
| Date | Status | Loan Amount | Loan Type |
|---|---|---|---|
| Open | $391,500 | New Conventional | |
| Previous Owner | $267,000 | New Conventional | |
| Previous Owner | $272,500 | New Conventional | |
| Previous Owner | $276,210 | New Conventional | |
| Previous Owner | $165,000 | New Conventional | |
| Previous Owner | $200,000 | Purchase Money Mortgage | |
| Previous Owner | $220,000 | Fannie Mae Freddie Mac | |
| Previous Owner | $272,000 | Unknown | |
| Previous Owner | $268,679 | No Value Available | |
| Previous Owner | $275,000 | Unknown |
Property History
| Date | Event | Price | Change | Sq Ft Price |
|---|---|---|---|---|
| 04/10/2025 04/10/25 | Sold | $435,000 | +1.2% | $217 / Sq Ft |
| 03/17/2025 03/17/25 | Pending | -- | -- | -- |
| 03/15/2025 03/15/25 | For Sale | $429,900 | 0.0% | $215 / Sq Ft |
| 03/09/2025 03/09/25 | Pending | -- | -- | -- |
| 03/04/2025 03/04/25 | For Sale | $429,900 | +44.7% | $215 / Sq Ft |
| 07/25/2018 07/25/18 | Sold | $297,000 | -2.6% | $145 / Sq Ft |
| 06/21/2018 06/21/18 | Pending | -- | -- | -- |
| 06/13/2018 06/13/18 | For Sale | $305,000 | -- | $149 / Sq Ft |
Tax History Compared to Growth
Tax History
| Year | Tax Paid | Tax Assessment Tax Assessment Total Assessment is a certain percentage of the fair market value that is determined by local assessors to be the total taxable value of land and additions on the property. | Land | Improvement |
|---|---|---|---|---|
| 2023 | $8,161 | $108,420 | $31,940 | $76,480 |
| 2022 | $8,379 | $105,920 | $30,980 | $74,940 |
| 2021 | $8,156 | $102,140 | $29,870 | $72,270 |
| 2020 | $8,255 | $102,140 | $29,870 | $72,270 |
| 2019 | $7,963 | $97,150 | $28,410 | $68,740 |
| 2018 | $7,037 | $85,670 | $25,250 | $60,420 |
| 2017 | $6,916 | $82,760 | $24,390 | $58,370 |
| 2016 | $6,790 | $79,430 | $23,410 | $56,020 |
| 2015 | $6,715 | $75,420 | $22,230 | $53,190 |
| 2014 | $7,060 | $76,860 | $22,480 | $54,380 |
| 2013 | $6,989 | $77,400 | $22,640 | $54,760 |
Agents Affiliated with this Home
-
Subha Lakshamanan

Seller's Agent in 2025
Subha Lakshamanan
Charles Rutenberg Realty of IL
(630) 202-3957
31 in this area
173 Total Sales
-
Simran Dua

Buyer's Agent in 2025
Simran Dua
RE/MAX
(815) 272-1603
10 in this area
276 Total Sales
-
Kimberly Marino

Seller's Agent in 2018
Kimberly Marino
Jameson Sotheby's International Realty
(630) 732-1299
138 Total Sales
Map
Source: Midwest Real Estate Data (MRED)
MLS Number: 12303699
APN: 07-17-120-011
- 1254 Townes Cir
- 1211 Townes Cir
- 2987 Norwalk Ct
- 1190 Grand Cypress Ct
- 2906 Peachtree Cir
- 2758 Palm Springs Ln
- 1207 Pennsbury Ln
- 1420 Greenlake Dr
- 1110 Oakhill Dr
- 322 4th St
- 326 4th St
- 328 4th St
- 3132 Ollerton Ave Unit 384B
- 3148 Ollerton Ave
- 2720 Downing Ct
- 3292 Bromley Ln Unit 42B
- 1462 Haversham Dr
- 2653 Clara Ave
- 31W776 Molitor Rd
- 1525 Woodcrest Ct
