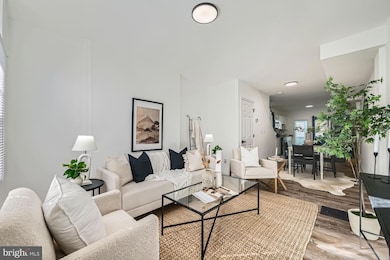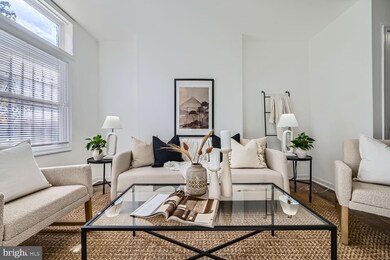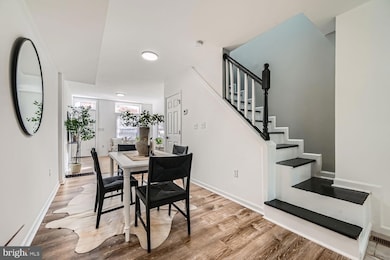
1248 Washington Blvd Baltimore, MD 21230
Pigtown NeighborhoodHighlights
- Open Floorplan
- No HOA
- Forced Air Heating and Cooling System
- Federal Architecture
- Stainless Steel Appliances
- Combination Dining and Living Room
About This Home
As of April 2025PRICE REDUCED!!! Welcome to this newly renovated townhouse in the heart of Pigtown! This home blends modern updates with classic charm. The open living space showcases beautiful hardwood floors; the kitchen has stainless steel appliances, granite countertops, ample cabinetry, and a versatile bonus room.Step outside to your private backyard, a perfect spot for relaxing, gardening, or entertaining guests. The unfinished basement offers extra storage space or the potential for future customization.Located near dining, shopping, and public transit, this property has it all. Schedule a showing today and experience this beautiful home firsthand!
Last Agent to Sell the Property
Douglas Realty, LLC License #676930 Listed on: 11/07/2024

Townhouse Details
Home Type
- Townhome
Est. Annual Taxes
- $2,228
Year Built
- Built in 1898
Lot Details
- 840 Sq Ft Lot
- Ground Rent of $36 semi-annually
Parking
- On-Street Parking
Home Design
- Federal Architecture
- Brick Exterior Construction
Interior Spaces
- Property has 2 Levels
- Open Floorplan
- Combination Dining and Living Room
- Basement
Kitchen
- Gas Oven or Range
- Built-In Microwave
- Dishwasher
- Stainless Steel Appliances
Bedrooms and Bathrooms
- 2 Bedrooms
- 1 Full Bathroom
Laundry
- Laundry on upper level
- Stacked Washer and Dryer
Utilities
- Forced Air Heating and Cooling System
- Electric Water Heater
Community Details
- No Home Owners Association
- Pigtown Historic District Subdivision
Listing and Financial Details
- Tax Lot 025
- Assessor Parcel Number 0321040768 025
Ownership History
Purchase Details
Home Financials for this Owner
Home Financials are based on the most recent Mortgage that was taken out on this home.Purchase Details
Home Financials for this Owner
Home Financials are based on the most recent Mortgage that was taken out on this home.Purchase Details
Home Financials for this Owner
Home Financials are based on the most recent Mortgage that was taken out on this home.Purchase Details
Purchase Details
Purchase Details
Purchase Details
Similar Homes in Baltimore, MD
Home Values in the Area
Average Home Value in this Area
Purchase History
| Date | Type | Sale Price | Title Company |
|---|---|---|---|
| Assignment Deed | $166,500 | Lakeside Title | |
| Assignment Deed | $166,500 | Lakeside Title | |
| Trustee Deed | $80,000 | Golden Trust Title | |
| Assignment Deed | $106,000 | Dulaney Title | |
| Deed | $21,678 | None Available | |
| Deed | $45,000 | -- | |
| Deed | $85,000 | -- | |
| Deed | $116,234 | -- |
Mortgage History
| Date | Status | Loan Amount | Loan Type |
|---|---|---|---|
| Open | $17,500 | No Value Available | |
| Closed | $17,500 | No Value Available | |
| Open | $45,000 | New Conventional | |
| Closed | $45,000 | New Conventional | |
| Previous Owner | $125,000 | New Conventional | |
| Previous Owner | $129,400 | Construction |
Property History
| Date | Event | Price | Change | Sq Ft Price |
|---|---|---|---|---|
| 04/18/2025 04/18/25 | Sold | $166,500 | -2.1% | $173 / Sq Ft |
| 02/28/2025 02/28/25 | Price Changed | $169,999 | -2.9% | $177 / Sq Ft |
| 01/27/2025 01/27/25 | Price Changed | $174,999 | -2.8% | $182 / Sq Ft |
| 01/03/2025 01/03/25 | Price Changed | $179,990 | -5.2% | $187 / Sq Ft |
| 11/26/2024 11/26/24 | Price Changed | $189,900 | -5.0% | $198 / Sq Ft |
| 11/07/2024 11/07/24 | For Sale | $199,900 | +149.9% | $208 / Sq Ft |
| 09/18/2024 09/18/24 | Sold | $80,000 | +700.0% | $83 / Sq Ft |
| 10/12/2023 10/12/23 | Pending | -- | -- | -- |
| 10/05/2023 10/05/23 | For Sale | $10,000 | -90.6% | $10 / Sq Ft |
| 11/04/2021 11/04/21 | Sold | $106,000 | +51.4% | $110 / Sq Ft |
| 09/22/2021 09/22/21 | Pending | -- | -- | -- |
| 08/02/2021 08/02/21 | For Sale | $70,000 | -- | $73 / Sq Ft |
Tax History Compared to Growth
Tax History
| Year | Tax Paid | Tax Assessment Tax Assessment Total Assessment is a certain percentage of the fair market value that is determined by local assessors to be the total taxable value of land and additions on the property. | Land | Improvement |
|---|---|---|---|---|
| 2025 | $2,217 | $104,000 | -- | -- |
| 2024 | $2,217 | $94,400 | $0 | $0 |
| 2023 | $2,001 | $84,800 | $40,000 | $44,800 |
| 2022 | $1,951 | $82,667 | $0 | $0 |
| 2021 | $1,901 | $80,533 | $0 | $0 |
| 2020 | $1,850 | $78,400 | $40,000 | $38,400 |
| 2019 | $1,819 | $77,433 | $0 | $0 |
| 2018 | $1,805 | $76,467 | $0 | $0 |
| 2017 | $1,782 | $75,500 | $0 | $0 |
| 2016 | $1,857 | $75,400 | $0 | $0 |
| 2015 | $1,857 | $75,300 | $0 | $0 |
| 2014 | $1,857 | $75,200 | $0 | $0 |
Agents Affiliated with this Home
-
Michelle Fullmer

Seller's Agent in 2025
Michelle Fullmer
Douglas Realty, LLC
(443) 800-1676
2 in this area
51 Total Sales
-
Caroline Nowell

Buyer's Agent in 2025
Caroline Nowell
Cummings & Co Realtors
(757) 646-5812
4 in this area
96 Total Sales
-
Adam Shpritz

Seller's Agent in 2024
Adam Shpritz
Ashland Auction Group LLC
(410) 365-3595
28 in this area
3,935 Total Sales
-
Lee Shpritz

Seller Co-Listing Agent in 2024
Lee Shpritz
Ashland Auction Group LLC
(410) 488-3124
28 in this area
3,830 Total Sales
-
Carol Strasfeld

Buyer's Agent in 2024
Carol Strasfeld
Unrepresented Buyer Office
(301) 806-8871
4 in this area
5,649 Total Sales
Map
Source: Bright MLS
MLS Number: MDBA2146016
APN: 0768-025
- 1249 Sargeant St
- 1231 S Carey St
- 1213 Washington Blvd
- 1244 Sargeant St
- 1107 S Carey St
- 1300 Sargeant St
- 1210 Washington Blvd
- 1263 James St
- 1101 S Carey St
- 1245 James St
- 1201 Washington Blvd
- 1335 Ward St
- 1314 Sargeant St
- 1102 S Carey St
- 1337 Ward St
- 1253 Carroll St
- 1331 Sargeant St
- 1324 Sargeant St
- 1210 Sargeant St
- 1341 Sargeant St






