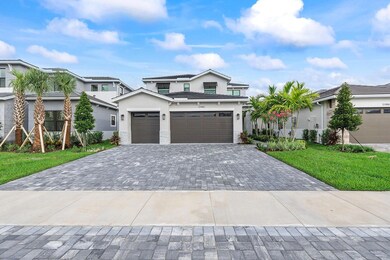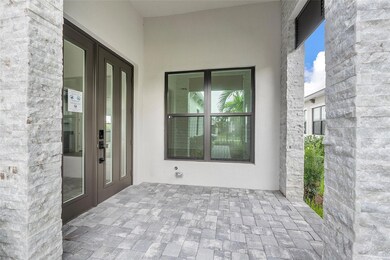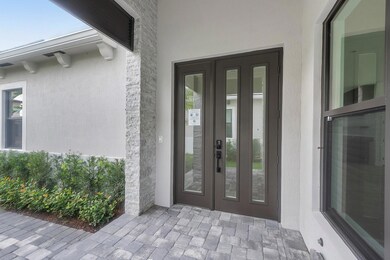
12482 Solana Bay Cir Palm Beach Gardens, FL 33412
Avenir NeighborhoodEstimated payment $10,258/month
Highlights
- 50 Feet of Waterfront
- Fitness Center
- Private Pool
- Pierce Hammock Elementary School Rated A-
- Under Construction
- Gated Community
About This Home
The Santa Monica floorplan at Solana Bay in Avenir is a contemporary style dream home! With 5 bedrooms and 6 baths, it offers ample space for a family or guests. The lakefront location adds to the charm, & having a custom pool included is a fantastic bonus for enjoying the Florida lifestyle. The three-car garage is perfect for multiple vehicles or extra storage. And at 4,096 square feet, there's plenty of room to spread out. The two-story design & oversized loft adds to the feeling of spaciousness. The abundance of natural light makes the interior feel even more welcoming. Solana Bay is a gated community which adds an extra layer of piece of mind. The his and her baths in the primary suite add a touch of luxury and convenience. Square Footage is approximate.
Listing Agent
Coldwell Banker Realty Brokerage Phone: (561) 414-1942 License #3106861 Listed on: 01/24/2025

Co-Listing Agent
Coldwell Banker Realty Brokerage Phone: (561) 414-1942 License #523199
Home Details
Home Type
- Single Family
Est. Annual Taxes
- $7,272
Year Built
- Built in 2024 | Under Construction
Lot Details
- 7,788 Sq Ft Lot
- Lot Dimensions are 60' x 130'
- 50 Feet of Waterfront
- Lake Front
- South Facing Home
- Sprinkler System
HOA Fees
- $260 Monthly HOA Fees
Parking
- 3 Car Attached Garage
- Garage Door Opener
- Driveway
Home Design
- Flat Roof Shape
- Tile Roof
- Concrete Roof
Interior Spaces
- 4,048 Sq Ft Home
- 2-Story Property
- High Ceiling
- Entrance Foyer
- Great Room
- Family Room
- Lake Views
- Impact Glass
Kitchen
- Gas Range
- Microwave
- Dishwasher
- Kitchen Island
- Disposal
Flooring
- Carpet
- Tile
Bedrooms and Bathrooms
- 5 Bedrooms | 1 Main Level Bedroom
- Walk-In Closet
- 6 Full Bathrooms
- Dual Sinks
- Separate Shower in Primary Bathroom
Laundry
- Washer
- Laundry Tub
Pool
- Private Pool
- Room in yard for a pool
Utilities
- Cooling Available
- Heat Pump System
- Gas Water Heater
- Cable TV Available
Listing and Financial Details
- Assessor Parcel Number 52414210050000840
Community Details
Overview
- Association fees include common area maintenance, ground maintenance, recreation facilities
- Solana Bay At Avenir Subdivision, Santa Monica Floorplan
Amenities
- Clubhouse
Recreation
- Pickleball Courts
- Fitness Center
Security
- Resident Manager or Management On Site
- Gated Community
Map
Home Values in the Area
Average Home Value in this Area
Tax History
| Year | Tax Paid | Tax Assessment Tax Assessment Total Assessment is a certain percentage of the fair market value that is determined by local assessors to be the total taxable value of land and additions on the property. | Land | Improvement |
|---|---|---|---|---|
| 2024 | $8,497 | $151,800 | -- | -- |
| 2023 | $7,272 | $138,000 | -- | -- |
Property History
| Date | Event | Price | Change | Sq Ft Price |
|---|---|---|---|---|
| 01/24/2025 01/24/25 | For Sale | $1,700,571 | -- | $420 / Sq Ft |
About the Listing Agent

Melanie Tilchen was born and raised in Bloomfield Hills, Michigan. From a young age, she developed a love for real estate, spending weekends touring new homes and resales with her father — a hobby that quickly became a lifelong passion. She earned her B.A. in Communication Arts and Sciences from Michigan State University.
In 2004, Melanie relocated to Florida and has since built a successful career spanning over 20 years in both New Home Sales and General Real Estate. She has held
Melanie's Other Listings
Source: BeachesMLS (Greater Fort Lauderdale)
MLS Number: F10482978
APN: 52-41-42-10-05-000-0840
- 12417 Solana Bay Cir
- 12549 Solana Bay Cir
- 12656 Solana Bay Cir
- 12466 Solana Bay Cir
- 12471 Solana Bay Cir
- 10874 Stellar Cir
- 12573 Solana Bay Cir
- 10815 Stellar Cir
- 10803 Stellar Cir
- 10904 Stellar Cir
- 10362 Northbrook Cir
- 13139 Feathering Way
- 9979 Migration Point
- 10361 Northbrook Cir
- 13147 Feathering Way
- 9975 Migration Point
- 10390 Northbrook Cir
- 12727 Nevins Ln Unit Renown 61
- 10710 Stellar Cir Unit Stellar 03
- 10706 Stellar Cir Unit Stellar
- 12466 Solana Bay Cir
- 13069 Feathering Way
- 13075 Feathering Way
- 13083 Feathering Way
- 13080 Feathering Way
- 12526 Solana Bay Cir
- 10815 Stellar Cir
- 12869 Wingspan Ct
- 13128 Feathering Way
- 13024 Feathering Way
- 12865 Wingspan Ct
- 10778 N Stellar Cir N
- 10778 Stellar Cir
- 10042 Bird Watch Way
- 13025 Feathering Way
- 10030 Bird Watch Way
- 9979 Migration Point
- 9975 Migration Point
- 10904 Stellar Cir
- 10362 Northbrook Cir






