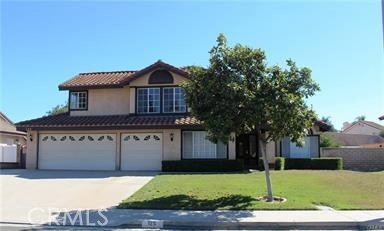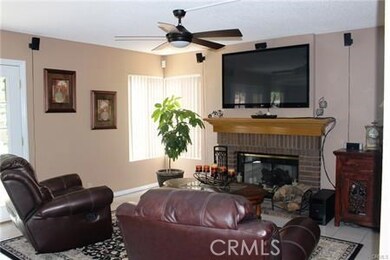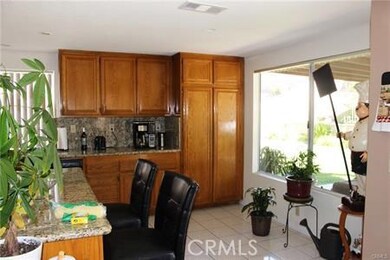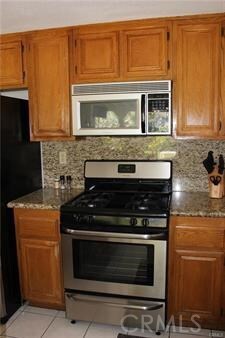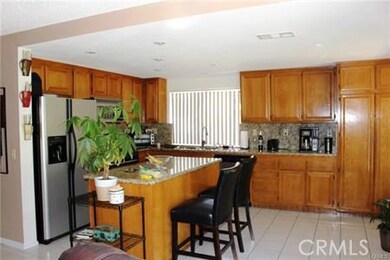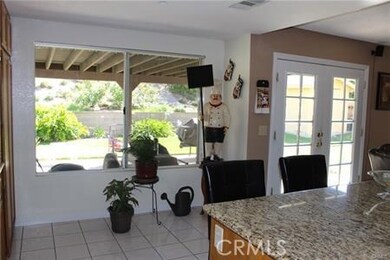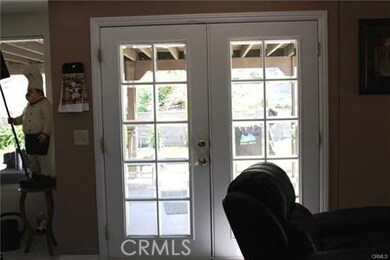
125 Cannon Rd Riverside, CA 92506
Mission Grove NeighborhoodHighlights
- Primary Bedroom Suite
- Updated Kitchen
- Contemporary Architecture
- Amelia Earhart Middle School Rated A-
- View of Hills
- Cathedral Ceiling
About This Home
As of July 2020Pride of ownership, Motivated Seller! TURNKEY 4 bedroom home on a large lot in Highly desired Mission Grove Neighborhood!, 3 car attached garage, ceramic tile entry, newer carpet in the living room, formal dining room, wet bar with granite counter top, 1 bedroom and 1 bath downstairs, 2 A/C units, 1 for upstairs and 1 for downstairs, ceramic tile in the family room, french doors lead to relaxing covered patio. Landscaped backyard, granite counter tops in kitchen, laundry area in the garage, new carpet in the master bedroom, huge walk-in closet, tub, separate shower, dual sinks in master bath. Storage shed in backyard. You are going to LOVE this home!
Last Agent to Sell the Property
Century 21 Masters License #00973084 Listed on: 03/03/2020

Home Details
Home Type
- Single Family
Est. Annual Taxes
- $6,070
Year Built
- Built in 1988
Lot Details
- 10,019 Sq Ft Lot
- Block Wall Fence
- Fence is in excellent condition
- Front and Back Yard Sprinklers
- Back and Front Yard
- Density is up to 1 Unit/Acre
Parking
- 3 Car Direct Access Garage
- Parking Storage or Cabinetry
- Parking Available
- Front Facing Garage
- Three Garage Doors
- Garage Door Opener
- Driveway
Property Views
- Hills
- Neighborhood
Home Design
- Contemporary Architecture
- Turnkey
- Slab Foundation
- Tile Roof
- Stucco
Interior Spaces
- 2,430 Sq Ft Home
- 2-Story Property
- Cathedral Ceiling
- Ceiling Fan
- Wood Burning Fireplace
- Gas Fireplace
- Window Screens
- Double Door Entry
- Family Room with Fireplace
- Living Room
- Dining Room
Kitchen
- Updated Kitchen
- Breakfast Bar
- Gas Oven
- Gas Cooktop
- Microwave
- Dishwasher
- Granite Countertops
- Disposal
Flooring
- Carpet
- Tile
Bedrooms and Bathrooms
- 4 Bedrooms | 1 Main Level Bedroom
- Primary Bedroom Suite
- Walk-In Closet
- Mirrored Closets Doors
- Remodeled Bathroom
- 3 Full Bathrooms
- Bathtub with Shower
- Walk-in Shower
Laundry
- Laundry Room
- Laundry in Garage
Home Security
- Carbon Monoxide Detectors
- Fire and Smoke Detector
Outdoor Features
- Covered patio or porch
- Exterior Lighting
- Rain Gutters
Schools
- Martin Luther King High School
Utilities
- Two cooling system units
- Central Heating and Cooling System
- Natural Gas Connected
- Cable TV Available
Community Details
- No Home Owners Association
Listing and Financial Details
- Tax Lot 10
- Tax Tract Number 21403
- Assessor Parcel Number 272143010
Ownership History
Purchase Details
Purchase Details
Home Financials for this Owner
Home Financials are based on the most recent Mortgage that was taken out on this home.Purchase Details
Home Financials for this Owner
Home Financials are based on the most recent Mortgage that was taken out on this home.Purchase Details
Similar Homes in Riverside, CA
Home Values in the Area
Average Home Value in this Area
Purchase History
| Date | Type | Sale Price | Title Company |
|---|---|---|---|
| Interfamily Deed Transfer | -- | None Available | |
| Grant Deed | $517,000 | Chicago Title Inland Empire | |
| Grant Deed | $340,000 | First American Title Company | |
| Interfamily Deed Transfer | -- | None Available |
Mortgage History
| Date | Status | Loan Amount | Loan Type |
|---|---|---|---|
| Open | $501,490 | New Conventional | |
| Previous Owner | $328,169 | New Conventional | |
| Previous Owner | $331,787 | New Conventional | |
| Previous Owner | $333,841 | FHA | |
| Previous Owner | $417,000 | Unknown | |
| Previous Owner | $83,000 | Stand Alone Second | |
| Previous Owner | $50,000 | Unknown | |
| Previous Owner | $390,000 | Fannie Mae Freddie Mac | |
| Previous Owner | $30,000 | Credit Line Revolving | |
| Previous Owner | $250,000 | Unknown | |
| Previous Owner | $61,000 | Stand Alone Second | |
| Previous Owner | $167,500 | Unknown |
Property History
| Date | Event | Price | Change | Sq Ft Price |
|---|---|---|---|---|
| 07/03/2020 07/03/20 | Sold | $517,000 | -0.6% | $213 / Sq Ft |
| 06/26/2020 06/26/20 | Pending | -- | -- | -- |
| 06/25/2020 06/25/20 | For Sale | $520,000 | 0.0% | $214 / Sq Ft |
| 06/22/2020 06/22/20 | Pending | -- | -- | -- |
| 06/19/2020 06/19/20 | Price Changed | $520,000 | 0.0% | $214 / Sq Ft |
| 06/19/2020 06/19/20 | For Sale | $520,000 | +0.6% | $214 / Sq Ft |
| 05/31/2020 05/31/20 | Price Changed | $517,000 | +1.4% | $213 / Sq Ft |
| 05/30/2020 05/30/20 | Pending | -- | -- | -- |
| 04/18/2020 04/18/20 | Price Changed | $510,000 | -3.8% | $210 / Sq Ft |
| 03/03/2020 03/03/20 | For Sale | $530,000 | 0.0% | $218 / Sq Ft |
| 07/30/2018 07/30/18 | Rented | $2,600 | 0.0% | -- |
| 07/11/2018 07/11/18 | Under Contract | -- | -- | -- |
| 07/09/2018 07/09/18 | Off Market | $2,600 | -- | -- |
| 07/01/2018 07/01/18 | Price Changed | $2,600 | +4.0% | $1 / Sq Ft |
| 06/30/2018 06/30/18 | For Rent | $2,500 | 0.0% | -- |
| 05/23/2013 05/23/13 | Sold | $340,000 | 0.0% | $140 / Sq Ft |
| 03/14/2013 03/14/13 | Pending | -- | -- | -- |
| 03/14/2013 03/14/13 | Off Market | $340,000 | -- | -- |
| 03/06/2013 03/06/13 | For Sale | $295,000 | -- | $121 / Sq Ft |
Tax History Compared to Growth
Tax History
| Year | Tax Paid | Tax Assessment Tax Assessment Total Assessment is a certain percentage of the fair market value that is determined by local assessors to be the total taxable value of land and additions on the property. | Land | Improvement |
|---|---|---|---|---|
| 2023 | $6,070 | $537,886 | $104,040 | $433,846 |
| 2022 | $5,932 | $527,340 | $102,000 | $425,340 |
| 2021 | $5,851 | $517,000 | $100,000 | $417,000 |
| 2020 | $4,365 | $382,826 | $78,815 | $304,011 |
| 2019 | $4,284 | $375,320 | $77,270 | $298,050 |
| 2018 | $4,122 | $367,961 | $75,755 | $292,206 |
| 2017 | $4,047 | $360,747 | $74,270 | $286,477 |
| 2016 | $3,787 | $353,674 | $72,814 | $280,860 |
| 2015 | $3,732 | $348,364 | $71,721 | $276,643 |
| 2014 | $3,706 | $341,542 | $70,317 | $271,225 |
Agents Affiliated with this Home
-
Virginia De La Mora

Seller's Agent in 2020
Virginia De La Mora
Century 21 Masters
(909) 947-0770
59 Total Sales
-
Brandon Dotson

Buyer's Agent in 2020
Brandon Dotson
COMPASS
(951) 552-0103
32 Total Sales
-
R
Seller's Agent in 2013
RAMON TORRES
EXP REALTY OF CALIFORNIA INC
Map
Source: California Regional Multiple Listing Service (CRMLS)
MLS Number: TR20045120
APN: 272-143-010
- 245 Cottonwood Ave
- 7215 Goldboro Ln
- 7250 Goldboro Ln
- 1003 Clearwood Ave
- 286 Bathurst Rd
- 7156 Stanhope Ln
- 6752 Laurelbrook Dr
- 1042 Coronet Dr
- 6721 Silver Oak Place
- 6978 Withers Rd
- 6879 Mission Grove Pkwy N
- 6857 Mission Grove Pkwy N
- 1257 Fetlock Way
- 19121 Broken Bow Dr
- 18805 Moss Rd
- 19125 Vintage Woods Dr
- 3 Moss Rd
- 4 Moss Rd
- 6807 Wilding Place
- 6801 Rycroft Dr
