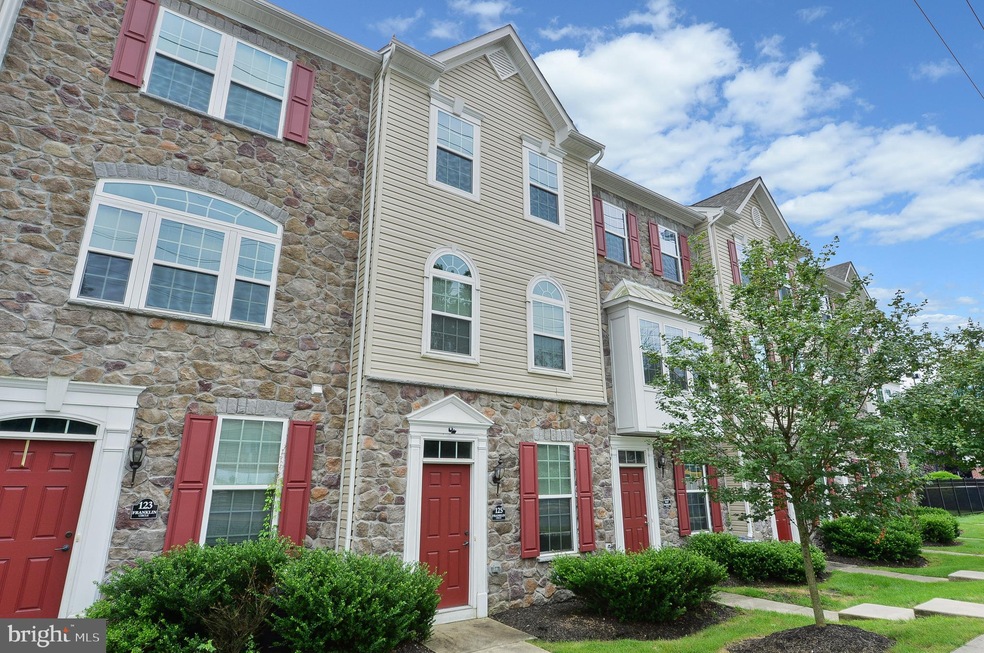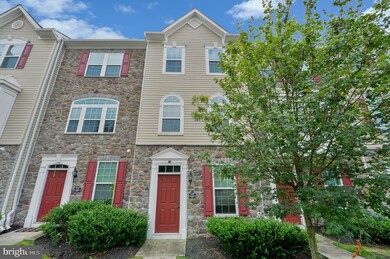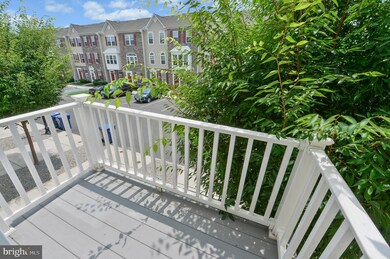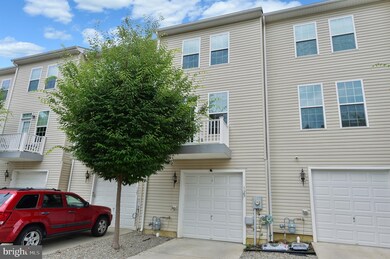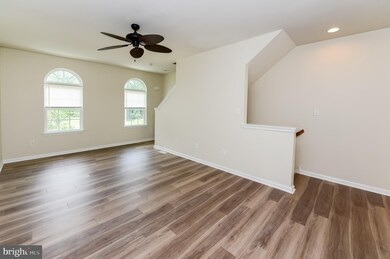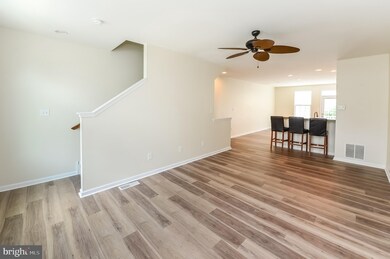
125 Franklin Cir Somerdale, NJ 08083
Highlights
- Open Floorplan
- Transitional Architecture
- Stainless Steel Appliances
- Deck
- Wood Flooring
- 1 Car Direct Access Garage
About This Home
As of June 2021You'll love the flexibility and space available to you in this large, nearly new, 3 story townhome. Coopertowne Village is centrally located, with quick access to Philadelphia by rail, bus or car. The open floor plan includes a generous Living/Dining Room plus a huge gourmet Kitchen with glazed cream cabinetry, full stainless steel appliance package, casual dining counter and lots of additional space for use as you choose. Maybe it's a dining area, maybe it's a family room. You decide. A French door with transom provides access to your custom deck for easy outdoor dining or relaxing. The upper level includes a Master suite with beautiful tiled bathroom and the 2nd bedroom has use of nicely appointed hall bath. The Laundry has a convenient spot in this upper hallway. Adding even more flexibility is the lower level Bedroom/Den/Study/Playroom with hardwood floor plus the convenience of a half bath The one car garage offers secure entry and a space for your vehicle. Notable details include energy efficient windows, wood laminate hardwood flooring throughout, off white walls and a low association fee that provides for lawn and common space maintenance. Showings to begin at OPEN HOUSE Sunday May 23, 2021!
Townhouse Details
Home Type
- Townhome
Est. Annual Taxes
- $7,794
Year Built
- Built in 2013
Lot Details
- 1,024 Sq Ft Lot
- Lot Dimensions are 16.00 x 64.00
HOA Fees
- $94 Monthly HOA Fees
Parking
- 1 Car Direct Access Garage
- Rear-Facing Garage
- Garage Door Opener
- Driveway
Home Design
- Transitional Architecture
- Brick Exterior Construction
- Vinyl Siding
Interior Spaces
- 1,586 Sq Ft Home
- Property has 3 Levels
- Open Floorplan
- Ceiling height of 9 feet or more
- Ceiling Fan
- Recessed Lighting
- Vinyl Clad Windows
- Window Screens
- Combination Dining and Living Room
Kitchen
- Eat-In Kitchen
- Gas Oven or Range
- Built-In Range
- Built-In Microwave
- Dishwasher
- Stainless Steel Appliances
- Disposal
Flooring
- Wood
- Laminate
- Ceramic Tile
Bedrooms and Bathrooms
- En-Suite Primary Bedroom
- En-Suite Bathroom
- Walk-In Closet
- Bathtub with Shower
- Walk-in Shower
Laundry
- Laundry on upper level
- Dryer
- Washer
Eco-Friendly Details
- Energy-Efficient Windows
Outdoor Features
- Deck
- Exterior Lighting
Schools
- Sterling High School
Utilities
- Forced Air Heating and Cooling System
- Natural Gas Water Heater
Community Details
- Built by Ryan Homes
- Coopertowne Village Subdivision, Hepburn Floorplan
Listing and Financial Details
- Assessor Parcel Number 31-00001-00018 064
Ownership History
Purchase Details
Home Financials for this Owner
Home Financials are based on the most recent Mortgage that was taken out on this home.Purchase Details
Home Financials for this Owner
Home Financials are based on the most recent Mortgage that was taken out on this home.Similar Home in the area
Home Values in the Area
Average Home Value in this Area
Purchase History
| Date | Type | Sale Price | Title Company |
|---|---|---|---|
| Deed | $225,100 | None Available | |
| Deed | $212,005 | Infinity Title Agency Inc |
Mortgage History
| Date | Status | Loan Amount | Loan Type |
|---|---|---|---|
| Open | $218,347 | New Conventional | |
| Previous Owner | $191,000 | Purchase Money Mortgage |
Property History
| Date | Event | Price | Change | Sq Ft Price |
|---|---|---|---|---|
| 06/30/2021 06/30/21 | Sold | $225,100 | +2.4% | $142 / Sq Ft |
| 06/01/2021 06/01/21 | Pending | -- | -- | -- |
| 05/17/2021 05/17/21 | For Sale | $219,900 | 0.0% | $139 / Sq Ft |
| 08/01/2019 08/01/19 | Rented | $1,750 | 0.0% | -- |
| 07/31/2019 07/31/19 | Under Contract | -- | -- | -- |
| 07/12/2019 07/12/19 | For Rent | $1,750 | +9.4% | -- |
| 12/01/2015 12/01/15 | Rented | $1,600 | 0.0% | -- |
| 11/20/2015 11/20/15 | Under Contract | -- | -- | -- |
| 09/29/2015 09/29/15 | For Rent | $1,600 | -- | -- |
Tax History Compared to Growth
Tax History
| Year | Tax Paid | Tax Assessment Tax Assessment Total Assessment is a certain percentage of the fair market value that is determined by local assessors to be the total taxable value of land and additions on the property. | Land | Improvement |
|---|---|---|---|---|
| 2024 | $8,123 | $182,100 | $20,300 | $161,800 |
| 2023 | $8,123 | $182,100 | $20,300 | $161,800 |
| 2022 | $7,777 | $182,100 | $20,300 | $161,800 |
| 2021 | $7,443 | $182,100 | $20,300 | $161,800 |
| 2020 | $7,794 | $182,100 | $20,300 | $161,800 |
| 2019 | $7,652 | $182,100 | $20,300 | $161,800 |
| 2018 | $6,445 | $149,700 | $20,300 | $129,400 |
| 2017 | $5,000 | $117,400 | $20,300 | $97,100 |
| 2016 | $3,520 | $85,000 | $20,300 | $64,700 |
| 2015 | $2,151 | $52,700 | $20,300 | $32,400 |
| 2014 | $794 | $20,300 | $20,300 | $0 |
Agents Affiliated with this Home
-
Mark McKenna

Seller's Agent in 2021
Mark McKenna
EXP Realty, LLC
(856) 229-4052
4 in this area
748 Total Sales
-
Shea Maugeri
S
Seller Co-Listing Agent in 2021
Shea Maugeri
EXP Realty, LLC
(856) 952-2330
2 in this area
31 Total Sales
-
John Wuertz

Buyer's Agent in 2021
John Wuertz
BHHS Fox & Roach
(856) 912-3219
3 in this area
358 Total Sales
-
Robert Krupa

Buyer's Agent in 2019
Robert Krupa
Ovation Realty LLC
(215) 989-3946
97 Total Sales
Map
Source: Bright MLS
MLS Number: NJCD419810
APN: 31 00001-0000-00018- 064
- 25 Franklin Cir
- 412 S Charleston Ave
- 344 Lions Gate Dr
- 380 I r Bryant Way
- 100 Ebert Ave
- 348 Silk St
- 265 S Charleston Ave
- 35 Preston Ave
- 338 E Evergreen Ave
- 501 E Evesham Ave
- 199 Eleanor Terrace
- 203 E Monroe Ave
- 8 S Burnt Mill Rd
- 28 Country Ln
- 0 Orchard Ave
- 412 N White Horse Pike
- 0 Charman Ave
- 108 E Maiden Ln
- 431 N White Horse Pike
- 217 Ashland Ave
