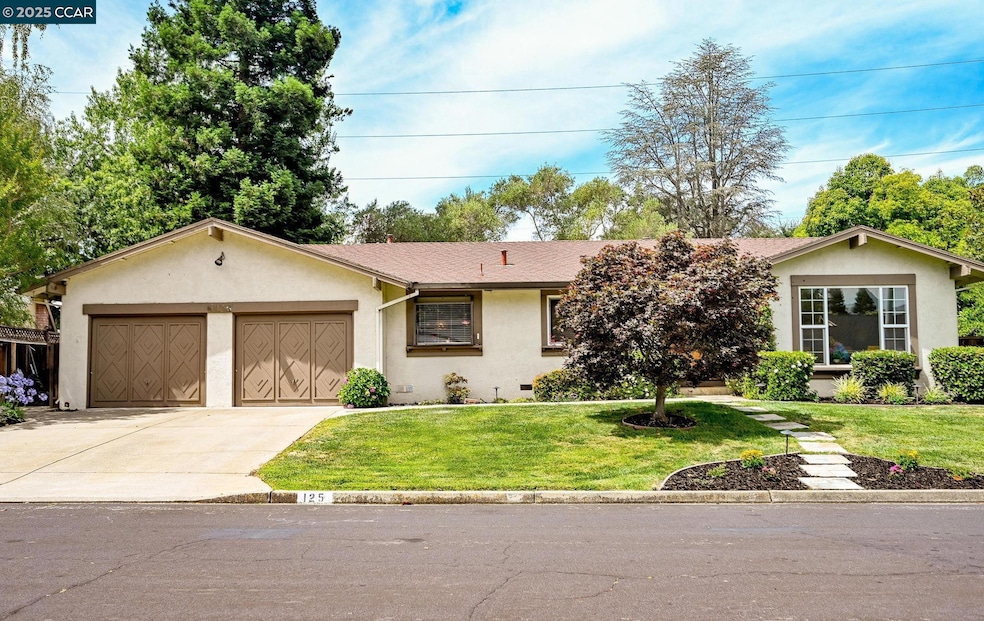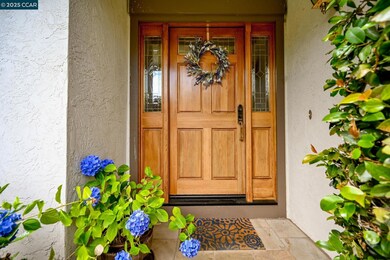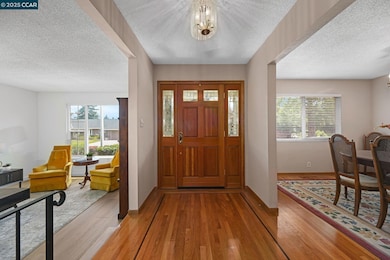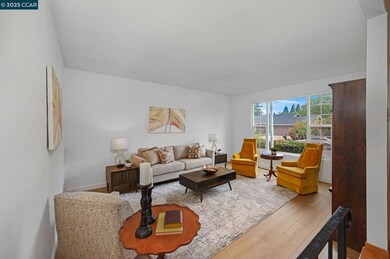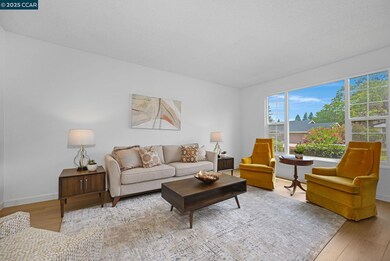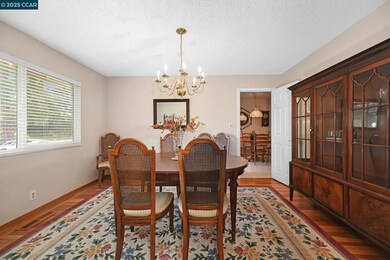
125 Greenbrook Ct Danville, CA 94526
Greenbrook NeighborhoodEstimated payment $10,099/month
Highlights
- In Ground Pool
- Clubhouse
- Tennis Courts
- Greenbrook Elementary School Rated A+
- Engineered Wood Flooring
- Breakfast Area or Nook
About This Home
Tucked away at the end of a peaceful court in desirable Greenbrook, this well-loved home is ready for its next chapter after 47 wonderful years. Backing up to the scenic Iron Horse Trail, the setting offers a lovely sense of privacy and connection to nature. Inside, you'll find 4 bedrooms and 2.5 baths across 2,251 square feet, set on a generous 9,700 square foot lot. The home was recently refreshed with new paint and flooring, bringing a light, updated feel to the space. Over the years, the kitchen and bathrooms have been thoughtfully updated, blending comfort with timeless style. The nearby Greenbrook community pool and amenities add to the appeal, along with easy access to shopping, dining, and the freeway—making daily life convenient and enjoyable. Greenbrook Elementary School about a quarter mile down the Iron Horse Trail in the sought after school district. If you're looking for a welcoming place to call home in a cherished neighborhood, this could be the perfect fit.
Home Details
Home Type
- Single Family
Est. Annual Taxes
- $3,347
Year Built
- Built in 1965
Lot Details
- 9,744 Sq Ft Lot
- Back Yard
HOA Fees
- $128 Monthly HOA Fees
Parking
- 2 Car Attached Garage
- Front Facing Garage
Home Design
- Raised Foundation
- Slab Foundation
- Composition Shingle Roof
- Stucco
Interior Spaces
- 1-Story Property
- Gas Fireplace
- Family Room with Fireplace
Kitchen
- Breakfast Area or Nook
- <<builtInOvenToken>>
- Electric Cooktop
- <<microwave>>
- Dishwasher
Flooring
- Engineered Wood
- Carpet
Bedrooms and Bathrooms
- 4 Bedrooms
Laundry
- Dryer
- Washer
- 220 Volts In Laundry
Utilities
- Forced Air Heating and Cooling System
- Heating System Uses Natural Gas
- Gas Water Heater
Additional Features
- Air Purifier
- In Ground Pool
Listing and Financial Details
- Assessor Parcel Number 2181900057
Community Details
Overview
- Association fees include common area maintenance, management fee, reserves, ground maintenance
- Greenbrook HOA, Phone Number (925) 830-4848
- Greenbrook Subdivision
- Greenbelt
Amenities
- Clubhouse
Recreation
- Tennis Courts
- Community Pool
Map
Home Values in the Area
Average Home Value in this Area
Tax History
| Year | Tax Paid | Tax Assessment Tax Assessment Total Assessment is a certain percentage of the fair market value that is determined by local assessors to be the total taxable value of land and additions on the property. | Land | Improvement |
|---|---|---|---|---|
| 2025 | $3,347 | $233,237 | $95,099 | $138,138 |
| 2024 | $3,283 | $228,665 | $93,235 | $135,430 |
| 2023 | $3,283 | $224,182 | $91,407 | $132,775 |
| 2022 | $3,257 | $219,787 | $89,615 | $130,172 |
| 2021 | $3,177 | $215,478 | $87,858 | $127,620 |
| 2019 | $3,218 | $209,089 | $85,253 | $123,836 |
| 2018 | $3,102 | $204,990 | $83,582 | $121,408 |
| 2017 | $2,986 | $200,972 | $81,944 | $119,028 |
| 2016 | $2,926 | $197,033 | $80,338 | $116,695 |
| 2015 | $2,872 | $194,075 | $79,132 | $114,943 |
| 2014 | $2,816 | $190,274 | $77,582 | $112,692 |
Property History
| Date | Event | Price | Change | Sq Ft Price |
|---|---|---|---|---|
| 07/12/2025 07/12/25 | Pending | -- | -- | -- |
| 07/07/2025 07/07/25 | For Sale | $1,749,888 | -- | $777 / Sq Ft |
Purchase History
| Date | Type | Sale Price | Title Company |
|---|---|---|---|
| Interfamily Deed Transfer | -- | -- |
Mortgage History
| Date | Status | Loan Amount | Loan Type |
|---|---|---|---|
| Closed | $125,000 | Unknown | |
| Closed | $135,000 | Unknown | |
| Closed | $75,000 | Credit Line Revolving | |
| Closed | $140,000 | Unknown |
Similar Homes in Danville, CA
Source: Contra Costa Association of REALTORS®
MLS Number: 41101822
APN: 218-190-005-7
- 109 Summerside Cir
- 31 Junewood Ct
- 169 Larkwood Cir
- 109 Baldwin Dr
- 103 Baldwin Dr
- 19 Marques Place
- 1536 Saint Helena Dr
- 530 Mikado Place
- 40 Silktree Ct
- 1806 Ridgeland Cir
- 51 Saint Ramon Ct
- 46 Saint Mark Ct
- 36 Barcelona Ct
- 1626 Harlan Dr
- 1851 Mockingbird Place
- 241 Belaire Ct
- 1373 Fountain Springs Cir
- 587 El Capitan Dr
- 90 Madera Ct
- 260 Saint Christopher Dr
