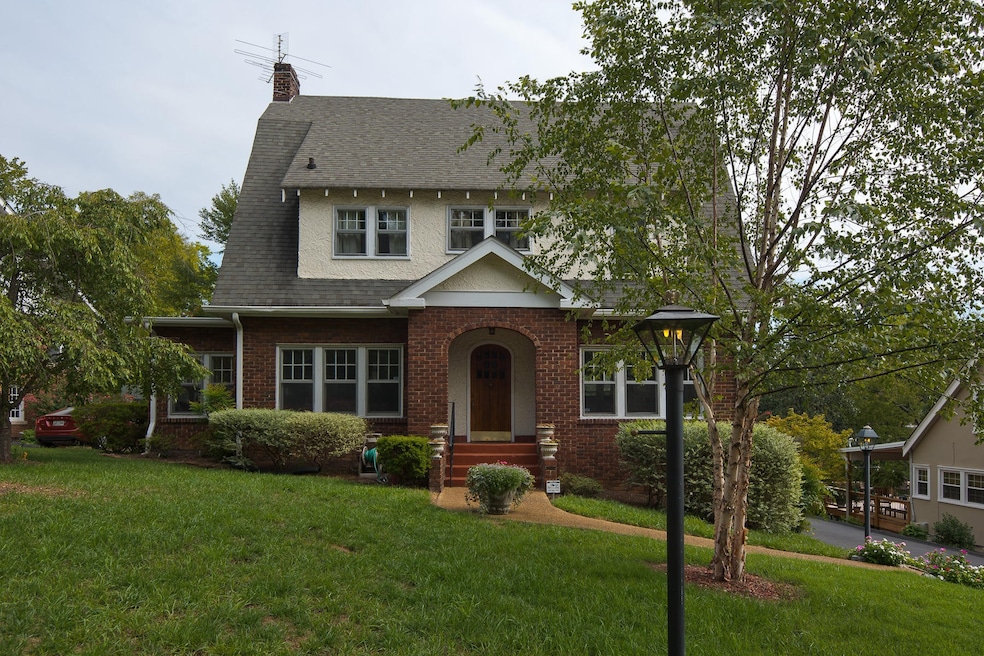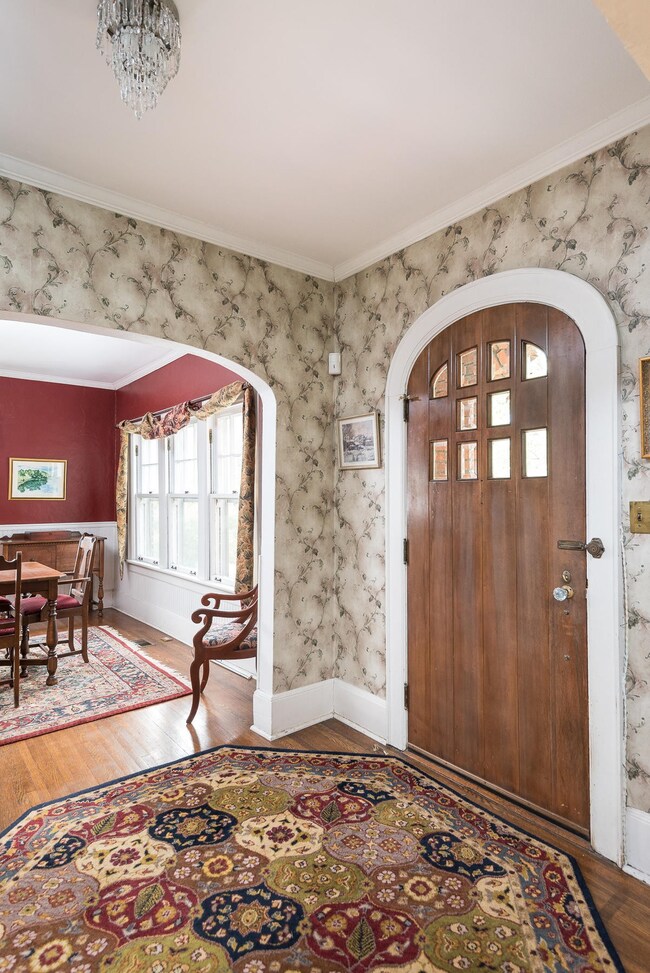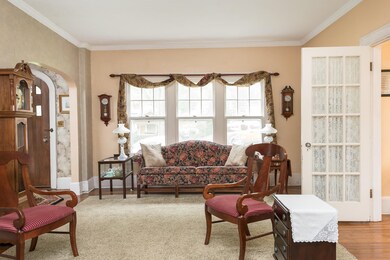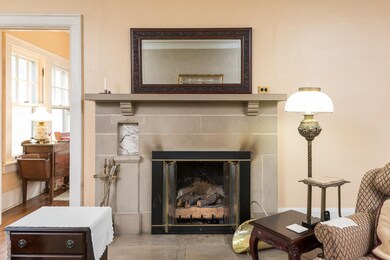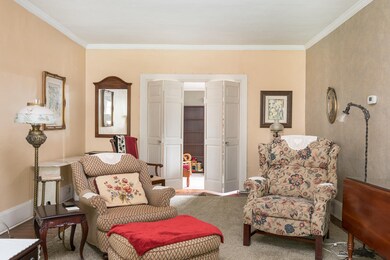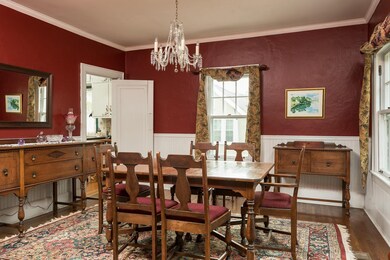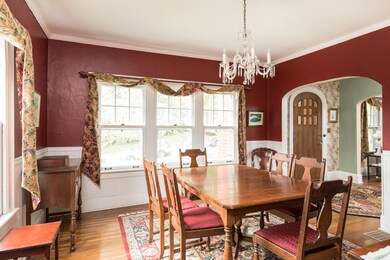
$499,900
- 4 Beds
- 3.5 Baths
- 3,198 Sq Ft
- 2000 Oak St
- Chattanooga, TN
Calling all investors and savvy buyers! This home needs renovation, but with its location, layout, and character, it's a rare chance to bring new life to a piece of Chattanooga's history.This classic home sits on an elevated corner lot and was originally built and owned by the McCallie family. Offering 4 bedrooms, 2.5 bathrooms, and unlimited potential, this home boasts sunrise and sunset views
Cassie Hollis Better Homes and Gardens Real Estate Signature Brokers
