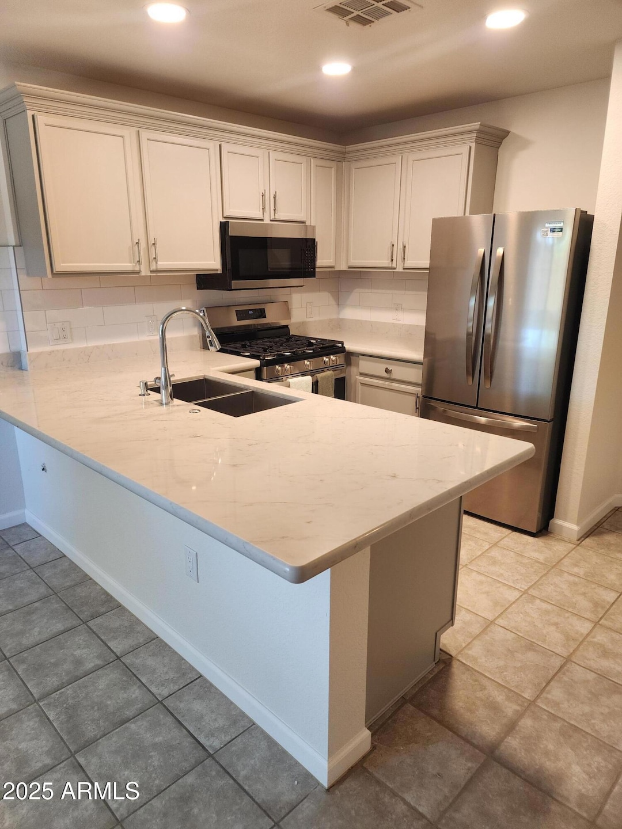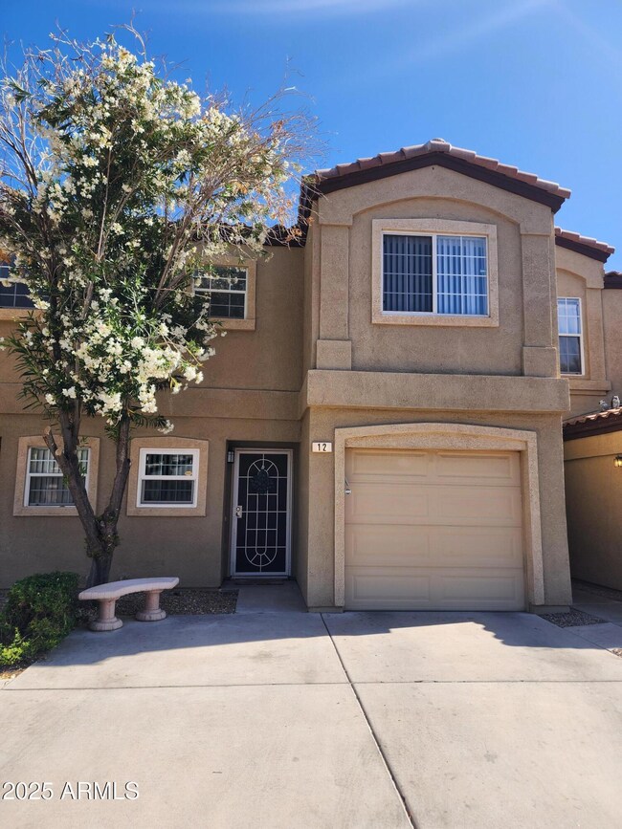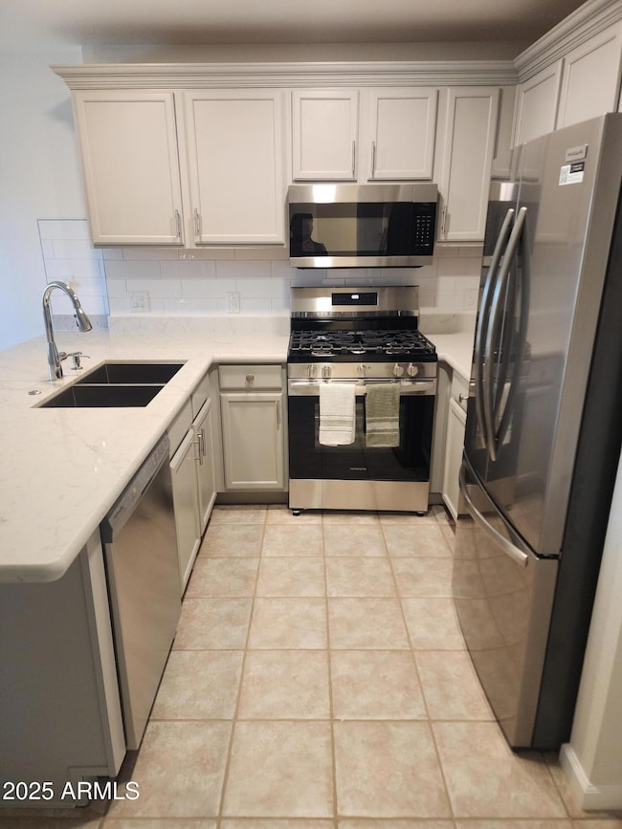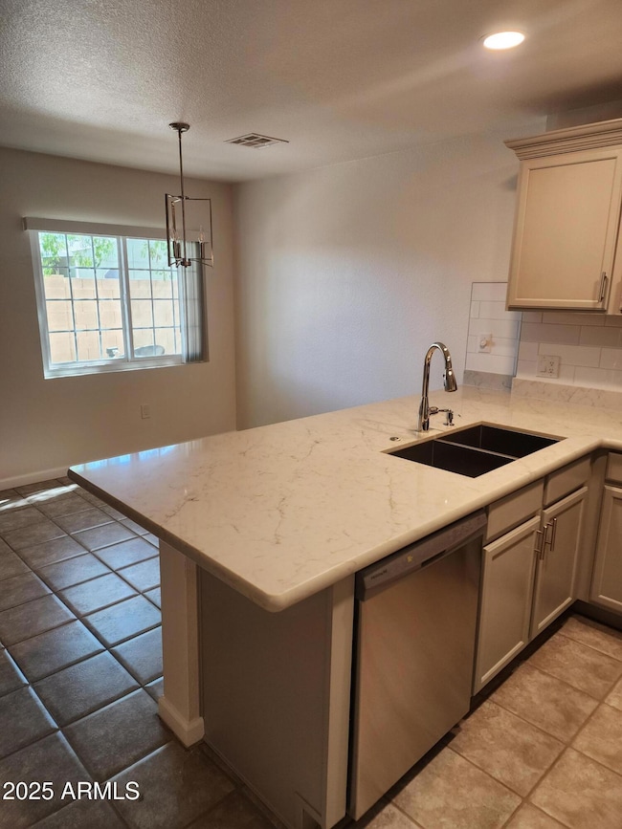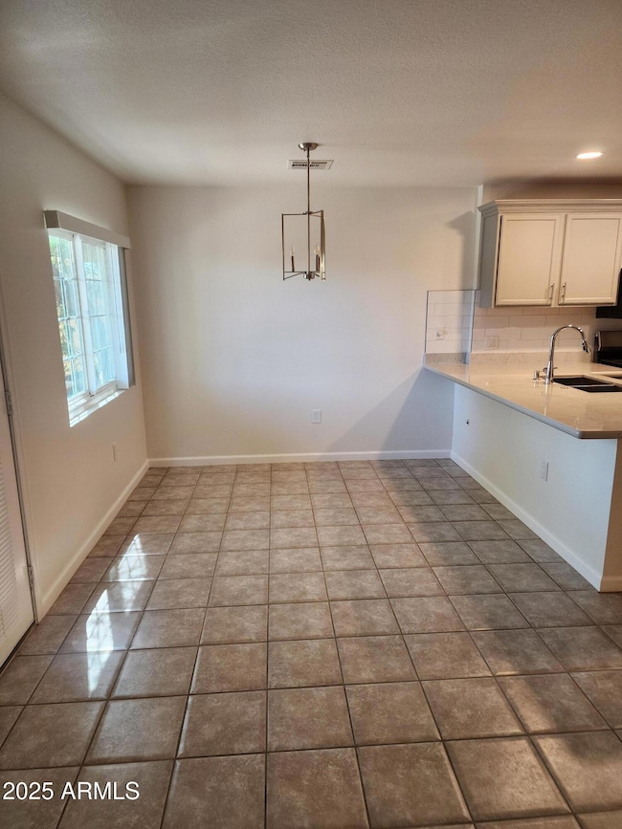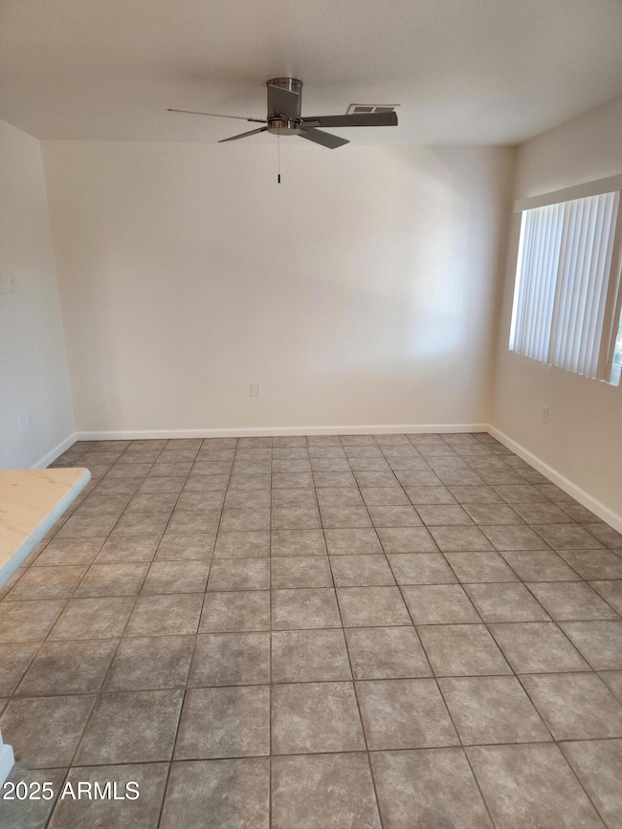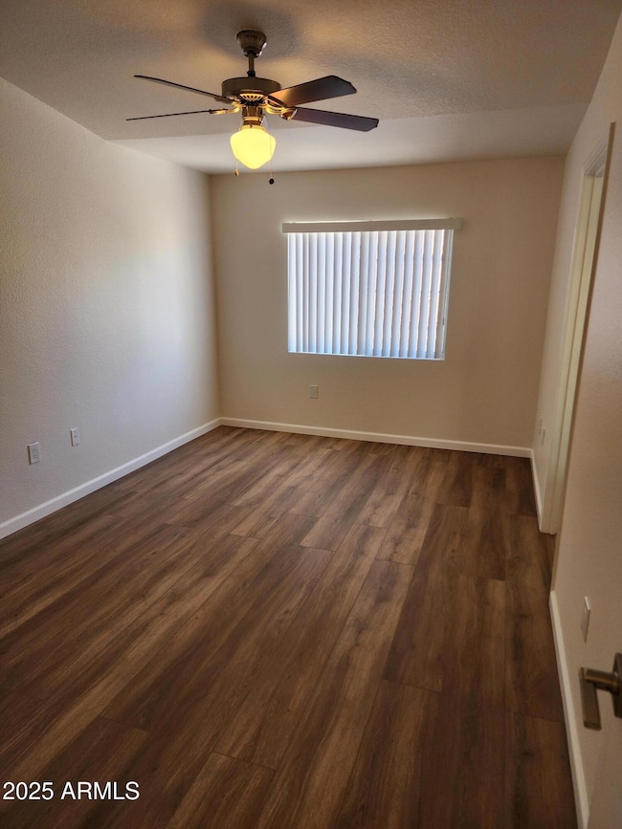125 S 56th St Unit 12 Mesa, AZ 85206
Central Mesa East NeighborhoodEstimated payment $1,843/month
Highlights
- Gated Community
- Contemporary Architecture
- Covered Patio or Porch
- Franklin at Brimhall Elementary School Rated A
- Community Pool
- Double Pane Windows
About This Home
Newly refurbished fantastic 2 bedroom, 2.5 bathroom town home in Mesa. Great room floor plan with 2 master suites, wood laminate throughout the home. All bedrooms located upstairs. Freshly painted, shutters and ceiling fans, new refrigerator dishwasher, gas stove/range, garbage disposal all less than 2 years old, washer and dryer included. Kitchen includes large pantry and lots of counter and cabinet space. Quartz countertops in kitchen and all bathrooms. Both master suites include a spacious walk in closet and bathroom. 1 car garage with driveway for addt'l car and private covered patio and green space make this a must see property.Home has been professionally cleaned. Pool, spa and clubhouse located near unit
Listing Agent
Long Realty Uptown Brokerage Phone: 602-334-3757 License #SA560004000 Listed on: 07/28/2025

Townhouse Details
Home Type
- Townhome
Est. Annual Taxes
- $840
Year Built
- Built in 1999
Lot Details
- 714 Sq Ft Lot
- Desert faces the front of the property
- 1 Common Wall
- Block Wall Fence
- Grass Covered Lot
HOA Fees
- $278 Monthly HOA Fees
Parking
- 1 Car Garage
- 2 Open Parking Spaces
- Garage Door Opener
Home Design
- Contemporary Architecture
- Wood Frame Construction
- Tile Roof
- Stucco
Interior Spaces
- 1,204 Sq Ft Home
- 2-Story Property
- Ceiling height of 9 feet or more
- Ceiling Fan
- Double Pane Windows
Kitchen
- Kitchen Updated in 2025
- Built-In Gas Oven
- Gas Cooktop
- Built-In Microwave
Flooring
- Floors Updated in 2025
- Laminate
- Tile
Bedrooms and Bathrooms
- 2 Bedrooms
- Bathroom Updated in 2025
- Primary Bathroom is a Full Bathroom
- 2.5 Bathrooms
Schools
- Madison Elementary School
- Fremont Junior High School
- Skyline High School
Utilities
- Central Air
- Heating Available
- High Speed Internet
- Cable TV Available
Additional Features
- North or South Exposure
- Covered Patio or Porch
Listing and Financial Details
- Tax Lot 12
- Assessor Parcel Number 141-50-387
Community Details
Overview
- Association fees include roof repair, insurance, ground maintenance, front yard maint, roof replacement, maintenance exterior
- Aam Association, Phone Number (602) 957-9191
- Built by Diamond Key
- Pueblo Seco Condominium Subdivision
Recreation
- Community Pool
- Community Spa
Additional Features
- Recreation Room
- Gated Community
Map
Home Values in the Area
Average Home Value in this Area
Tax History
| Year | Tax Paid | Tax Assessment Tax Assessment Total Assessment is a certain percentage of the fair market value that is determined by local assessors to be the total taxable value of land and additions on the property. | Land | Improvement |
|---|---|---|---|---|
| 2025 | $845 | $8,560 | -- | -- |
| 2024 | $847 | $8,153 | -- | -- |
| 2023 | $847 | $20,530 | $4,100 | $16,430 |
| 2022 | $830 | $15,660 | $3,130 | $12,530 |
| 2021 | $840 | $13,570 | $2,710 | $10,860 |
| 2020 | $829 | $12,310 | $2,460 | $9,850 |
| 2019 | $774 | $11,230 | $2,240 | $8,990 |
| 2018 | $743 | $9,950 | $1,990 | $7,960 |
| 2017 | $721 | $9,180 | $1,830 | $7,350 |
| 2016 | $708 | $8,630 | $1,720 | $6,910 |
| 2015 | $665 | $7,330 | $1,460 | $5,870 |
Property History
| Date | Event | Price | List to Sale | Price per Sq Ft | Prior Sale |
|---|---|---|---|---|---|
| 10/01/2025 10/01/25 | Price Changed | $285,000 | -4.7% | $237 / Sq Ft | |
| 07/28/2025 07/28/25 | For Sale | $299,000 | 0.0% | $248 / Sq Ft | |
| 04/03/2019 04/03/19 | Rented | $1,025 | 0.0% | -- | |
| 03/22/2019 03/22/19 | Under Contract | -- | -- | -- | |
| 03/21/2019 03/21/19 | For Rent | $1,025 | 0.0% | -- | |
| 03/20/2019 03/20/19 | Off Market | $1,025 | -- | -- | |
| 03/15/2019 03/15/19 | For Rent | $1,025 | +17.1% | -- | |
| 03/01/2014 03/01/14 | Rented | $875 | 0.0% | -- | |
| 02/20/2014 02/20/14 | Under Contract | -- | -- | -- | |
| 12/22/2013 12/22/13 | For Rent | $875 | 0.0% | -- | |
| 06/22/2012 06/22/12 | Sold | $75,000 | 0.0% | $62 / Sq Ft | View Prior Sale |
| 06/02/2012 06/02/12 | Pending | -- | -- | -- | |
| 05/30/2012 05/30/12 | For Sale | $75,000 | 0.0% | $62 / Sq Ft | |
| 02/01/2012 02/01/12 | Rented | $825 | -2.9% | -- | |
| 01/27/2012 01/27/12 | Under Contract | -- | -- | -- | |
| 11/27/2011 11/27/11 | For Rent | $850 | -- | -- |
Purchase History
| Date | Type | Sale Price | Title Company |
|---|---|---|---|
| Special Warranty Deed | -- | None Available | |
| Interfamily Deed Transfer | -- | None Available | |
| Cash Sale Deed | $75,000 | Pioneer Title Agency Inc | |
| Special Warranty Deed | $52,000 | Security Title Agency | |
| Trustee Deed | $59,500 | Accommodation | |
| Warranty Deed | $106,500 | First American Title Ins Co | |
| Warranty Deed | -- | Security Title Agency | |
| Cash Sale Deed | $98,669 | Security Title Agency |
Mortgage History
| Date | Status | Loan Amount | Loan Type |
|---|---|---|---|
| Previous Owner | $50,681 | FHA | |
| Previous Owner | $103,500 | FHA |
Source: Arizona Regional Multiple Listing Service (ARMLS)
MLS Number: 6898617
APN: 141-50-387
- 125 S 56th St Unit 69
- 125 S 56th St Unit 156
- 125 S 56th St Unit 18
- 125 S 56th St Unit 115
- 5639 E Adrian Ave
- 5759 E Arbor Ave
- 206 S 56th St
- 5542 E Arbor Ave
- 245 S 56th St Unit 165
- 245 S 56th St Unit 233
- 245 S 56th St Unit 129
- 245 S 56th St Unit 107
- 245 S 56th St Unit 44
- 245 S 56th St Unit 110
- 245 S 56th St Unit 63
- 245 S 56th St Unit 146
- 5933 E Main St Unit 114
- 5535 E Arbor Ave
- 355 S 58th St
- 5512 E Arbor Ave
- 125 S 56th St Unit 52
- 125 S 56th St Unit 138
- 33 N 58th St
- 130 N 56th St
- 306 S Recker Rd Unit 134
- 303 S Recker Rd Unit 200
- 5921 E Boston St Unit Casita
- 131 N Higley Rd Unit 71
- 5315 E Broadway Rd
- 5410 E University Dr
- 2783 Leisure World
- 6345 E Baywood Ave
- 5913 E Decatur St
- 6446 E Alder Ave Unit 102
- 627 S Balboa
- 6524 E Arbor Ave
- 5440 E Des Moines St
- 6438 E Butte St Unit 3
- 115 N Ramada Cir
- 626 N 62nd St
