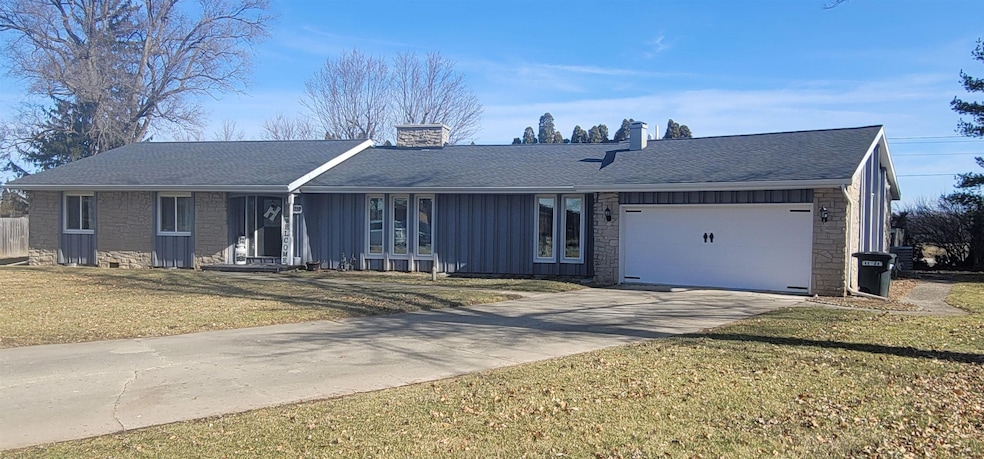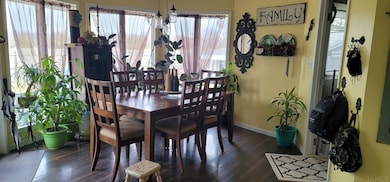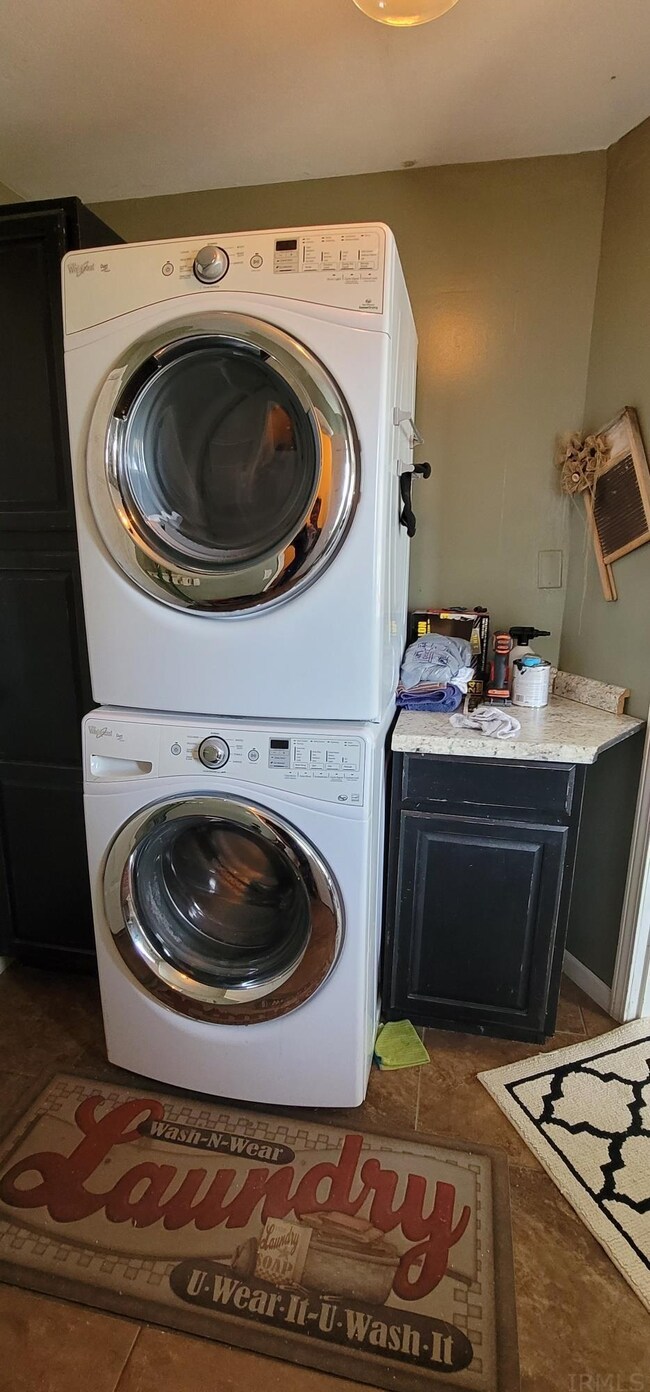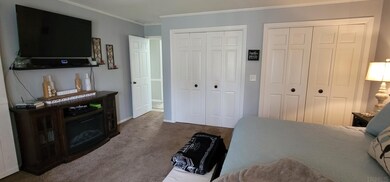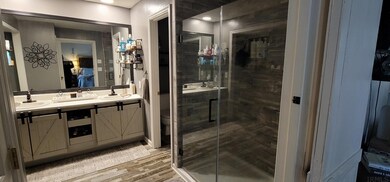
1250 Dogwood Ct Marion, IN 46952
Estimated Value: $262,115 - $286,000
Highlights
- Primary Bedroom Suite
- Ranch Style House
- Walk-In Pantry
- Fireplace in Kitchen
- Solid Surface Countertops
- Formal Dining Room
About This Home
As of April 2022Spacious three bedroom, 2.5 bath home in Forest Ridge. Large foyer and living room. Eat-in kitchen features newer solid surface counter tops and stainless steel appliances. This home offers an abundance of space (over 2800 sq ft) with a large family room with wet bar and formal dining room. There are two fireplaces in the living room and kitchen area. Two car attached garage, tiered back deck and privacy fenced backyard with above ground pool. Don't judge a book by it's cover. This is a MUST SEE on the inside! ONE YEAR HOME WARRANTY PROVIDED BY THE SELLERS.
Home Details
Home Type
- Single Family
Est. Annual Taxes
- $985
Year Built
- Built in 1972
Lot Details
- 0.33 Acre Lot
- Lot Dimensions are 94 x 151
- Cul-De-Sac
- Rural Setting
- Privacy Fence
Parking
- 2 Car Attached Garage
- Garage Door Opener
- Driveway
Home Design
- Ranch Style House
- Shingle Roof
- Asphalt Roof
- Stone Exterior Construction
- Cedar
Interior Spaces
- 2,850 Sq Ft Home
- Living Room with Fireplace
- 2 Fireplaces
- Formal Dining Room
- Crawl Space
- Storage In Attic
- Fire and Smoke Detector
Kitchen
- Breakfast Bar
- Walk-In Pantry
- Electric Oven or Range
- Kitchen Island
- Solid Surface Countertops
- Disposal
- Fireplace in Kitchen
Flooring
- Carpet
- Laminate
- Tile
Bedrooms and Bathrooms
- 3 Bedrooms
- Primary Bedroom Suite
- Bathtub with Shower
- Separate Shower
Laundry
- Laundry on main level
- Washer and Electric Dryer Hookup
Schools
- Riverview/Justice Elementary School
- Mcculloch/Justice Middle School
- Marion High School
Utilities
- Forced Air Heating and Cooling System
- Heating System Uses Gas
- Private Company Owned Well
- Well
- Cable TV Available
Community Details
- Forest Ridge Subdivision
Listing and Financial Details
- Assessor Parcel Number 27-03-23-104-001.000-021
Ownership History
Purchase Details
Home Financials for this Owner
Home Financials are based on the most recent Mortgage that was taken out on this home.Purchase Details
Purchase Details
Home Financials for this Owner
Home Financials are based on the most recent Mortgage that was taken out on this home.Purchase Details
Similar Homes in Marion, IN
Home Values in the Area
Average Home Value in this Area
Purchase History
| Date | Buyer | Sale Price | Title Company |
|---|---|---|---|
| Harris Michael B | -- | None Available | |
| Bank Of New York Mellon | $148,500 | None Available | |
| Dickerson Michael L | -- | None Available | |
| Not Provided | $168,500 | -- |
Mortgage History
| Date | Status | Borrower | Loan Amount |
|---|---|---|---|
| Open | Reel Leslie Ruth Anne | $167,979 | |
| Closed | Harris Michael B | $153,800 | |
| Previous Owner | Dickerson Michael | $65,000 | |
| Previous Owner | Dickerson Michael L | $142,400 | |
| Previous Owner | Dickerson Michael L | $35,600 |
Property History
| Date | Event | Price | Change | Sq Ft Price |
|---|---|---|---|---|
| 04/15/2022 04/15/22 | Sold | $210,000 | 0.0% | $74 / Sq Ft |
| 03/04/2022 03/04/22 | For Sale | $210,000 | +41.0% | $74 / Sq Ft |
| 01/04/2013 01/04/13 | Sold | $148,900 | -6.9% | $52 / Sq Ft |
| 11/30/2012 11/30/12 | Pending | -- | -- | -- |
| 09/24/2012 09/24/12 | For Sale | $159,900 | +52.3% | $56 / Sq Ft |
| 08/16/2012 08/16/12 | Sold | $105,000 | -37.8% | $37 / Sq Ft |
| 06/18/2012 06/18/12 | Pending | -- | -- | -- |
| 04/09/2012 04/09/12 | For Sale | $168,900 | -- | $59 / Sq Ft |
Tax History Compared to Growth
Tax History
| Year | Tax Paid | Tax Assessment Tax Assessment Total Assessment is a certain percentage of the fair market value that is determined by local assessors to be the total taxable value of land and additions on the property. | Land | Improvement |
|---|---|---|---|---|
| 2024 | $1,621 | $246,400 | $19,500 | $226,900 |
| 2023 | $1,329 | $219,200 | $19,500 | $199,700 |
| 2022 | $1,309 | $196,300 | $18,100 | $178,200 |
| 2021 | $1,219 | $177,200 | $18,100 | $159,100 |
| 2020 | $985 | $169,700 | $17,400 | $152,300 |
| 2019 | $867 | $164,300 | $17,400 | $146,900 |
| 2018 | $782 | $162,900 | $17,400 | $145,500 |
| 2017 | $795 | $169,300 | $17,400 | $151,900 |
| 2016 | $866 | $189,500 | $17,400 | $172,100 |
| 2014 | $883 | $192,500 | $17,400 | $175,100 |
| 2013 | $883 | $179,500 | $17,400 | $162,100 |
Agents Affiliated with this Home
-
Janet Barnett

Seller's Agent in 2022
Janet Barnett
RE/MAX
(765) 661-0345
175 Total Sales
-
Brody Tarter

Buyer's Agent in 2022
Brody Tarter
RE/MAX
(765) 546-2203
522 Total Sales
-
F
Seller's Agent in 2013
FORMER AGENT
Century 21 Kilgore, Realtors
-
S
Buyer's Agent in 2013
STEVE SMITHLEY
Ness Bros. Realtors & Auctioneers
-
Renee Chandler

Seller's Agent in 2012
Renee Chandler
Harrold-Chandler Real Estate
(765) 432-2381
92 Total Sales
Map
Source: Indiana Regional MLS
MLS Number: 202207033
APN: 27-03-23-104-001.000-021
- 3820 N Ridge Ct
- 3930 N Penbrook Dr
- 1875 N Michael Dr
- 1880 N Michael Dr
- 1855 N Michael Dr
- 4231 N Conner Dr
- 4954 N Brooke Dr
- 1525 N Miller Ave
- 1509 Hawksview Dr
- 1431 Fox Trail Unit 49
- 2315 N River Rd
- 1614 Fox Trail Unit 1
- 1615 Fox Trail Unit 16
- 1425 Fox Trail Unit 46
- 1428 Fox Trail Unit 17
- 2010 W Wilno Dr
- 1426 Fox Trail Unit 18
- 1605 Fox Trail Unit 11
- 1424 Fox Trail Unit 19
- 2623 S Crane Pond Dr
- 1250 Dogwood Ct
- 1270 Dogwood Ct
- 1245 Dogwood Ct
- 1300 Dogwood Ct
- 1255 Dogwood Ct
- 1285 W Forest Ln
- 1275 Dogwood Ct
- 1295 Dogwood Ct
- 1325 W Forest Ln
- 1335 W Forest Ln
- 1328 W Forest Ln
- 1280 W Forest Ln
- 3520 N Sycamore Dr
- 3610 N Sycamore Dr
- 3630 N Sycamore Dr
- 3545 N Sycamore Dr
- 3525 N Sycamore Dr
- 3585 N Sycamore Dr
- 3660 N Sycamore Dr
- 3660 Sycamore St
