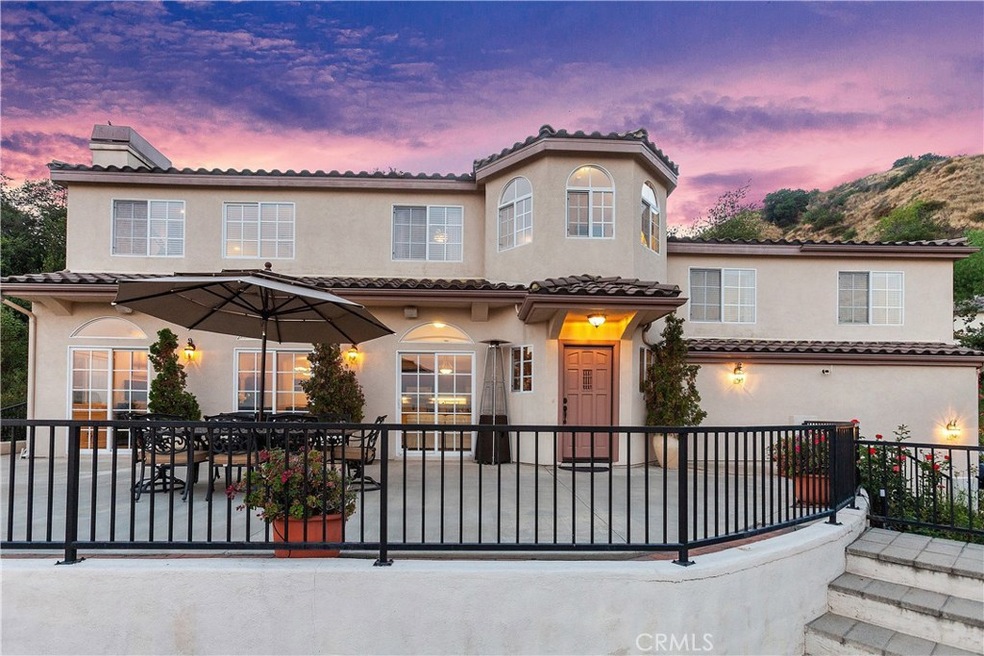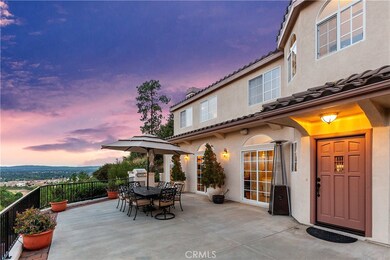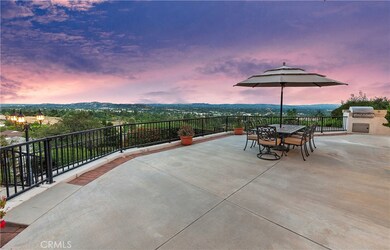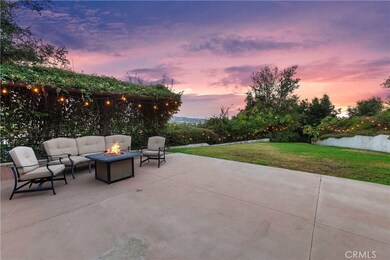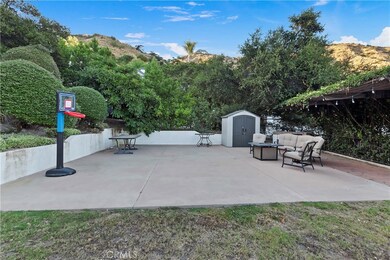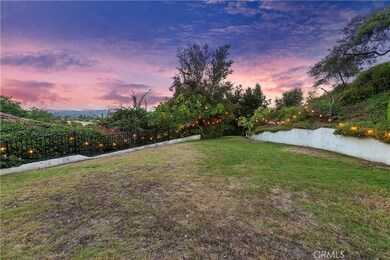
1250 Hicrest Rd Glendora, CA 91741
North Glendora NeighborhoodEstimated Value: $1,467,000 - $1,546,206
Highlights
- Primary Bedroom Suite
- City Lights View
- Fireplace in Primary Bedroom
- La Fetra Elementary School Rated A
- 1.13 Acre Lot
- Loft
About This Home
As of October 2020Looking for Location and Views? Beautiful North Glendora Secluded Home Perched High on Top of the Hill with Panoramic City Light Views! This 4 Bedroom, 4 Bathroom, 3 Car Garage Home is the perfect place for Entertaining and is minutes from restaurants and shopping! The Floorplan offers a Bright and Spacious Great Room that opens to the Expansive Patio, and View Deck. Delight in the open kitchen with Center Island and Granite Counter Tops. Inside Laundry Room. At the end of the day retreat to a Large Master Suite and bathroom with a soaking tub, separate shower, walk in closet, fireplace and enjoy the gorgeous city lights view. Three additional large bedrooms and other terrific spaces make for a truly usable home. This home located in the Foothills offers not only Expansive Patio and View Deck with Panoramic Views but also steps that lead from the front of the home to a Private large grassy, pool size yard. Homes that offer this kind of Seclusion, Features and Views are hard to find and don’t last long. https://media.tourfactory.com/video/w1280/84466.mp4
Home Details
Home Type
- Single Family
Est. Annual Taxes
- $14,595
Year Built
- Built in 2001
Lot Details
- 1.13 Acre Lot
- Density is up to 1 Unit/Acre
- Property is zoned GDE7-20,000/GDE7-20, 000
Parking
- 3 Car Attached Garage
- Parking Available
- Two Garage Doors
- Driveway
Property Views
- City Lights
- Mountain
- Valley
Interior Spaces
- 2,954 Sq Ft Home
- Great Room with Fireplace
- Living Room
- Loft
Bedrooms and Bathrooms
- 4 Bedrooms
- Fireplace in Primary Bedroom
- All Upper Level Bedrooms
- Primary Bedroom Suite
- 4 Full Bathrooms
Laundry
- Laundry Room
- Laundry on upper level
Schools
- La Fetra Elementary School
- Sandburg Middle School
- Glendora High School
Utilities
- Central Heating and Cooling System
Community Details
- No Home Owners Association
- Mountainous Community
Listing and Financial Details
- Tax Lot 9
- Tax Tract Number 43629
- Assessor Parcel Number 8684042012
Ownership History
Purchase Details
Home Financials for this Owner
Home Financials are based on the most recent Mortgage that was taken out on this home.Purchase Details
Purchase Details
Home Financials for this Owner
Home Financials are based on the most recent Mortgage that was taken out on this home.Purchase Details
Purchase Details
Home Financials for this Owner
Home Financials are based on the most recent Mortgage that was taken out on this home.Purchase Details
Purchase Details
Similar Homes in the area
Home Values in the Area
Average Home Value in this Area
Purchase History
| Date | Buyer | Sale Price | Title Company |
|---|---|---|---|
| Voong Lilien N | $1,150,000 | Orange Coast Ttl Co Of Socal | |
| Amirnovin & Farsay Kiya Family Trust | -- | None Available | |
| Amirnovin Ramin | $840,000 | Chicago Title Company | |
| Weisman David G | -- | -- | |
| Weisman David G | $550,000 | -- | |
| Bowden Development Inc | -- | Continental Lawyers Title Co | |
| Bowden Development Inc | -- | Title Land Co |
Mortgage History
| Date | Status | Borrower | Loan Amount |
|---|---|---|---|
| Previous Owner | Voong Lilien N | $920,000 | |
| Previous Owner | Amirnovin Ramin | $194,000 | |
| Previous Owner | Amirnovin Ramin | $625,500 | |
| Previous Owner | Weisman David G | $397,000 | |
| Previous Owner | Weisman David G | $398,445 | |
| Previous Owner | Weisman David G | $439,600 | |
| Previous Owner | Weisman David G | $440,000 | |
| Previous Owner | Weisman David G | $440,000 | |
| Previous Owner | Bowden Development Inc | $364,800 | |
| Previous Owner | Weisman David G | $440,000 |
Property History
| Date | Event | Price | Change | Sq Ft Price |
|---|---|---|---|---|
| 10/06/2020 10/06/20 | Sold | $1,150,000 | 0.0% | $389 / Sq Ft |
| 08/05/2020 08/05/20 | For Sale | $1,150,000 | +36.9% | $389 / Sq Ft |
| 12/31/2012 12/31/12 | Sold | $840,000 | -2.3% | $284 / Sq Ft |
| 11/21/2012 11/21/12 | Pending | -- | -- | -- |
| 10/25/2012 10/25/12 | Price Changed | $859,999 | -2.2% | $291 / Sq Ft |
| 09/17/2012 09/17/12 | Price Changed | $879,000 | -2.2% | $298 / Sq Ft |
| 06/08/2012 06/08/12 | Price Changed | $899,000 | -3.2% | $304 / Sq Ft |
| 05/17/2012 05/17/12 | For Sale | $929,000 | -- | $314 / Sq Ft |
Tax History Compared to Growth
Tax History
| Year | Tax Paid | Tax Assessment Tax Assessment Total Assessment is a certain percentage of the fair market value that is determined by local assessors to be the total taxable value of land and additions on the property. | Land | Improvement |
|---|---|---|---|---|
| 2024 | $14,595 | $1,220,387 | $876,451 | $343,936 |
| 2023 | $14,215 | $1,196,459 | $859,266 | $337,193 |
| 2022 | $13,899 | $1,173,000 | $842,418 | $330,582 |
| 2021 | $13,663 | $1,150,000 | $825,900 | $324,100 |
| 2020 | $11,017 | $945,820 | $675,588 | $270,232 |
| 2019 | $10,760 | $927,276 | $662,342 | $264,934 |
| 2018 | $10,500 | $909,095 | $649,355 | $259,740 |
| 2016 | $10,067 | $873,796 | $624,141 | $249,655 |
| 2015 | $9,835 | $860,671 | $614,766 | $245,905 |
| 2014 | $9,817 | $843,813 | $602,724 | $241,089 |
Agents Affiliated with this Home
-
Amin Zameni

Seller's Agent in 2020
Amin Zameni
Regency Real Estate Brokers
(949) 444-1180
1 in this area
33 Total Sales
-
Chris Lee

Buyer's Agent in 2020
Chris Lee
Moon Realty
(909) 217-2418
1 in this area
26 Total Sales
-
The Mark and Al Team

Seller's Agent in 2012
The Mark and Al Team
CENTURY 21 MASTERS
(626) 335-6000
22 in this area
323 Total Sales
-
B
Buyer's Agent in 2012
Bahram Irani
BERKSHIRE HATHAWAY Crest R.E.
Map
Source: California Regional Multiple Listing Service (CRMLS)
MLS Number: OC20138604
APN: 8684-042-012
- 356 Meyer Ln
- 1252 N Lindley St
- 760 E Orange Blossom Way
- 1027 W Leadora Ave
- 428 Meyer Ln
- 410 Meyer Ln
- 0 Ben Lomond Ave
- 650 E Mandevilla Way
- 621 E Mandevilla Way
- 689 E Boxwood Ln
- 676 E Desert Willow Rd
- 245 Snapdragon Ln
- 865 Orchid Way Unit A
- 638 E Tangerine St
- 1065 Sheffield Place
- 833 E Cassia Ln Unit D
- 1073 Lakeview Terrace
- 1060 Newhill St
- 1550 Hibiscus Ave
- 902 N Purple Sage Dr Unit B
- 1250 Hicrest Rd
- 1260 Hicrest Rd
- 721 N Yucca Ridge Rd
- 1246 Hicrest Rd
- 1251 Hicrest Rd
- 1213 W Sierra Madre Ave
- 1217 W Sierra Madre Ave
- 1209 W Sierra Madre Ave
- 715 N Yucca Ridge Rd
- 715 N Yucca Ridge Rd
- 1245 Hicrest Rd
- 1221 W Sierra Madre Ave
- 1205 W Sierra Madre Ave
- 745 N Yucca Ridge Rd
- 825 N Yucca Ridge Rd
- 19671 E Sierra Madre Ave
- 1205 Hicrest Rd
- 701 N Yucca Ridge Rd
- 820 N Yucca Ridge Rd
- 810 N Yucca Ridge Rd
