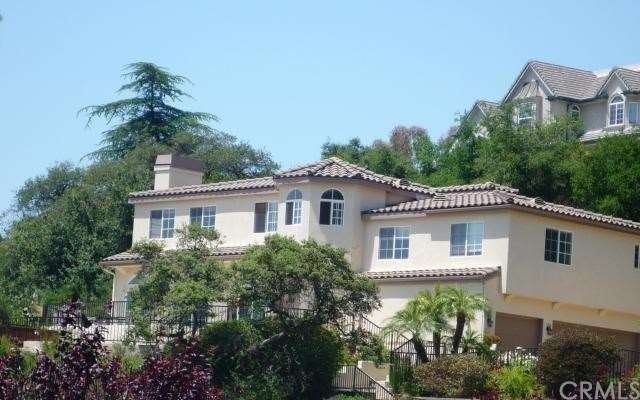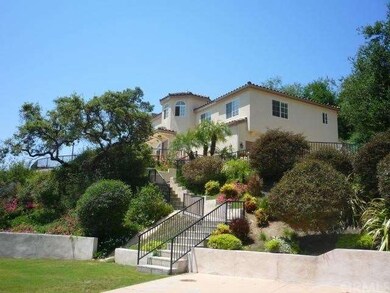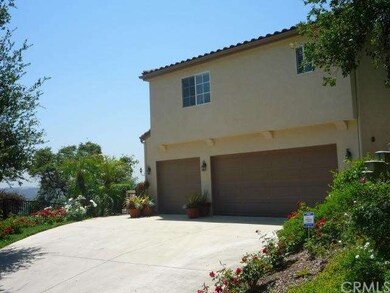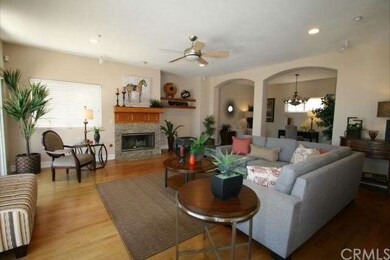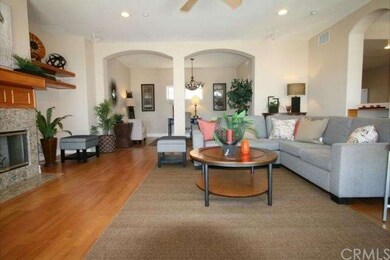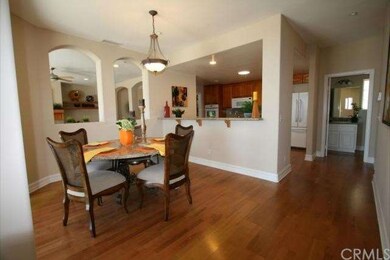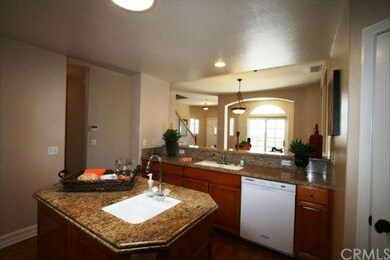
1250 Hicrest Rd Glendora, CA 91741
North Glendora NeighborhoodHighlights
- Above Ground Spa
- Primary Bedroom Suite
- City Lights View
- La Fetra Elementary School Rated A
- Gated Community
- 1.13 Acre Lot
About This Home
As of October 2020Looking for your own secluded retreat? Want privacy, but minutes from restaurants & shopping? This home is just the place for entertaining a crowd or intimate group of family & friends! Built in 2001, looks like brand new and the view is amazing too! You’ll enjoy the large master suite and bathroom with a large soaking tub, separate shower, walk in closet, fireplace, and gorgeous city light views. 3 additional good size bedrooms and other terrific spaces make for a truly usable home. The bright and spacious great room opens to the expansive patio, view deck, and spa. The center island kitchen with granite counters is beautiful. Experience the view from your very private patio or while soaking in your hillside spa. Although this home is in the foothills there is more usable land than first meets the eye. In addition to the large patio there are steps down to a large grassy yard and gazebo area for kids and entertainment (this yard area will be on your left hand side as you approach the home and before you get to the driveway and garage. Your attached 3 car garage makes for easy access and room for all your stuff. Homes with seclusion, features, and views like these don’t last… hurry.
Last Agent to Sell the Property
CENTURY 21 MASTERS License #00914322 Listed on: 05/17/2012

Last Buyer's Agent
Bahram Irani
BERKSHIRE HATHAWAY Crest R.E. License #01870051
Home Details
Home Type
- Single Family
Est. Annual Taxes
- $14,595
Year Built
- Built in 2001
Lot Details
- 1.13 Acre Lot
- Secluded Lot
Parking
- 3 Car Attached Garage
Property Views
- City Lights
- Mountain
- Valley
Interior Spaces
- 2,954 Sq Ft Home
- Great Room with Fireplace
- Eat-In Kitchen
Bedrooms and Bathrooms
- 4 Bedrooms
- Fireplace in Primary Bedroom
- All Upper Level Bedrooms
- Primary Bedroom Suite
- Walk-In Closet
- 4 Full Bathrooms
Laundry
- Laundry Room
- Laundry on upper level
Pool
- Above Ground Spa
- Fiberglass Spa
Additional Features
- Patio
- Central Heating and Cooling System
Community Details
- No Home Owners Association
- Gated Community
Listing and Financial Details
- Tax Lot 9
- Tax Tract Number 43629
- Assessor Parcel Number 8684042012
Ownership History
Purchase Details
Home Financials for this Owner
Home Financials are based on the most recent Mortgage that was taken out on this home.Purchase Details
Purchase Details
Home Financials for this Owner
Home Financials are based on the most recent Mortgage that was taken out on this home.Purchase Details
Purchase Details
Home Financials for this Owner
Home Financials are based on the most recent Mortgage that was taken out on this home.Purchase Details
Purchase Details
Similar Homes in Glendora, CA
Home Values in the Area
Average Home Value in this Area
Purchase History
| Date | Type | Sale Price | Title Company |
|---|---|---|---|
| Grant Deed | $1,150,000 | Orange Coast Ttl Co Of Socal | |
| Interfamily Deed Transfer | -- | None Available | |
| Grant Deed | $840,000 | Chicago Title Company | |
| Interfamily Deed Transfer | -- | -- | |
| Individual Deed | $550,000 | -- | |
| Grant Deed | -- | Continental Lawyers Title Co | |
| Individual Deed | -- | Title Land Co |
Mortgage History
| Date | Status | Loan Amount | Loan Type |
|---|---|---|---|
| Previous Owner | $920,000 | New Conventional | |
| Previous Owner | $194,000 | Future Advance Clause Open End Mortgage | |
| Previous Owner | $625,500 | New Conventional | |
| Previous Owner | $397,000 | Unknown | |
| Previous Owner | $398,445 | Unknown | |
| Previous Owner | $439,600 | Unknown | |
| Previous Owner | $440,000 | Unknown | |
| Previous Owner | $440,000 | Unknown | |
| Previous Owner | $364,800 | Construction | |
| Previous Owner | $440,000 | No Value Available |
Property History
| Date | Event | Price | Change | Sq Ft Price |
|---|---|---|---|---|
| 10/06/2020 10/06/20 | Sold | $1,150,000 | 0.0% | $389 / Sq Ft |
| 08/05/2020 08/05/20 | For Sale | $1,150,000 | +36.9% | $389 / Sq Ft |
| 12/31/2012 12/31/12 | Sold | $840,000 | -2.3% | $284 / Sq Ft |
| 11/21/2012 11/21/12 | Pending | -- | -- | -- |
| 10/25/2012 10/25/12 | Price Changed | $859,999 | -2.2% | $291 / Sq Ft |
| 09/17/2012 09/17/12 | Price Changed | $879,000 | -2.2% | $298 / Sq Ft |
| 06/08/2012 06/08/12 | Price Changed | $899,000 | -3.2% | $304 / Sq Ft |
| 05/17/2012 05/17/12 | For Sale | $929,000 | -- | $314 / Sq Ft |
Tax History Compared to Growth
Tax History
| Year | Tax Paid | Tax Assessment Tax Assessment Total Assessment is a certain percentage of the fair market value that is determined by local assessors to be the total taxable value of land and additions on the property. | Land | Improvement |
|---|---|---|---|---|
| 2024 | $14,595 | $1,220,387 | $876,451 | $343,936 |
| 2023 | $14,215 | $1,196,459 | $859,266 | $337,193 |
| 2022 | $13,899 | $1,173,000 | $842,418 | $330,582 |
| 2021 | $13,663 | $1,150,000 | $825,900 | $324,100 |
| 2020 | $11,017 | $945,820 | $675,588 | $270,232 |
| 2019 | $10,760 | $927,276 | $662,342 | $264,934 |
| 2018 | $10,500 | $909,095 | $649,355 | $259,740 |
| 2016 | $10,067 | $873,796 | $624,141 | $249,655 |
| 2015 | $9,835 | $860,671 | $614,766 | $245,905 |
| 2014 | $9,817 | $843,813 | $602,724 | $241,089 |
Agents Affiliated with this Home
-
Amin Zameni

Seller's Agent in 2020
Amin Zameni
Regency Real Estate Brokers
(949) 444-1180
1 in this area
33 Total Sales
-
Chris Lee

Buyer's Agent in 2020
Chris Lee
Moon Realty
(909) 217-2418
1 in this area
26 Total Sales
-
The Mark and Al Team

Seller's Agent in 2012
The Mark and Al Team
CENTURY 21 MASTERS
(626) 335-6000
22 in this area
321 Total Sales
-
B
Buyer's Agent in 2012
Bahram Irani
BERKSHIRE HATHAWAY Crest R.E.
Map
Source: California Regional Multiple Listing Service (CRMLS)
MLS Number: C12062433
APN: 8684-042-012
- 356 Meyer Ln
- 1252 N Lindley St
- 760 E Orange Blossom Way
- 1027 W Leadora Ave
- 428 Meyer Ln
- 410 Meyer Ln
- 0 Ben Lomond Ave
- 650 E Mandevilla Way
- 621 E Mandevilla Way
- 689 E Boxwood Ln
- 676 E Desert Willow Rd
- 245 Snapdragon Ln
- 865 Orchid Way Unit A
- 638 E Tangerine St
- 1065 Sheffield Place
- 1550 Hibiscus Ave
- 1060 Newhill St
- 821 E Barberry Way
- 900 N Primrose Ln Unit A
- 908 N Botanica Ln Unit B
