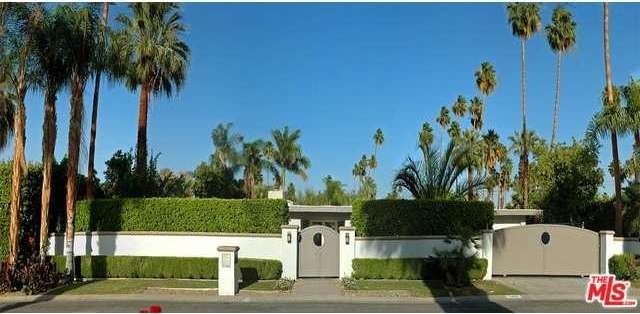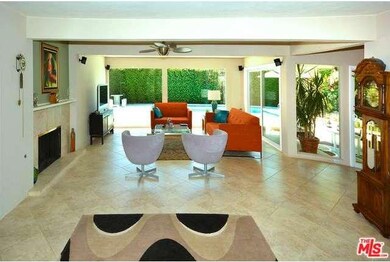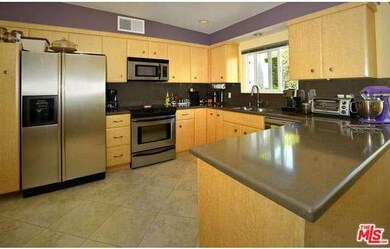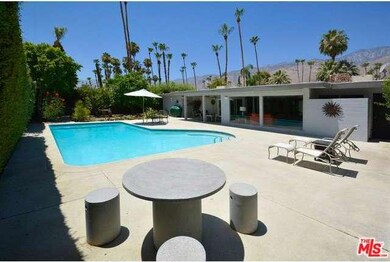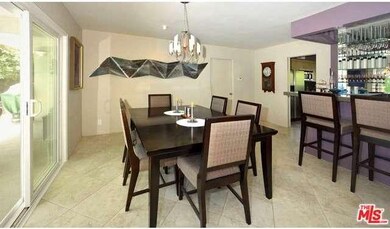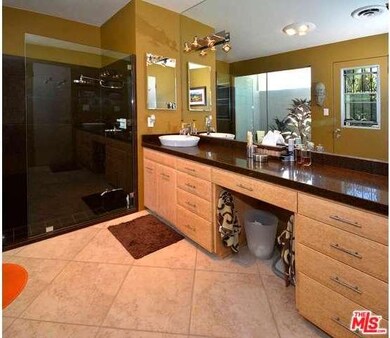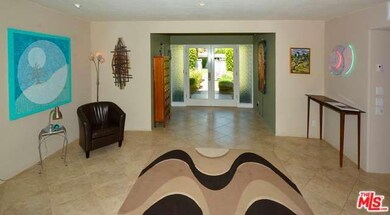
1250 S Paseo de Marcia Palm Springs, CA 92264
Deepwell Estates NeighborhoodEstimated Value: $1,513,645 - $1,814,000
About This Home
As of September 2014This mid-century property stands out among current Deepwell neighborhood offerings and can be seen even if you are not in Palm Springs by scheduling Skype or Facetime showings. Updated, move-in ready 3 bedroom home with additional office/den for possible fourth bedroom. Third bedroom offers separation for second office or guest/in-law suite. Open floor living area with floor to ceiling windows brings in the outdoors. Spacious front yard and pool areas ideal for entertaining. Newly remodeled kitchen and bathrooms with master containing updated step-down tub, contribute to the warm, inviting feel of the home. Beautiful mountain views from west-facing rooms and front garden. Privacy walls with gated garage and front garden entrance border the property. With great curb appeal, a functional and flexible floor plan and updates all around, this property is equally attractive as a first or second home for anyone wanting to live in one of Palm Spring's most desirable neighborhoods.
Last Listed By
Jim Lundin
Berkshire Hathaway HomeServices California Properties License #01949791 Listed on: 07/01/2014
Home Details
Home Type
Single Family
Est. Annual Taxes
$10,925
Year Built
1963
Lot Details
0
Parking
2
Listing Details
- Entry Location: Ground Level - no steps
- Active Date: 2014-07-01
- Full Bathroom: 3
- Building Size: 2343.0
- Building Structure Style: Mid Century
- Driving Directions: South Sunrise to Mesquite head west and then turn south on Marcia. House is on the east side of street past Ocotillo.
- Full Street Address: 1250 S PASEO DE MARCIA
- Number Of Remote Controls: 2
- Pool Construction: Gunite, In Ground
- Pool Descriptions: Filtered Only (No Heat), Filtered
- Primary Object Modification Timestamp: 2015-08-27
- Property Condition: Updated/Remodeled
- View Type: Mountain View
- Special Features: None
- Property Sub Type: Detached
- Stories: 1
- Year Built: 1963
Interior Features
- Bathroom Features: Double Vanity(s), Shower Stall, Sunken Tub, Tile
- Bedroom Features: Master Suite, WalkInCloset
- Eating Areas: Breakfast Area, Formal Dining Rm
- Appliances: Microwave, Range, Built-In Electric, Range Hood, Self Cleaning Oven
- Advertising Remarks: This mid-century property stands out among current Deepwell neighborhood offerings and can be seen even if you are not in Palm Springs by scheduling Skype or Facetime showings. Updated, move-in ready 3 bedroom home with additional office/den for possible
- Total Bedrooms: 3
- Builders Tract Code: 6310
- Builders Tract Name: DEEPWELL
- Fireplace: Yes
- Levels: One Level
- Interior Amenities: Bar, Recessed Lighting, Storage Space, Wet Bar
- Fireplace Rooms: Living Room
- Appliances: Dishwasher, Dryer, Garbage Disposal, Gas Dryer Hookup, Refrigerator, Washer, Water Line to Refrigerator
- Fireplace Fuel: Gas
- Floor Material: Carpet, Ceramic Tile
- Kitchen Features: Gourmet Kitchen, Remodeled
- Laundry: Inside
- Pool: Yes
Exterior Features
- View: Yes
- Lot Size Sq Ft: 10890
- Common Walls: Detached/No Common Walls
- Direction Faces: Faces West
- Construction: Stucco
- Foundation: Foundation - Concrete Slab
- Patio: Covered Porch, Concrete Slab
- Fence: Block Wall
- Roofing: Foam
- Water: Public
Garage/Parking
- Garage Spaces: 2.0
- Total Parking Spaces: 2
- Parking Spaces Total: 2
- Parking Type: Garage - Two Door
Utilities
- Sewer: In, Connected & Paid
- Water District: DESERT WATER AGENCY
- Sprinklers: Sprinkler System, Sprinkler Timer
- TV Svcs: Cable TV, TV Satellite Dish - Leased
- Volt 220: In Kitchen
- Water Heater: Gas
- Cooling Type: Air Conditioning, Evaporative, Ceiling Fan(s)
- Heating Fuel: Natural Gas
- Heating Type: Central Furnace, Forced Air, Zoned
- Security: Smoke Detector
Condo/Co-op/Association
- HOA: No
Schools
- Elementary School: Cahuilla Elementary
- Middle School: Raymond Cree Middle
- High School: Palm Springs High Sc
Multi Family
- Total Floors: 1
Ownership History
Purchase Details
Home Financials for this Owner
Home Financials are based on the most recent Mortgage that was taken out on this home.Purchase Details
Purchase Details
Home Financials for this Owner
Home Financials are based on the most recent Mortgage that was taken out on this home.Purchase Details
Home Financials for this Owner
Home Financials are based on the most recent Mortgage that was taken out on this home.Purchase Details
Home Financials for this Owner
Home Financials are based on the most recent Mortgage that was taken out on this home.Purchase Details
Home Financials for this Owner
Home Financials are based on the most recent Mortgage that was taken out on this home.Purchase Details
Similar Homes in Palm Springs, CA
Home Values in the Area
Average Home Value in this Area
Purchase History
| Date | Buyer | Sale Price | Title Company |
|---|---|---|---|
| Triplett Roger M | $734,000 | Lawyers Title Company | |
| Donohue Thomas C | -- | None Available | |
| Donohue Thomas C | -- | Lawyers Title Co | |
| Donohue Thomas C | $837,500 | New Century Title Company | |
| Hendryx David L | $779,000 | Fidelity National Title Co | |
| Sutton Dan G | $363,000 | Benefit Land Title | |
| Ternes Roger J | $225,000 | First American Title Ins Co |
Mortgage History
| Date | Status | Borrower | Loan Amount |
|---|---|---|---|
| Open | Triplett Roger M | $190,000 | |
| Open | Triplett Roger M | $612,000 | |
| Closed | Triplett Roger M | $587,200 | |
| Previous Owner | Donohue Thomas C | $491,250 | |
| Previous Owner | Donohue Thomas C | $508,750 | |
| Previous Owner | Donohue Thomas C | $83,000 | |
| Previous Owner | Donohue Thomas C | $417,000 | |
| Previous Owner | Donohue Thomas C | $670,000 | |
| Previous Owner | Hendryx David L | $600,000 | |
| Previous Owner | Sutton Dan G | $358,000 | |
| Previous Owner | Sutton Dan G | $348,000 | |
| Previous Owner | Sutton Dan G | $75,000 | |
| Previous Owner | Sutton Dan G | $344,850 | |
| Previous Owner | Ternes Roger J | $50,000 | |
| Previous Owner | Ternes Rogert J | $30,000 |
Property History
| Date | Event | Price | Change | Sq Ft Price |
|---|---|---|---|---|
| 09/19/2014 09/19/14 | Sold | $734,000 | -5.2% | $313 / Sq Ft |
| 07/01/2014 07/01/14 | For Sale | $774,000 | -- | $330 / Sq Ft |
Tax History Compared to Growth
Tax History
| Year | Tax Paid | Tax Assessment Tax Assessment Total Assessment is a certain percentage of the fair market value that is determined by local assessors to be the total taxable value of land and additions on the property. | Land | Improvement |
|---|---|---|---|---|
| 2023 | $10,925 | $859,272 | $254,365 | $604,907 |
| 2022 | $11,146 | $842,425 | $249,378 | $593,047 |
| 2021 | $10,920 | $825,908 | $244,489 | $581,419 |
| 2020 | $10,427 | $817,441 | $241,983 | $575,458 |
| 2019 | $10,246 | $801,414 | $237,239 | $564,175 |
| 2018 | $10,054 | $785,701 | $232,589 | $553,112 |
| 2017 | $9,906 | $770,296 | $228,029 | $542,267 |
| 2016 | $9,491 | $745,193 | $223,558 | $521,635 |
| 2015 | $9,121 | $734,000 | $220,200 | $513,800 |
| 2014 | $6,005 | $480,000 | $144,000 | $336,000 |
Agents Affiliated with this Home
-

Seller's Agent in 2014
Jim Lundin
Berkshire Hathaway HomeServices California Properties
-
Leonardo Montenegro

Buyer's Agent in 2014
Leonardo Montenegro
Keller Williams Luxury Homes
(760) 464-5600
4 in this area
129 Total Sales
Map
Source: Palm Springs Regional Association of Realtors
MLS Number: 14-773505PS
APN: 508-405-010
- 1414 S Sagebrush Rd
- 1480 S Sagebrush Rd
- 1090 S Calle de Maria
- 1190 S Calle Marcus
- 1106 S Driftwood Dr
- 1298 S Manzanita Ave
- 1450 E Mesquite Ave
- 1550 E Mesquite Ave
- 1600 E Palm Tree Dr
- 1635 E Palm Tree Dr
- 1251 E San Lorenzo Rd
- 1311 Primavera Dr N
- 1223 E San Lorenzo Rd
- 1075 S Manzanita Ave
- 1175 E Cactus Rd
- 1241 Primavera Dr N
- 1365 Invierno Dr
- 1777 Capri Cir
- 1732 Capri Cir
- 1150 E Palm Canyon Dr Unit 61
- 1250 S Paseo de Marcia
- 1243 S Sagebrush Rd
- 1322 S Paseo de Marcia
- 1415 E Ocotillo Ave
- 1325 S Sagebrush Rd
- 1201 S Sagebrush Rd
- 1251 S Paseo de Marcia
- 1221 S Paseo de Marcia
- 1325 S Paseo de Marcia
- 1346 S Paseo de Marcia
- 1349 S Sagebrush Rd
- 1190 S Paseo de Marcia
- 1240 S Sagebrush Rd
- 1230 S Cll de Maria
- 1230 S Calle de Maria
- 1347 S Paseo de Marcia
- 1208 S Calle de Maria
- 1175 S Sagebrush Rd
- 1300 S Sagebrush Rd
- 1320 S Calle de Maria
