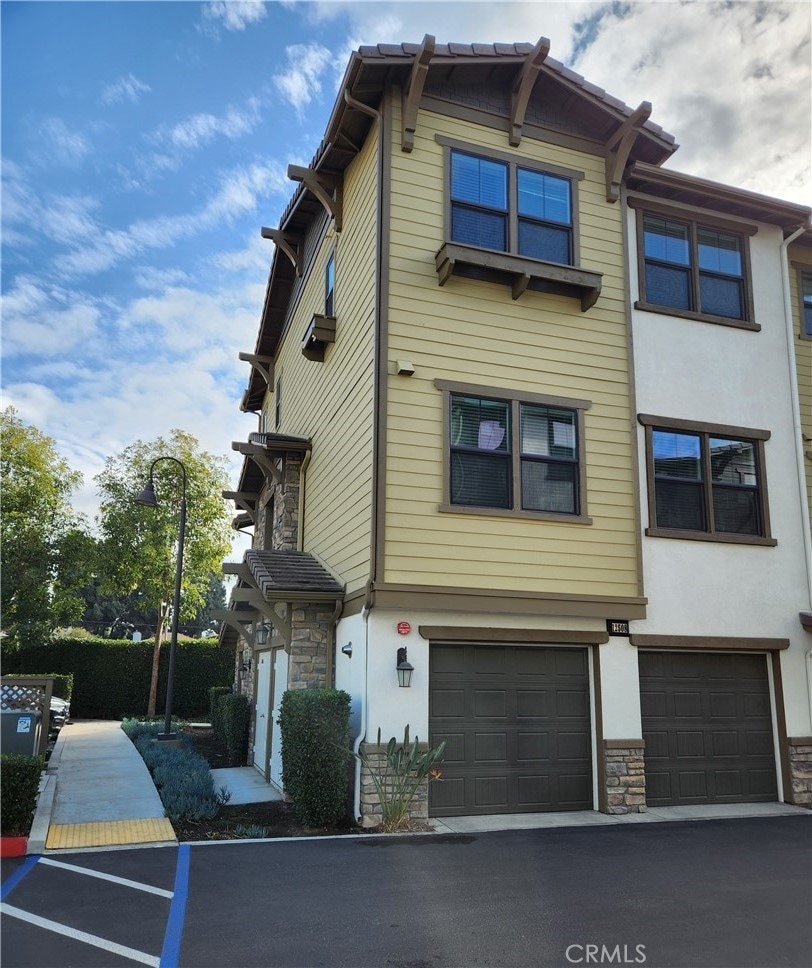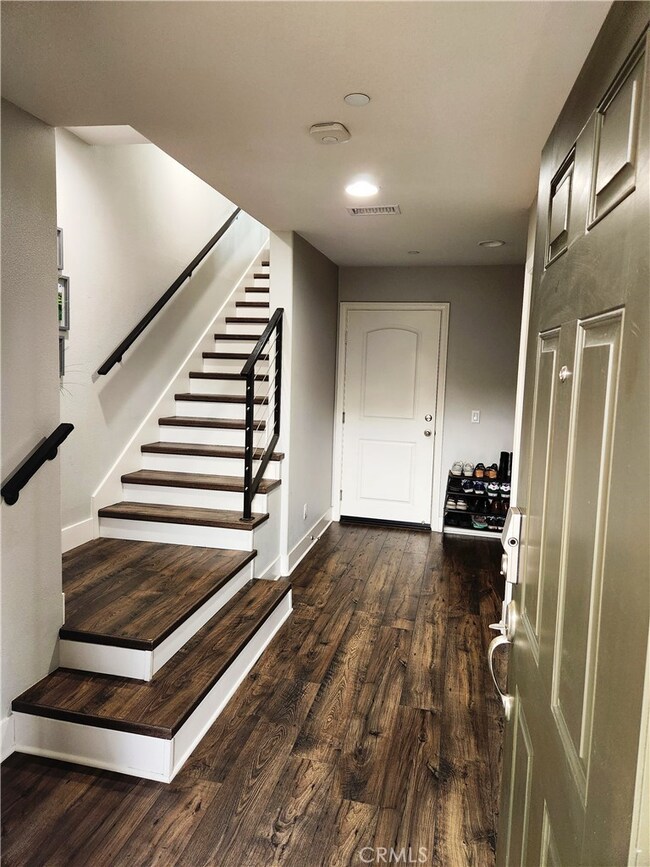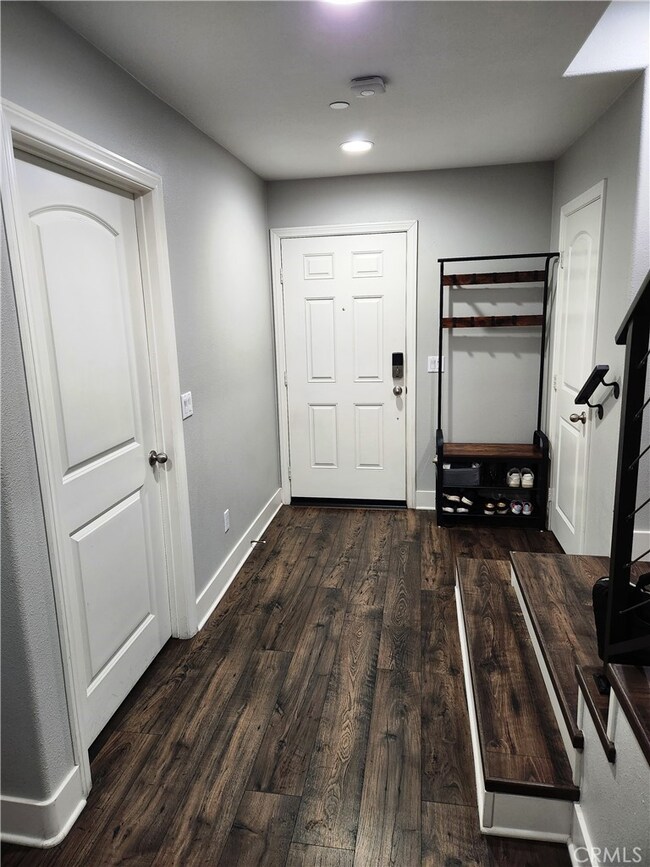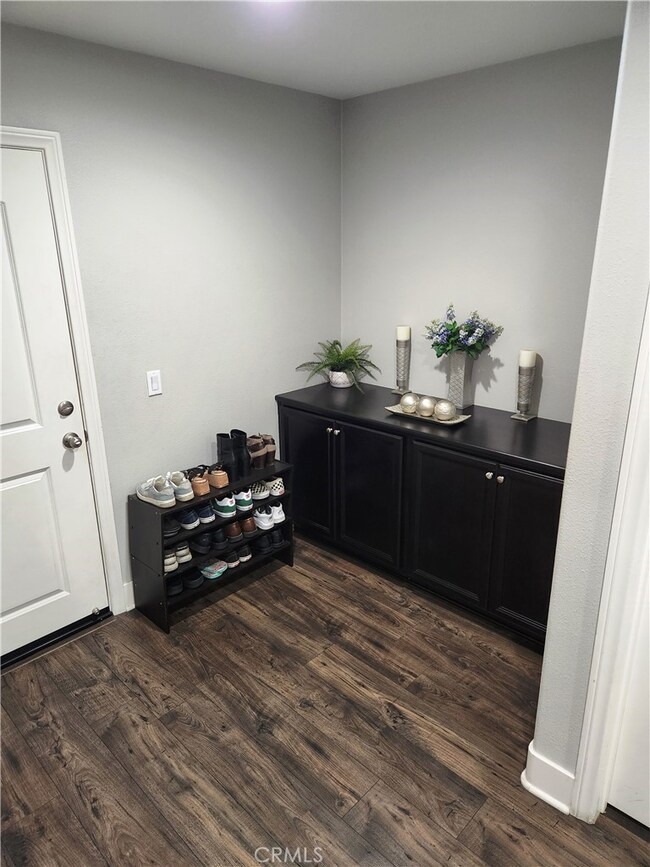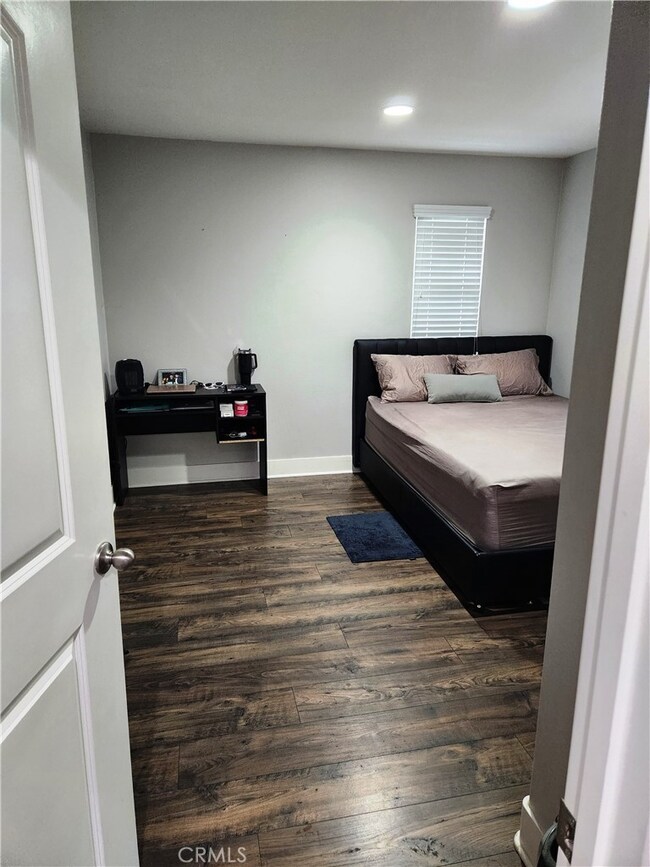
12508 Amesbury Cir Whittier, CA 90602
Highlights
- No Units Above
- Craftsman Architecture
- Main Floor Bedroom
- Open Floorplan
- View of Hills
- High Ceiling
About This Home
As of March 2025Welcome to 12508 Amesbury Circle located in a Wonderful Gated Community in Whittier. Highly Desirable End Unit Tri-Level Residence Built in 2017. Upon entering on 1st Level there is a Main Floor Bedroom with a Full Bath. Nice Wood look Flooring and Built-In Cabinet. Direct Access Door to the 2 Car Garage. Heading Up the Stairs to the 2nd Level is the Open Floorplan Living Room, Kitchen, Eating area, and Wood look Flooring. Kitchen features Gorgeous Cabinetry, Stainless Steel Sink, Granite Countertops, and Large Island with Breakfast Bar. Appliances are GE Stainless Steel Freestanding Stove / Oven, Dishwasher, and Microwave. Living Room has Space for all your Furniture, Big Screen HD TV, Entertainment Center, and Relaxation Needs. There is a Walk Out Door in Living Room to your Covered Balcony Area. As you Head up the Stairs to the 3rd level There is another Bath to the Left at the Bottom. This Level features 3 Bedrooms, Laundry Room, and 2 more Full Baths. Master Bedroom has Large Walk-in Closet and it's own Full Bath. The Master Bath features Walk-In Shower, Oval Soaking Tub, Dual Sinks, and Privacy Toilet Room. The other 2 Bedrooms are Good Sized with Ample Closet Space. Outdoor amenities include Kid's Playground, Picnic Benches under a Open Breeze Pergola, BBQ Grills, and Dog Park. You also have Direct Access to the Beautiful Whittier Greenway Walking and Biking Trail. Centrally Located with Downtown Whittier only a Few Blocks Away. Lots of Shops and Restaurants. PIH Whittier Presbyterian Hospital is also nearby. This community is Commuter Friendly being Only a Short Distance from the 605 FWY. Call to Come and See this Great Home!
Last Agent to Sell the Property
CALIFORNIA DREAMS REALTY Brokerage Phone: 909-730-4892 License #01706056 Listed on: 02/06/2025
Townhouse Details
Home Type
- Townhome
Est. Annual Taxes
- $8,009
Year Built
- Built in 2017
Lot Details
- 1,175 Sq Ft Lot
- Property fronts a private road
- No Units Above
- End Unit
- No Units Located Below
- 1 Common Wall
- Landscaped
HOA Fees
- $320 Monthly HOA Fees
Parking
- 2 Car Direct Access Garage
- Parking Available
- Front Facing Garage
- Two Garage Doors
- Garage Door Opener
- Controlled Entrance
Home Design
- Craftsman Architecture
- Modern Architecture
- Turnkey
- Slab Foundation
- Fire Rated Drywall
- Frame Construction
- Tile Roof
- Stucco
Interior Spaces
- 2,058 Sq Ft Home
- 3-Story Property
- Open Floorplan
- Built-In Features
- High Ceiling
- Ceiling Fan
- Recessed Lighting
- ENERGY STAR Qualified Windows
- Blinds
- Window Screens
- Panel Doors
- Entryway
- Living Room
- Living Room Balcony
- Laminate Flooring
- Views of Hills
Kitchen
- Eat-In Kitchen
- Gas Oven
- Gas Range
- Free-Standing Range
- Recirculated Exhaust Fan
- Microwave
- Water Line To Refrigerator
- Dishwasher
- Kitchen Island
- Granite Countertops
- Self-Closing Drawers and Cabinet Doors
- Disposal
Bedrooms and Bathrooms
- 4 Bedrooms | 1 Main Level Bedroom
- Walk-In Closet
- Bathroom on Main Level
- Private Water Closet
- Low Flow Toliet
- Bathtub with Shower
- Separate Shower
- Low Flow Shower
Laundry
- Laundry Room
- Laundry on upper level
- Washer and Gas Dryer Hookup
Home Security
Outdoor Features
- Covered patio or porch
- Rain Gutters
Utilities
- High Efficiency Air Conditioning
- Forced Air Heating and Cooling System
- High Efficiency Heating System
- Natural Gas Connected
- Tankless Water Heater
- Water Softener
- Phone Available
- Cable TV Available
Additional Features
- Doors swing in
- ENERGY STAR Qualified Equipment for Heating
Listing and Financial Details
- Tax Lot 10
- Tax Tract Number 72750
- Assessor Parcel Number 8141035019
Community Details
Overview
- 55 Units
- Amesbury Association, Phone Number (855) 403-3852
Amenities
- Outdoor Cooking Area
- Community Barbecue Grill
- Picnic Area
Recreation
- Community Playground
- Dog Park
- Hiking Trails
- Bike Trail
Security
- Carbon Monoxide Detectors
- Fire and Smoke Detector
Ownership History
Purchase Details
Home Financials for this Owner
Home Financials are based on the most recent Mortgage that was taken out on this home.Purchase Details
Home Financials for this Owner
Home Financials are based on the most recent Mortgage that was taken out on this home.Purchase Details
Home Financials for this Owner
Home Financials are based on the most recent Mortgage that was taken out on this home.Purchase Details
Purchase Details
Home Financials for this Owner
Home Financials are based on the most recent Mortgage that was taken out on this home.Similar Homes in Whittier, CA
Home Values in the Area
Average Home Value in this Area
Purchase History
| Date | Type | Sale Price | Title Company |
|---|---|---|---|
| Grant Deed | $821,000 | Lawyers Title | |
| Grant Deed | -- | Lawyers Title | |
| Grant Deed | $605,000 | Chicago Title Company | |
| Interfamily Deed Transfer | -- | None Available | |
| Grant Deed | $550,000 | First American Title Company |
Mortgage History
| Date | Status | Loan Amount | Loan Type |
|---|---|---|---|
| Open | $656,800 | New Conventional | |
| Previous Owner | $484,000 | New Conventional | |
| Previous Owner | $522,500 | New Conventional |
Property History
| Date | Event | Price | Change | Sq Ft Price |
|---|---|---|---|---|
| 03/24/2025 03/24/25 | Sold | $821,000 | -1.1% | $399 / Sq Ft |
| 02/19/2025 02/19/25 | Pending | -- | -- | -- |
| 02/06/2025 02/06/25 | For Sale | $829,900 | +37.2% | $403 / Sq Ft |
| 07/21/2020 07/21/20 | Sold | $605,000 | +0.9% | $294 / Sq Ft |
| 06/30/2020 06/30/20 | Pending | -- | -- | -- |
| 06/19/2020 06/19/20 | For Sale | $599,888 | -- | $291 / Sq Ft |
Tax History Compared to Growth
Tax History
| Year | Tax Paid | Tax Assessment Tax Assessment Total Assessment is a certain percentage of the fair market value that is determined by local assessors to be the total taxable value of land and additions on the property. | Land | Improvement |
|---|---|---|---|---|
| 2024 | $8,009 | $642,030 | $437,748 | $204,282 |
| 2023 | $7,866 | $629,442 | $429,165 | $200,277 |
| 2022 | $7,437 | $617,100 | $420,750 | $196,350 |
| 2021 | $7,285 | $605,000 | $412,500 | $192,500 |
| 2020 | $6,835 | $572,220 | $244,494 | $327,726 |
| 2019 | $6,822 | $561,000 | $239,700 | $321,300 |
| 2018 | $6,683 | $550,000 | $235,000 | $315,000 |
| 2016 | $1,167 | $90,956 | $90,956 | $0 |
Agents Affiliated with this Home
-
CHARLES PITTMAN
C
Seller's Agent in 2025
CHARLES PITTMAN
CALIFORNIA DREAMS REALTY
(909) 730-4892
1 in this area
40 Total Sales
-
Jonathan Marani
J
Buyer's Agent in 2025
Jonathan Marani
eXp Realty of California Inc
1 in this area
9 Total Sales
-
Anthony De La Vara Jr.
A
Seller's Agent in 2020
Anthony De La Vara Jr.
Keller Williams OC Coastal
(626) 333-8768
2 in this area
144 Total Sales
-

Buyer's Agent in 2020
Kathy Asato
Pacific Agency Group
(949) 510-8162
1 in this area
39 Total Sales
Map
Source: California Regional Multiple Listing Service (CRMLS)
MLS Number: IV25025280
APN: 8141-035-019
- 12438 Amesbury Cir
- 12630 Penn St
- 7339 Milton Ave
- 12234 Blue Sky Ct
- 7333 Comstock Ave
- 7757 Comstock Ave
- 12168 Starling Ln
- 12429 Lambert Rd Unit 12423
- 7641 Bright Ave
- 7365 Wisteria Ln
- 7232 Greenleaf Ave
- 12128 Summer Ln
- 8017 Greenleaf Ave
- 11950 Reichling Ln
- 7052 Bright Ave
- 7032 Washington Ave
- 12005 Washington Blvd
- 8146 Bright Ave
- 11730 Whittier Blvd Unit 20
- 11730 Whittier Blvd Unit 39
