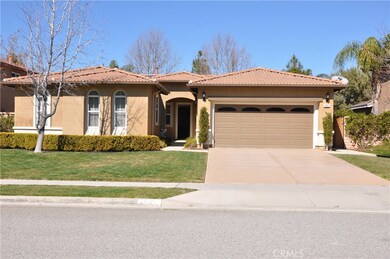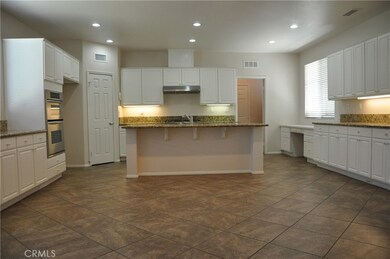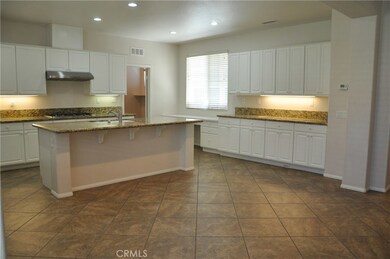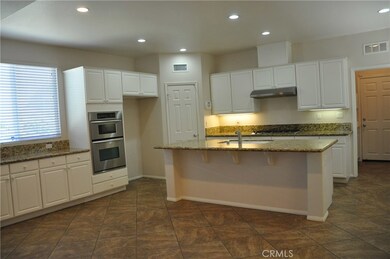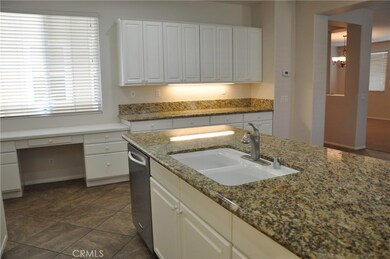
1251 Bonsai Cir Corona, CA 92882
South Corona NeighborhoodEstimated Value: $881,160 - $1,026,000
Highlights
- Solar Power System
- Peek-A-Boo Views
- Granite Countertops
- Benjamin Franklin Elementary School Rated A-
- Main Floor Bedroom
- Lawn
About This Home
As of April 2019Rare available SINGLE STORY home located on a premium cul-de-sac lot (no home behind you). Light and bright spacious kitchen featuring tons of Storage Space, Extra Large Granite Island/Breakfast Bar, 5-Burner Stove with SS Appliances, Pantry, Coffee Bar, Built-In Desk and Huge Dining Area. Along with another separate dining or entertaining area, there is a Living Room featuring a full wall Custom Built Cherry Wood Entertainment Center ready for your Big Screen and surrounding a Beautiful Fireplace. This home includes lots of natural lighting, newer champagne colored carpeting and upgraded window blinds. The Master Bedroom is located away from the secondary bedrooms providing a private retreat with a master bath featuring a deep soaker tub and separate shower, Dual Sinks, and a Walk-In Closet with built in closet organizer. There are 2 more bedrooms and the 4th bedroom has been converted into a Private Office with a huge built-in work station with bookcases and a Dbl Glass French Door entry. There is direct access to the garage via the homes separate indoor laundry room and utility sink. The 2 car garage also features an extra alcove with a built-In Work Bench and Storage. Entertain with a large covered AlumaWood patio with 2 ceiling fans and lighting. *BONUS ENERGY SAVINGS* - This home features 2 separate A/C units with dual controls AND a 6000 Watt Solar System that's PAID FOR. All in a beautiful location and walking/biking distance to the popular Skyline Drive Trail.
Last Agent to Sell the Property
KW College Park License #00775573 Listed on: 02/25/2019

Home Details
Home Type
- Single Family
Est. Annual Taxes
- $3,951
Year Built
- Built in 2005
Lot Details
- 9,148 Sq Ft Lot
- Cul-De-Sac
- Landscaped
- Sprinkler System
- Lawn
- Back and Front Yard
Parking
- 2 Car Attached Garage
- 2 Open Parking Spaces
- Parking Available
- Two Garage Doors
- Garage Door Opener
Home Design
- Slab Foundation
- Stucco
Interior Spaces
- 2,420 Sq Ft Home
- 1-Story Property
- Recessed Lighting
- Blinds
- Window Screens
- Family Room Off Kitchen
- Living Room with Fireplace
- Dining Room
- Home Office
- Peek-A-Boo Views
Kitchen
- Breakfast Bar
- Dishwasher
- Granite Countertops
- Disposal
Bedrooms and Bathrooms
- 4 Main Level Bedrooms
- Bathtub
- Walk-in Shower
Laundry
- Laundry Room
- Washer and Gas Dryer Hookup
Eco-Friendly Details
- Solar Power System
- Solar Heating System
Outdoor Features
- Covered patio or porch
- Exterior Lighting
Utilities
- Forced Air Heating and Cooling System
- Natural Gas Connected
Community Details
- No Home Owners Association
Listing and Financial Details
- Tax Lot 8
- Tax Tract Number 28941
- Assessor Parcel Number 112390008
Ownership History
Purchase Details
Home Financials for this Owner
Home Financials are based on the most recent Mortgage that was taken out on this home.Purchase Details
Home Financials for this Owner
Home Financials are based on the most recent Mortgage that was taken out on this home.Purchase Details
Home Financials for this Owner
Home Financials are based on the most recent Mortgage that was taken out on this home.Purchase Details
Purchase Details
Home Financials for this Owner
Home Financials are based on the most recent Mortgage that was taken out on this home.Purchase Details
Home Financials for this Owner
Home Financials are based on the most recent Mortgage that was taken out on this home.Purchase Details
Home Financials for this Owner
Home Financials are based on the most recent Mortgage that was taken out on this home.Purchase Details
Home Financials for this Owner
Home Financials are based on the most recent Mortgage that was taken out on this home.Purchase Details
Home Financials for this Owner
Home Financials are based on the most recent Mortgage that was taken out on this home.Similar Homes in Corona, CA
Home Values in the Area
Average Home Value in this Area
Purchase History
| Date | Buyer | Sale Price | Title Company |
|---|---|---|---|
| Svoboda Jerome Bohumil | $618,500 | Fidelity National Title | |
| The Hatch Revocable Living Trust | $545,000 | Fidelity National Title Co | |
| Anderson Ray W | $420,000 | None Available | |
| Prehn Richard W | -- | None Available | |
| Prehn Richard W | $434,000 | Landsafe Title Company | |
| Executive Capital Group Inc | $275,000 | None Available | |
| Zamora Anthony | -- | Ticor Title | |
| Zamora Anthony | $672,000 | Ticor Title | |
| Peterson Derek A | $611,500 | Commerce Title Sb |
Mortgage History
| Date | Status | Borrower | Loan Amount |
|---|---|---|---|
| Open | Svoboda Jerome Bohumil | $189,000 | |
| Closed | Svoboda Jerome Bohumil | $175,000 | |
| Previous Owner | Hatch William H | $297,000 | |
| Previous Owner | The Hatch Revocable Living Trust | $297,000 | |
| Previous Owner | Prehn Richard W | $390,550 | |
| Previous Owner | Zamora Anthony | $604,800 | |
| Previous Owner | Peterson Derek A | $488,900 | |
| Closed | Peterson Derek A | $122,200 |
Property History
| Date | Event | Price | Change | Sq Ft Price |
|---|---|---|---|---|
| 04/30/2019 04/30/19 | Sold | $618,500 | -1.0% | $256 / Sq Ft |
| 04/01/2019 04/01/19 | Pending | -- | -- | -- |
| 03/24/2019 03/24/19 | For Sale | $624,900 | +1.0% | $258 / Sq Ft |
| 02/27/2019 02/27/19 | Off Market | $618,500 | -- | -- |
| 02/25/2019 02/25/19 | For Sale | $624,900 | 0.0% | $258 / Sq Ft |
| 06/20/2016 06/20/16 | Rented | $2,400 | 0.0% | -- |
| 06/11/2016 06/11/16 | For Rent | $2,400 | 0.0% | -- |
| 05/28/2016 05/28/16 | Off Market | $2,400 | -- | -- |
| 05/12/2016 05/12/16 | For Rent | $2,400 | 0.0% | -- |
| 05/29/2015 05/29/15 | Sold | $545,000 | -0.9% | $225 / Sq Ft |
| 04/19/2015 04/19/15 | Pending | -- | -- | -- |
| 04/02/2015 04/02/15 | For Sale | $549,900 | 0.0% | $227 / Sq Ft |
| 03/10/2015 03/10/15 | Pending | -- | -- | -- |
| 03/04/2015 03/04/15 | For Sale | $549,900 | +30.9% | $227 / Sq Ft |
| 01/22/2013 01/22/13 | Sold | $420,000 | +1.3% | $174 / Sq Ft |
| 01/02/2013 01/02/13 | For Sale | $414,777 | -- | $171 / Sq Ft |
Tax History Compared to Growth
Tax History
| Year | Tax Paid | Tax Assessment Tax Assessment Total Assessment is a certain percentage of the fair market value that is determined by local assessors to be the total taxable value of land and additions on the property. | Land | Improvement |
|---|---|---|---|---|
| 2023 | $3,951 | $135,046 | $26,200 | $108,846 |
| 2022 | $3,880 | $132,399 | $25,687 | $106,712 |
| 2021 | $3,871 | $129,804 | $25,184 | $104,620 |
| 2020 | $4,160 | $128,474 | $24,926 | $103,548 |
| 2019 | $9,334 | $587,176 | $129,285 | $457,891 |
| 2018 | $9,186 | $575,663 | $126,751 | $448,912 |
| 2017 | $9,030 | $564,376 | $124,266 | $440,110 |
| 2016 | $9,026 | $553,311 | $121,830 | $431,481 |
| 2015 | $7,808 | $435,150 | $92,214 | $342,936 |
| 2014 | -- | $426,627 | $90,408 | $336,219 |
Agents Affiliated with this Home
-
Richard Kato, CCIM, CFP

Seller's Agent in 2019
Richard Kato, CCIM, CFP
KW College Park
(714) 745-7890
4 Total Sales
-
Danelle Stroble

Buyer's Agent in 2019
Danelle Stroble
First Team Real Estate
(909) 260-5534
1 in this area
53 Total Sales
-
M
Seller's Agent in 2016
Marge Kato
Alcom, Inc.
-
Toby Garland

Buyer's Agent in 2016
Toby Garland
Century 21 Garland
(951) 314-0444
1 in this area
15 Total Sales
-
Bob Kurz

Seller's Agent in 2015
Bob Kurz
RE/MAX
(562) 884-3334
47 Total Sales
-
Jack Torres

Seller's Agent in 2013
Jack Torres
Realty Masters & Associates
(909) 519-9788
1 in this area
23 Total Sales
Map
Source: California Regional Multiple Listing Service (CRMLS)
MLS Number: IG19043734
APN: 112-390-008
- 1270 W Chase Dr
- 1261 Florence St
- 3274 Rural Ln
- 1177 Acapulco Cir
- 3116 Windhaven Way
- 1443 Gareth Ct
- 3325 Rural Cir
- 976 Miraflores Dr
- 1370 Stein Way
- 2757 Cape Dr
- 1185 Bridgeport Rd
- 858 Saint James Dr
- 1309 Old Ranch Rd
- 2480 Oak Ave
- 1451 Constitution Dr
- 2760 S Buena Vista Ave
- 2775 S Buena Vista Ave
- 2445 Oak Ave
- 2875 Briarhaven Ln
- 2536 Macbeth Ave
- 1251 Bonsai Cir
- 1265 Bonsai Cir
- 1237 Bonsai Cir
- 1279 Bonsai Cir
- 1285 Elysia St
- 1258 Bonsai Cir
- 1271 Elysia St
- 3378 Cashel Ln
- 1244 Bonsai Cir
- 1272 Bonsai Cir
- 1257 Elysia St
- 3419 Wexford Cir
- 1230 Bonsai Cir
- 3407 Wexford Cir
- 1243 Elysia St
- 1216 Bonsai Cir
- 3364 Cashel Ln
- 3341 Cashel Ln
- 1229 Elysia St
- 3431 Wexford Cir

