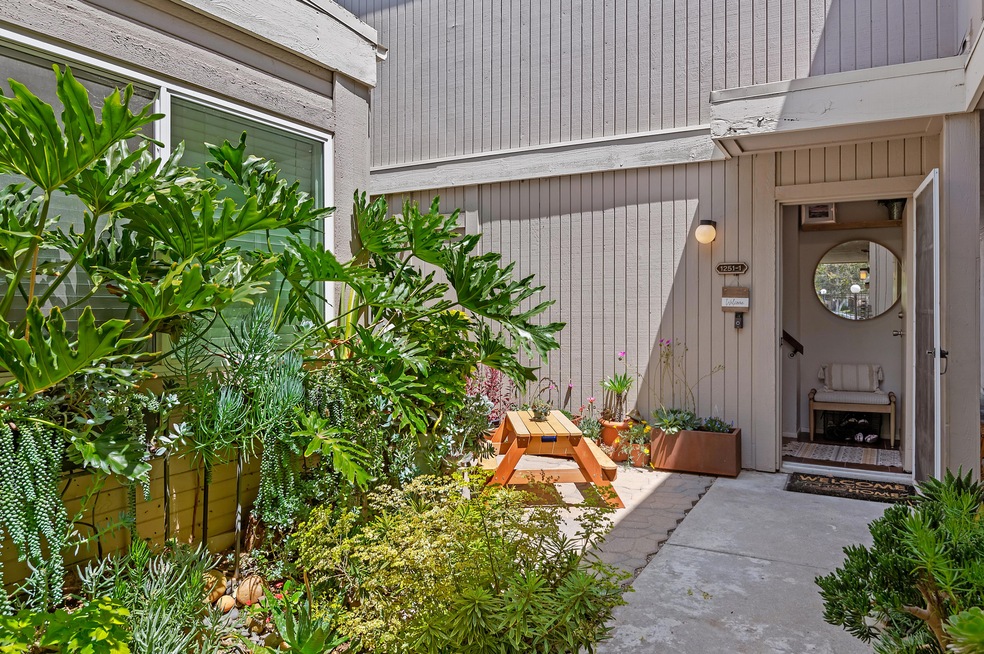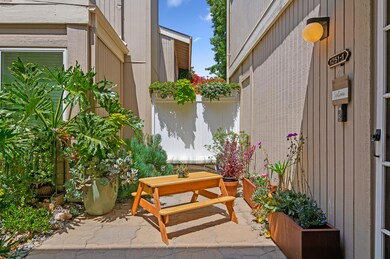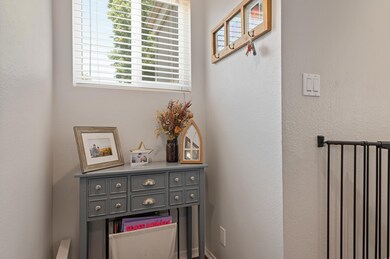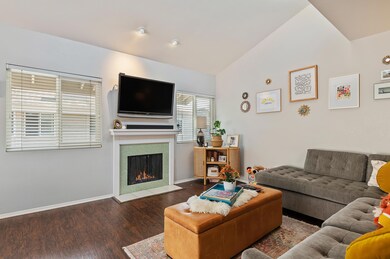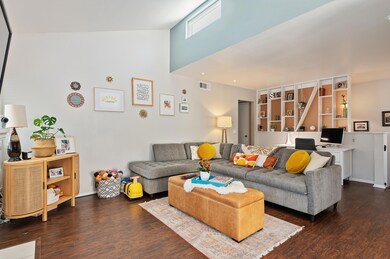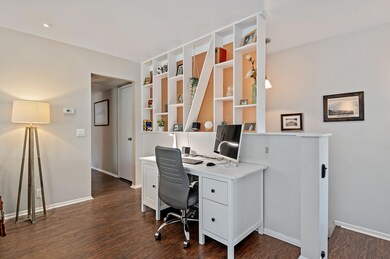
1251 San Simeon Ct Unit 1 Ventura, CA 93003
Thille NeighborhoodHighlights
- Outdoor Pool
- Property is near a park
- End Unit
- Updated Kitchen
- Cathedral Ceiling
- Views
About This Home
As of November 2024Open your new front door to find pure happiness. This stylish and remodeled 2 bed, 2 bath Ralston village condo radiates cheerfulness and light. The living room has everything you could wish for; a vaulted ceiling, tons of windows, a glass-tiled fireplace, dark wood-like floors and a very cool built-in shelving detail over the stairway. The living room flows to the dining area which opens to the remodeled kitchen and through the glass slider to your peaceful balcony surrounded by blooming fuchsia bougainvillea and mature trees. The master also has great light, ample closet space and a remodeled ensuite bathroom with a tiled shower / tub. The second bedroom is painted the most delicious and soothing color that would make the perfect resting space, office or guest bedroom. The second remodeled bathroom is a half bath but adjoins the master though a well-placed slider for both privacy and easy access to the shower/tub. The laundry is located in the hallway closet, so handy! And, it gets even better... it also has AC and upgraded vinyl windows! This special unit is tucked away at the back corner of the complex (a great location), surrounded by joyfully planted gardens. The front door, with a charming entry, is located on the first floor but once up the stairs, the unit is all one level. No neighbors below, only garages! This unit features a spacious 2 car garage, accessed right by the unit's front door. Ralston village is so close to shops and restaurants you may never have to cook again. Enjoy the sparkling community pool and everything that this great condo has to offer its lucky new owner.
Last Agent to Sell the Property
Berkshire Hathaway HomeServices California Properties License #01491191

Last Buyer's Agent
Non Member Agent
Non Member Office
Property Details
Home Type
- Condominium
Est. Annual Taxes
- $5,155
Year Built
- Built in 1979
Lot Details
- End Unit
- Property is in excellent condition
HOA Fees
- $435 Monthly HOA Fees
Parking
- 2 Car Garage
Home Design
- Slab Foundation
- Wood Siding
Interior Spaces
- 1,074 Sq Ft Home
- 2-Story Property
- Cathedral Ceiling
- Living Room with Fireplace
- Dining Area
- Property Views
Kitchen
- Updated Kitchen
- Dishwasher
Flooring
- Laminate
- Tile
Bedrooms and Bathrooms
- 2 Bedrooms
- Remodeled Bathroom
Laundry
- Laundry in unit
- Dryer
- Washer
Location
- Property is near a park
- Property is near public transit
- Property is near shops
- Property is near a bus stop
Schools
- See Remarks Elementary And Middle School
- See Remarks High School
Additional Features
- Outdoor Pool
- Forced Air Heating and Cooling System
Listing and Financial Details
- Assessor Parcel Number 137-0-082-015
Community Details
Overview
- 140 Buildings
- 140 Units
- Ralston Village Community
Recreation
- Community Pool
Pet Policy
- Pets Allowed
Ownership History
Purchase Details
Home Financials for this Owner
Home Financials are based on the most recent Mortgage that was taken out on this home.Purchase Details
Home Financials for this Owner
Home Financials are based on the most recent Mortgage that was taken out on this home.Purchase Details
Home Financials for this Owner
Home Financials are based on the most recent Mortgage that was taken out on this home.Purchase Details
Home Financials for this Owner
Home Financials are based on the most recent Mortgage that was taken out on this home.Purchase Details
Purchase Details
Home Financials for this Owner
Home Financials are based on the most recent Mortgage that was taken out on this home.Purchase Details
Home Financials for this Owner
Home Financials are based on the most recent Mortgage that was taken out on this home.Purchase Details
Home Financials for this Owner
Home Financials are based on the most recent Mortgage that was taken out on this home.Map
Similar Homes in Ventura, CA
Home Values in the Area
Average Home Value in this Area
Purchase History
| Date | Type | Sale Price | Title Company |
|---|---|---|---|
| Grant Deed | $515,000 | Lawyers Title | |
| Grant Deed | $451,000 | First American Title Company | |
| Grant Deed | $304,000 | First American Title Company | |
| Grant Deed | $200,000 | Chicago Title | |
| Deed In Lieu Of Foreclosure | -- | First American Title Ins Co | |
| Deed In Lieu Of Foreclosure | -- | First American Title Ins Co | |
| Grant Deed | $369,000 | Fidelity National Title Co | |
| Interfamily Deed Transfer | -- | Fidelity National Title Co | |
| Individual Deed | $134,000 | American Title Co |
Mortgage History
| Date | Status | Loan Amount | Loan Type |
|---|---|---|---|
| Open | $18,025 | FHA | |
| Open | $505,672 | FHA | |
| Previous Owner | $360,800 | New Conventional | |
| Previous Owner | $263,800 | New Conventional | |
| Previous Owner | $20,000 | Credit Line Revolving | |
| Previous Owner | $184,064 | FHA | |
| Previous Owner | $193,325 | FHA | |
| Previous Owner | $295,200 | Purchase Money Mortgage | |
| Previous Owner | $10,000 | Stand Alone Second | |
| Previous Owner | $170,000 | Unknown | |
| Previous Owner | $152,000 | Balloon | |
| Previous Owner | $13,500 | Stand Alone Second | |
| Previous Owner | $105,600 | Balloon | |
| Closed | $73,800 | No Value Available |
Property History
| Date | Event | Price | Change | Sq Ft Price |
|---|---|---|---|---|
| 11/01/2024 11/01/24 | Sold | $515,000 | 0.0% | $480 / Sq Ft |
| 08/23/2024 08/23/24 | For Sale | $515,000 | +14.2% | $480 / Sq Ft |
| 09/01/2021 09/01/21 | Sold | $451,000 | +6.1% | $420 / Sq Ft |
| 08/19/2021 08/19/21 | Pending | -- | -- | -- |
| 08/11/2021 08/11/21 | For Sale | $425,000 | -- | $396 / Sq Ft |
Tax History
| Year | Tax Paid | Tax Assessment Tax Assessment Total Assessment is a certain percentage of the fair market value that is determined by local assessors to be the total taxable value of land and additions on the property. | Land | Improvement |
|---|---|---|---|---|
| 2024 | $5,155 | $469,220 | $304,837 | $164,383 |
| 2023 | $5,097 | $460,020 | $298,860 | $161,160 |
| 2022 | $4,736 | $451,000 | $293,000 | $158,000 |
| 2021 | $3,449 | $332,464 | $215,993 | $116,471 |
| 2020 | $3,417 | $329,057 | $213,779 | $115,278 |
| 2019 | $3,354 | $322,606 | $209,588 | $113,018 |
| 2018 | $3,297 | $316,281 | $205,479 | $110,802 |
| 2017 | $3,235 | $310,080 | $201,450 | $108,630 |
| 2016 | $3,177 | $304,000 | $197,500 | $106,500 |
| 2015 | $2,240 | $214,288 | $107,144 | $107,144 |
| 2014 | $2,208 | $210,094 | $105,047 | $105,047 |
Source: Santa Barbara Multiple Listing Service
MLS Number: 21-3038
APN: 137-0-082-015
- 1321 San Simeon Ct Unit 1
- 952 Fitzgerald Ave
- 1300 Saratoga Ave Unit 2204
- 1300 Saratoga Ave Unit 1112
- 1300 Saratoga Ave Unit 805
- 1300 Saratoga Ave Unit 606
- 1300 Saratoga Ave Unit 2105
- 1300 Saratoga Ave Unit 1201
- 1300 Saratoga Ave Unit 104
- 1300 Saratoga Ave Unit 1712
- 1300 Saratoga Ave Unit 1905
- 1300 Saratoga Ave Unit 1405
- 1300 Saratoga Ave Unit 1900
- 5652 Brubeck St
- 5518 Brubeck St
- 872 Fitzgerald Ave
- 5246 Shenandoah St
- 1038 Holiday Ave Unit 601
- 1215 Carlsbad Place Unit 4
- 695 County Square Dr Unit 13
