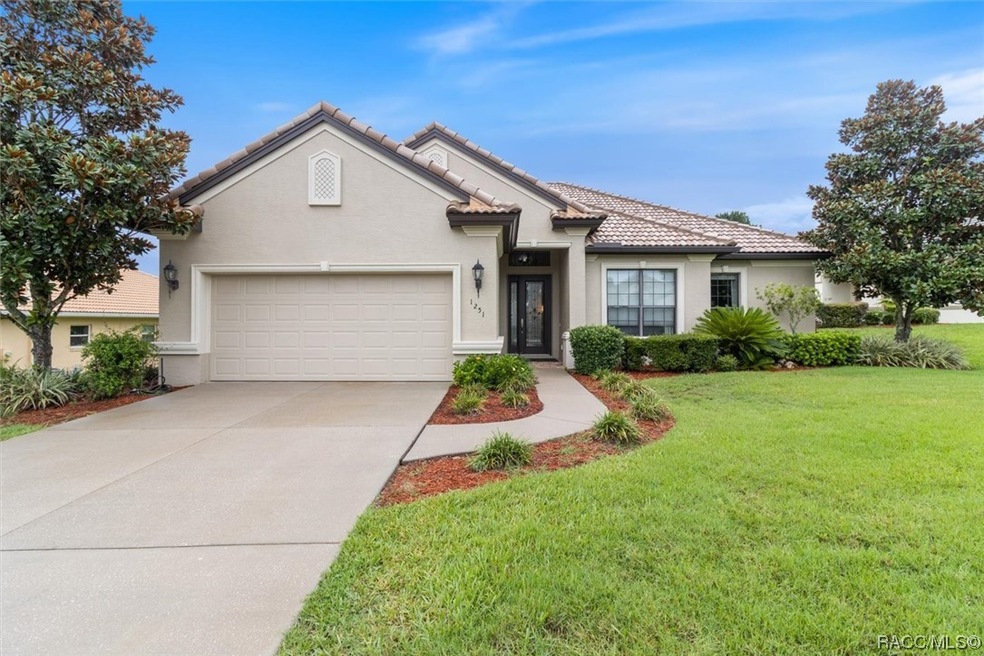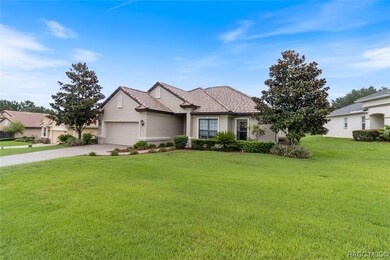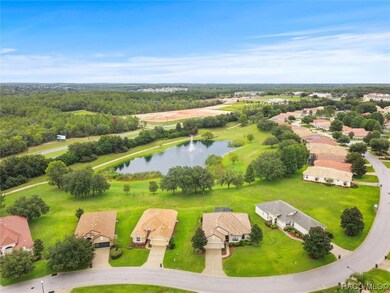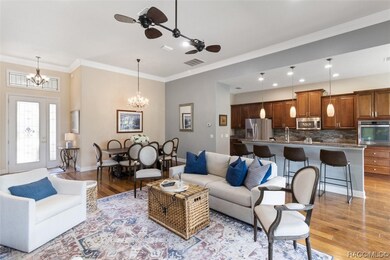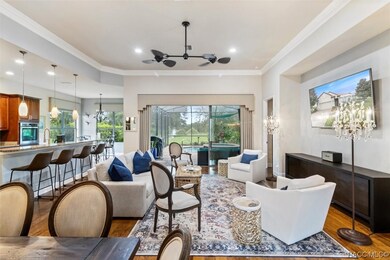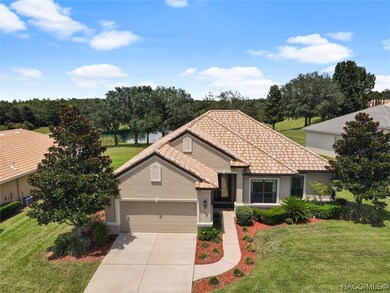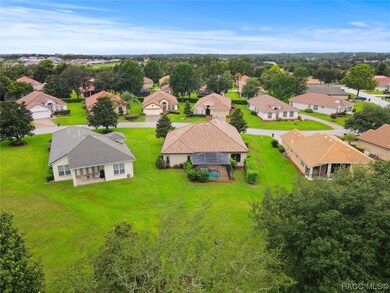
1251 W Skyview Crossing Dr Hernando, FL 34442
Estimated Value: $571,000 - $590,000
Highlights
- Golf Course Community
- Heated In Ground Pool
- Gated Community
- Fitness Center
- Primary Bedroom Suite
- Waterfront
About This Home
As of August 2023Location, Location, location! Walking into this home you’re immediately impressed with the very open spacious floor plan with 12’ Ceiling and 8’ Doors. Your eyes are drawn to the unobstructed view of trees, hills and the pond with fountain all serving as a backdrop to the Hot Tub and Pool. Early in the morning and early evening the pond is illuminated making for a very relaxing experience. Built at an elevation of 110’ above sea level, this beautiful home was built in 2013 making it one of the newer homes on the street. Waterview Homes like this are unique and don’t reach the market often. The peace, tranquility and PRIVACY offered with this home, packaged with a floorplan that takes full advantage of the view are rare. Relax on the very peaceful lanai in the Hot Tub or the Dipping Pool after a fun afternoon of Pickleball or in the early evening with a glass of wine. Hot Tub and Pool are heated by Natural Gas making for a quick and efficient start up. This very well maintained home has many special features and extras. Quality hardwood floors throughout. Double Crown Molding, Granite counter Tops, 42” Upper Cabinets, pantry with extra closet storage in Laundry room. 8’ Doors and 12’ Ceiling, Custom Window Treatments, Large Master suite has dual walk-in Closets. Separate His/Her sinks with large walk in shower. Natural Gas provides the fuel for the Cook Top Stove, Barbeque, Furnace and Tankless Hot Water Heater, Pool and Hot Tub.
Home Details
Home Type
- Single Family
Est. Annual Taxes
- $3,923
Year Built
- Built in 2013
Lot Details
- 0.26 Acre Lot
- Waterfront
- Property fronts a private road
- Landscaped
- Lot Has A Rolling Slope
- Sprinkler System
- Hilly Lot
- Property is zoned PDR
HOA Fees
- $200 Monthly HOA Fees
Parking
- 2 Car Attached Garage
- Garage Door Opener
- Driveway
Home Design
- Ranch Style House
- Block Foundation
- Slab Foundation
- Radiant Barrier
- Stucco
Interior Spaces
- 1,904 Sq Ft Home
- Open Floorplan
- Double Pane Windows
- Drapes & Rods
- Blinds
- Sliding Doors
- Water Views
- Fire and Smoke Detector
Kitchen
- Eat-In Kitchen
- Breakfast Bar
- Built-In Oven
- Electric Oven
- Gas Cooktop
- Range Hood
- Microwave
- Dishwasher
- Stone Countertops
- Solid Wood Cabinet
- Disposal
- Instant Hot Water
Flooring
- Engineered Wood
- Ceramic Tile
Bedrooms and Bathrooms
- 2 Bedrooms
- Primary Bedroom Suite
- Walk-In Closet
- 2 Full Bathrooms
- Dual Sinks
- Shower Only
- Separate Shower
Laundry
- Laundry in unit
- Dryer
- Washer
- Laundry Tub
Pool
- Heated In Ground Pool
- In Ground Spa
- Gas Heated Pool
- Screen Enclosure
Outdoor Features
- Rain Gutters
Schools
- Forest Ridge Elementary School
- Lecanto Middle School
- Lecanto High School
Utilities
- Central Heating and Cooling System
- Heating System Uses Gas
- Heat Pump System
- Programmable Thermostat
- Underground Utilities
Community Details
Overview
- Association fees include cable TV, legal/accounting, ground maintenance, pest control, reserve fund, road maintenance, sprinkler, security
- Woodview Villas Ii Association, Phone Number (352) 746-6770
- Terra Vista/Poa Spectrum Association, Phone Number (352) 746-6060
- Citrus Hills Terra Vista Subdivision
Amenities
- Community Barbecue Grill
- Shops
- Restaurant
- Clubhouse
- Billiard Room
Recreation
- Golf Course Community
- Tennis Courts
- Shuffleboard Court
- Community Playground
- Fitness Center
- Community Pool
- Community Spa
- Putting Green
- Dog Park
- Trails
Security
- Security Service
- Gated Community
Ownership History
Purchase Details
Home Financials for this Owner
Home Financials are based on the most recent Mortgage that was taken out on this home.Purchase Details
Purchase Details
Home Financials for this Owner
Home Financials are based on the most recent Mortgage that was taken out on this home.Purchase Details
Home Financials for this Owner
Home Financials are based on the most recent Mortgage that was taken out on this home.Purchase Details
Home Financials for this Owner
Home Financials are based on the most recent Mortgage that was taken out on this home.Similar Homes in Hernando, FL
Home Values in the Area
Average Home Value in this Area
Purchase History
| Date | Buyer | Sale Price | Title Company |
|---|---|---|---|
| David L Schellinger L | $540,000 | None Listed On Document | |
| Germain Mark M St | -- | Accommodation | |
| Germain Mark M St | $370,000 | Manatee Title Llc | |
| Jones Carl J | $350,000 | Manatee Title Llc | |
| Long Floyd Frank | $302,000 | Manatee Title Llc |
Mortgage History
| Date | Status | Borrower | Loan Amount |
|---|---|---|---|
| Previous Owner | Long Floyd Frank | $256,700 |
Property History
| Date | Event | Price | Change | Sq Ft Price |
|---|---|---|---|---|
| 08/30/2023 08/30/23 | Sold | $540,000 | 0.0% | $284 / Sq Ft |
| 07/22/2023 07/22/23 | Pending | -- | -- | -- |
| 07/13/2023 07/13/23 | For Sale | $540,000 | +45.9% | $284 / Sq Ft |
| 01/15/2021 01/15/21 | Sold | $370,000 | -3.9% | $194 / Sq Ft |
| 12/16/2020 12/16/20 | Pending | -- | -- | -- |
| 12/10/2020 12/10/20 | For Sale | $385,000 | +10.0% | $202 / Sq Ft |
| 03/31/2017 03/31/17 | Sold | $350,000 | -10.0% | $184 / Sq Ft |
| 03/01/2017 03/01/17 | Pending | -- | -- | -- |
| 12/15/2016 12/15/16 | For Sale | $389,000 | -- | $204 / Sq Ft |
Tax History Compared to Growth
Tax History
| Year | Tax Paid | Tax Assessment Tax Assessment Total Assessment is a certain percentage of the fair market value that is determined by local assessors to be the total taxable value of land and additions on the property. | Land | Improvement |
|---|---|---|---|---|
| 2024 | $4,196 | $403,015 | $35,620 | $367,395 |
| 2023 | $4,196 | $312,102 | $0 | $0 |
| 2022 | $3,923 | $303,012 | $35,620 | $267,392 |
| 2021 | $3,615 | $243,937 | $35,620 | $208,317 |
| 2020 | $3,109 | $246,552 | $35,620 | $210,932 |
| 2019 | $3,387 | $262,298 | $35,620 | $226,678 |
| 2018 | $3,522 | $267,782 | $35,620 | $232,162 |
| 2017 | $2,999 | $229,637 | $35,620 | $194,017 |
| 2016 | $3,041 | $224,914 | $35,620 | $189,294 |
| 2015 | $3,097 | $223,351 | $35,620 | $187,731 |
| 2014 | $3,313 | $229,960 | $39,922 | $190,038 |
Agents Affiliated with this Home
-
Mark St.Germain

Seller's Agent in 2023
Mark St.Germain
LPT Realty, LLC
(810) 499-2014
3 in this area
12 Total Sales
-
Kirsten Elling
K
Buyer's Agent in 2023
Kirsten Elling
Berkshire Hathaway Homeservice
(518) 229-4414
16 in this area
46 Total Sales
-
Kimberly Roberts

Seller's Agent in 2021
Kimberly Roberts
BHHS Florida Properties Group
(813) 728-3333
77 in this area
103 Total Sales
-
Susan Banden

Buyer's Agent in 2021
Susan Banden
REALTRUST REALTY
(352) 634-4671
71 in this area
111 Total Sales
-
Susan Grow-Mullen

Seller's Agent in 2017
Susan Grow-Mullen
REALTRUST REALTY
(352) 422-2133
55 in this area
84 Total Sales
Map
Source: REALTORS® Association of Citrus County
MLS Number: 825373
APN: 18E-18S-25-0200-000A0-1150
- 1230 W Skyview Crossing Dr
- 1052 W Diamond Shore Loop
- 1112 W Diamond Shore Loop Unit 45
- 1312 W Skyview Crossing Dr
- 1326 W Skyview Crossing Dr
- 1323 W Skyview Crossing Dr
- 1148 W Diamond Shore Loop
- 1357 W Skyview Crossing Dr
- 1203 W Diamond Shore Loop
- 994 W Silver Meadow Loop
- 1196 W Diamond Shore Loop
- 1294 W Diamond Shore Loop
- 991 W Silver Meadow Loop
- 916 W Skyview Crossing Dr
- 1103 W Pointe Vista Path Unit A4
- 1147 W Pointe Vista Path Unit C-1
- 860 W Silver Meadow Loop
- 856 W Silver Meadow Loop
- 2075 N Lakecrest Loop
- 1589 W Sweet Oaks Ct
- 1251 W Skyview Crossing Dr Unit 115A
- 1251 W Skyview Crossing Dr
- 1225 W Skyview Crossing Dr Unit 114A
- 1225 W Skyview Crossing Dr
- 1261 W Skyview Crossing Dr
- 1258 W Skyview Crossing Dr Unit 28B
- 1258 W Skyview Crossing Dr
- 1248 W Skyview Crossing Dr Unit 27B
- 1248 W Skyview Crossing Dr
- 1230 W Skyview Crossing Dr Unit 26B
- 1222 W Skyview Crossing Dr
- 1214 W Skyview Crossing Dr
- 1206 W Skyview Crossing Dr
- 1270 W Skyview Crossing Dr
- 1175 W Skyview Crossing Dr
- 1196 W Skyview Crossing Dr
- 1184 W Skyview Crossing Dr
- 1163 W Skyview Crossing Dr
- 1022 W Diamond Shore Loop
- 1030 W Diamond Shore Loop Unit 34
