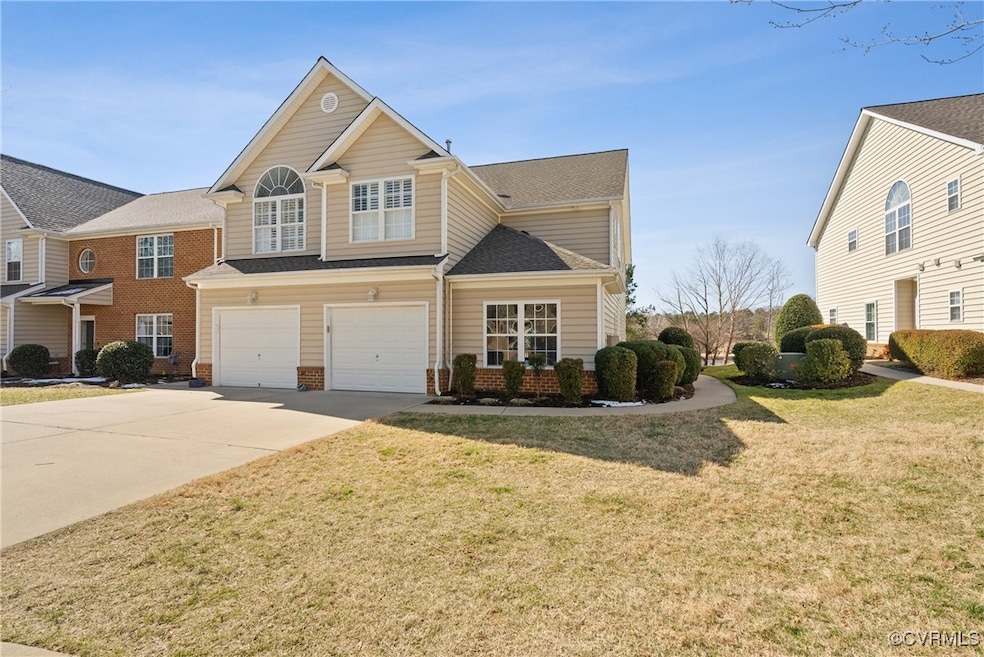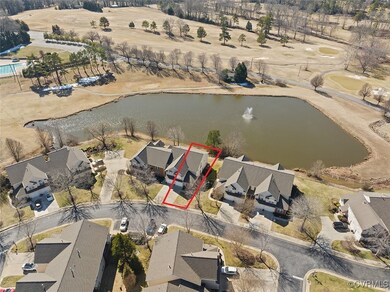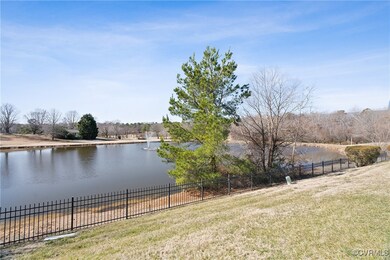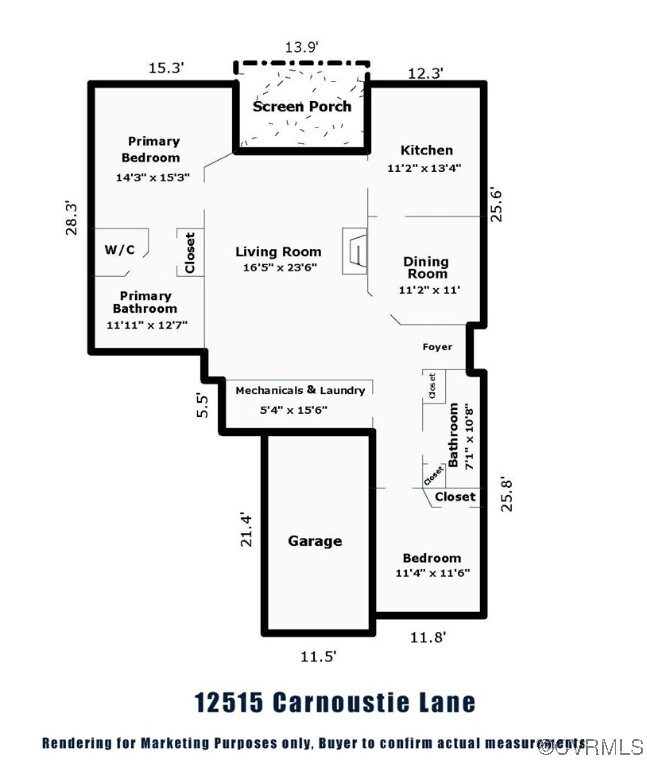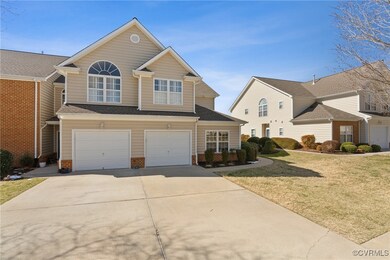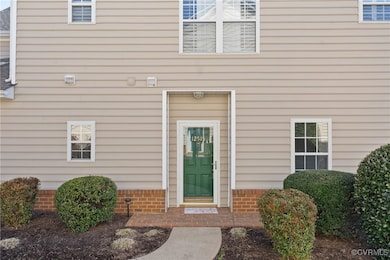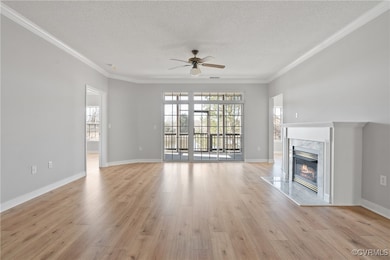
12515 Carnoustie Ln Unit A North Chesterfield, VA 23236
Highlights
- Water Views
- Home fronts a pond
- Screened Porch
- On Golf Course
- Transitional Architecture
- Breakfast Area or Nook
About This Home
As of March 2025This is the gem you have been waiting for with LAKE, GOLF and NATURE views in desirable Fairways Villas! This 2 bedroom + 2 full bathroom condo is ALL ONE LEVEL with ZERO STEPS and MANY recent renovations/updates by the current owner!! In 2025: New LVP flooring, whole condo painted, new kitchen countertops, new Stove & Microwave! In 2024: new Dishwasher. In 2023: new Refrigerator. Primary Owners Suite offers a large walk-in-closet, dual vanities in the connecting bathroom and did we mention that the Primary Bedroom overlooks the lake! Great way to start your morning! Generous sized living/dining area with gas fireplace and sliding door access to the screened in porch with stunning direct views of the LAKE and vistas of Stonehenge Country Club golf course! The perfect happy hour or morning coffee porch area!! The Kitchen is bright and cheerful with a breakfast eating area, sliding door to screened porch and tons of natural sunlight! One car attached garage with shelving area and electric garage door opener. Very large utility/laundry room with conveying washing machine. Seller offering ONE YEAR HOME WARRANTY. Dryer vents cleaned 2024, HOA fee $265/month. Roof is 2 years old. Porch staining and painting every 3 years by HOA with annual power washing by HOA.
THIS IS A RARE OPPORTUNITY to own an UPDATED CONDO with Lake and Golf Course views all on a ONE LEVEL END UNIT. These condos rarely become available! Open House Sunday from 1-3 PM. Ask your real estate professional for the floor plan and details about the HOA rules. This one won't last long! Fairways Villas is conveniently located to all your major shopping and restaurant needs. Wegmans/Kroger/Farm Fresh/Aldi/Lidl/Food Lion and hospitals are very close by. For an additional membership fee, you can consider Stonehenge Country Club which is adjacent to Fairways Villas offering swimming pool, gold membership and pickleball.
Last Agent to Sell the Property
Long & Foster REALTORS Brokerage Phone: (804) 339-8489 License #0225224214 Listed on: 02/28/2025

Property Details
Home Type
- Condominium
Est. Annual Taxes
- $2,828
Year Built
- Built in 2000
Lot Details
- Home fronts a pond
- On Golf Course
HOA Fees
- $265 Monthly HOA Fees
Parking
- 1 Car Attached Garage
- Garage Door Opener
- Driveway
- Guest Parking
Home Design
- Transitional Architecture
- Brick Exterior Construction
- Slab Foundation
- Frame Construction
- Vinyl Siding
Interior Spaces
- 1,555 Sq Ft Home
- 1-Story Property
- Ceiling Fan
- Self Contained Fireplace Unit Or Insert
- Gas Fireplace
- Sliding Doors
- Dining Area
- Screened Porch
- Vinyl Flooring
- Water Views
- Washer
Kitchen
- Breakfast Area or Nook
- Eat-In Kitchen
- Gas Cooktop
- Microwave
- Freezer
- Dishwasher
- Laminate Countertops
Bedrooms and Bathrooms
- 2 Bedrooms
- Walk-In Closet
- 2 Full Bathrooms
- Double Vanity
Schools
- Gordon Elementary School
- Midlothian Middle School
- Monacan High School
Utilities
- Forced Air Heating and Cooling System
- Heating System Uses Natural Gas
- Gas Water Heater
Community Details
- Fairways Villas Subdivision
Listing and Financial Details
- Assessor Parcel Number 735-70-63-37-800-093
Ownership History
Purchase Details
Home Financials for this Owner
Home Financials are based on the most recent Mortgage that was taken out on this home.Purchase Details
Home Financials for this Owner
Home Financials are based on the most recent Mortgage that was taken out on this home.Purchase Details
Home Financials for this Owner
Home Financials are based on the most recent Mortgage that was taken out on this home.Purchase Details
Similar Homes in the area
Home Values in the Area
Average Home Value in this Area
Purchase History
| Date | Type | Sale Price | Title Company |
|---|---|---|---|
| Deed | -- | None Listed On Document | |
| Deed | $388,000 | First American Title Insurance | |
| Warranty Deed | $245,000 | Appomattox Title Company Inc | |
| Warranty Deed | $250,000 | -- |
Mortgage History
| Date | Status | Loan Amount | Loan Type |
|---|---|---|---|
| Open | $310,400 | New Conventional | |
| Previous Owner | $183,750 | New Conventional |
Property History
| Date | Event | Price | Change | Sq Ft Price |
|---|---|---|---|---|
| 03/24/2025 03/24/25 | Sold | $388,000 | +0.8% | $250 / Sq Ft |
| 03/02/2025 03/02/25 | Pending | -- | -- | -- |
| 02/28/2025 02/28/25 | For Sale | $385,000 | -- | $248 / Sq Ft |
Tax History Compared to Growth
Tax History
| Year | Tax Paid | Tax Assessment Tax Assessment Total Assessment is a certain percentage of the fair market value that is determined by local assessors to be the total taxable value of land and additions on the property. | Land | Improvement |
|---|---|---|---|---|
| 2025 | $2,915 | $326,700 | $74,400 | $252,300 |
| 2024 | $2,915 | $314,200 | $68,400 | $245,800 |
| 2023 | $2,772 | $304,600 | $62,400 | $242,200 |
| 2022 | $2,741 | $297,900 | $56,400 | $241,500 |
| 2021 | $2,473 | $259,500 | $54,000 | $205,500 |
| 2020 | $2,430 | $255,800 | $54,000 | $201,800 |
| 2019 | $2,358 | $248,200 | $54,000 | $194,200 |
| 2018 | $2,358 | $248,200 | $54,000 | $194,200 |
| 2017 | $2,226 | $231,900 | $54,000 | $177,900 |
| 2016 | $2,047 | $213,200 | $54,000 | $159,200 |
| 2015 | $1,986 | $206,900 | $54,000 | $152,900 |
| 2014 | $1,960 | $204,200 | $54,000 | $150,200 |
Agents Affiliated with this Home
-
Stephen Wesson

Seller's Agent in 2025
Stephen Wesson
Long & Foster
(757) 229-4400
1 in this area
117 Total Sales
-
Chuck Jenkins

Buyer's Agent in 2025
Chuck Jenkins
Long & Foster
(804) 397-9389
1 in this area
236 Total Sales
Map
Source: Central Virginia Regional MLS
MLS Number: 2503844
APN: 735-70-63-37-800-093
- 645 Farnham Cir
- 341 Rossmere Dr
- 1013 Mill Forest Dr
- 12140 Wexwood Dr
- 1118 Oldbury Rd
- 1307 Unison Dr
- 12613 Dawnridge Ct
- 13119 Glenmeadow Ct
- 12707 Southwick Place
- 13210 Garland Ln
- 13239 Garland Ln
- 13243 Garland Ln
- 13245 Garland Ln
- 11761 Edenberry Dr
- 13230 Garland Ln
- 13234 Garland Ln
- 211 Bollingbrook Ct
- 13236 Garland Ln
- 13238 Garland Ln
- 13255 Garland Ln
