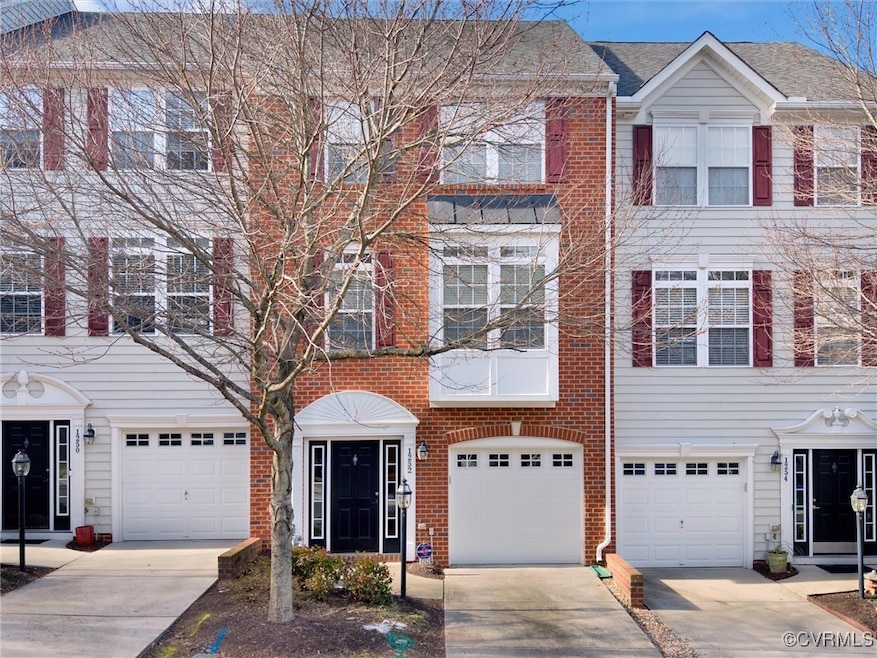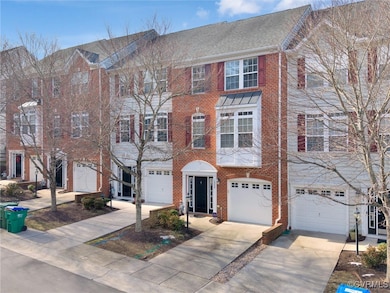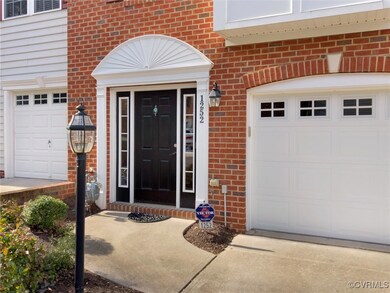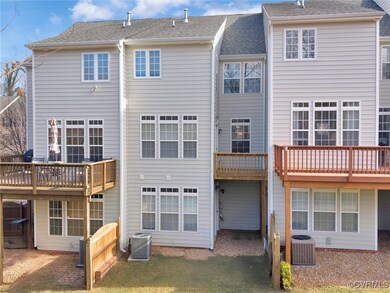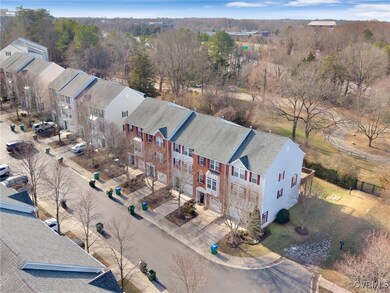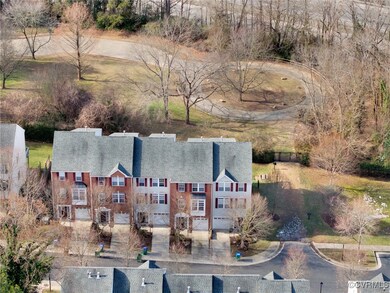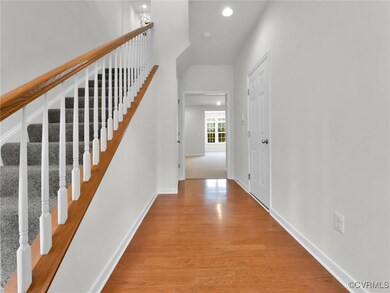
1252 Boulder Creek Rd Richmond, VA 23225
Jahnke NeighborhoodHighlights
- Deck
- Rowhouse Architecture
- Hydromassage or Jetted Bathtub
- Open High School Rated A+
- Wood Flooring
- 1-minute walk to Powhite Park
About This Home
As of April 2025Rare opportunity to own this spacious townhouse convenient to Chippenham Hospital, interstates, parks, and downtown Richmond. Imagine walking out your door to 100 acres of walking trails and mountain biking trails in Powhite Park! It's a nature lover's paradise. This brick front townhouse is handsomely appointed and provides over 2600 square feet of living space. Entrance foyer has large coat/storage closet and access door to one car garage. First floor family room is spacious and has adjoining office space. Powder room and laundry are also found on this level. Second level features a huge great room with new flooring and is bathed in natural light as it faces northeast. Great room is open kitchen and dining area. Kitchen has great counter space, island, and loads of cabinetry for wonderful storage. Sunny morning room off of kitchen can be used for multiple purposes and has a door to the rear deck. On level three, you will find a lovely, vaulted primary suite with huge walk-in closet and attached primary bath. Primary bath has double vanity, jetted soaking tub, and separate shower. Two more bedrooms and a full hall bath with tub/shower combo complete the third level. These units do not come up often, so don't miss your chance! It's a perfect blend of space and convenience at the best price per square foot in the city! Schedule your private showing today.
Last Agent to Sell the Property
Shaheen Ruth Martin & Fonville Brokerage Email: info@srmfre.com License #0225075697 Listed on: 01/28/2025

Townhouse Details
Home Type
- Townhome
Est. Annual Taxes
- $3,888
Year Built
- Built in 2008
Lot Details
- 1,986 Sq Ft Lot
- Landscaped
HOA Fees
- $158 Monthly HOA Fees
Parking
- 1 Car Direct Access Garage
- Garage Door Opener
- Off-Street Parking
Home Design
- Rowhouse Architecture
- Brick Exterior Construction
- Composition Roof
- Vinyl Siding
Interior Spaces
- 2,607 Sq Ft Home
- 3-Story Property
- High Ceiling
- Ceiling Fan
- Recessed Lighting
- Thermal Windows
- Insulated Doors
- Dining Area
- Finished Basement
- Walk-Out Basement
Kitchen
- Eat-In Kitchen
- Electric Cooktop
- Microwave
- Dishwasher
- Disposal
Flooring
- Wood
- Partially Carpeted
- Laminate
Bedrooms and Bathrooms
- 3 Bedrooms
- En-Suite Primary Bedroom
- Walk-In Closet
- Hydromassage or Jetted Bathtub
Laundry
- Dryer
- Washer
Outdoor Features
- Deck
- Rear Porch
Schools
- Southampton Elementary School
- Lucille Brown Middle School
- Huguenot High School
Utilities
- Forced Air Heating and Cooling System
- Heating System Uses Natural Gas
- Gas Water Heater
Community Details
- Boulder Parke Townehomes Subdivision
Listing and Financial Details
- Tax Lot 35
- Assessor Parcel Number C005-0529-061
Ownership History
Purchase Details
Home Financials for this Owner
Home Financials are based on the most recent Mortgage that was taken out on this home.Purchase Details
Home Financials for this Owner
Home Financials are based on the most recent Mortgage that was taken out on this home.Purchase Details
Similar Homes in the area
Home Values in the Area
Average Home Value in this Area
Purchase History
| Date | Type | Sale Price | Title Company |
|---|---|---|---|
| Bargain Sale Deed | $355,000 | Old Republic National Title | |
| Special Warranty Deed | $225,000 | -- | |
| Warranty Deed | $277,500 | -- |
Mortgage History
| Date | Status | Loan Amount | Loan Type |
|---|---|---|---|
| Open | $348,570 | New Conventional | |
| Previous Owner | $197,837 | FHA | |
| Previous Owner | $216,956 | FHA |
Property History
| Date | Event | Price | Change | Sq Ft Price |
|---|---|---|---|---|
| 04/02/2025 04/02/25 | Sold | $355,000 | -1.1% | $136 / Sq Ft |
| 02/03/2025 02/03/25 | Pending | -- | -- | -- |
| 01/28/2025 01/28/25 | For Sale | $359,000 | -- | $138 / Sq Ft |
Tax History Compared to Growth
Tax History
| Year | Tax Paid | Tax Assessment Tax Assessment Total Assessment is a certain percentage of the fair market value that is determined by local assessors to be the total taxable value of land and additions on the property. | Land | Improvement |
|---|---|---|---|---|
| 2025 | $4,056 | $338,000 | $50,000 | $288,000 |
| 2024 | $3,888 | $324,000 | $50,000 | $274,000 |
| 2023 | $3,804 | $317,000 | $50,000 | $267,000 |
| 2022 | $3,084 | $257,000 | $50,000 | $207,000 |
| 2021 | $2,916 | $248,000 | $50,000 | $198,000 |
| 2020 | $2,916 | $243,000 | $30,000 | $213,000 |
| 2019 | $2,712 | $226,000 | $30,000 | $196,000 |
| 2018 | $2,964 | $247,000 | $30,000 | $217,000 |
| 2017 | $2,880 | $240,000 | $30,000 | $210,000 |
| 2016 | $2,880 | $240,000 | $30,000 | $210,000 |
| 2015 | $2,844 | $239,000 | $30,000 | $209,000 |
| 2014 | $2,844 | $237,000 | $30,000 | $207,000 |
Agents Affiliated with this Home
-
Ann Scott Kelly

Seller's Agent in 2025
Ann Scott Kelly
Shaheen Ruth Martin & Fonville
(804) 350-6932
1 in this area
78 Total Sales
-
cornell fraites
c
Buyer's Agent in 2025
cornell fraites
ERA Woody Hogg & Assoc
1 in this area
31 Total Sales
Map
Source: Central Virginia Regional MLS
MLS Number: 2502220
APN: C005-0529-061
- 1305 Boulder Creek Rd
- 1303 Southam Dr
- 7600 Yarmouth Dr
- 1661 Bilder Ct
- 1848 Glencove Ln
- 6405 Hagueman Dr
- 1147 Joliette Rd
- 7901 Jahnke Rd
- 406 Beaufont Hills Dr
- 2021 Cedarhurst Dr
- 6256 Nicolet Rd
- 624 German School Rd
- 6038 Lamar Dr
- 6417 Glyndon Ln
- 5905 Willow Creek Way
- 2700 Melbourne Dr
- 621 Westover Woods Cir
- 5803 Willow Creek Way
- 5620 Southern Pine Dr
- 8031 Lake Shore Dr
