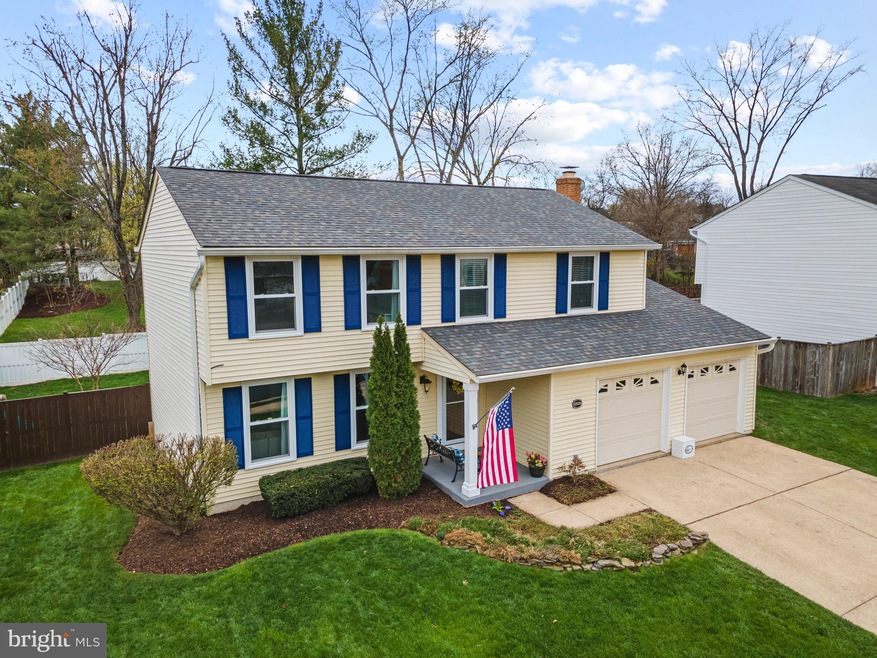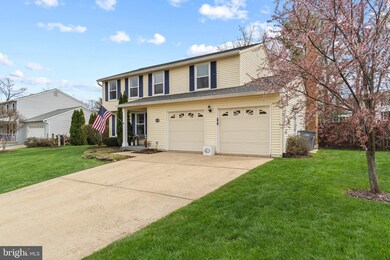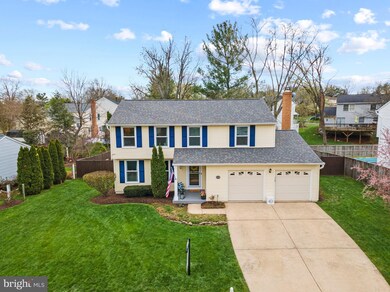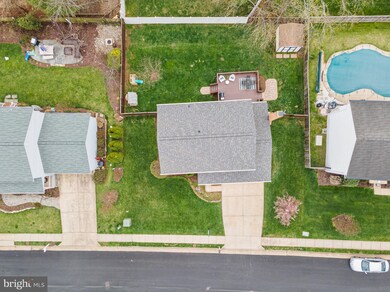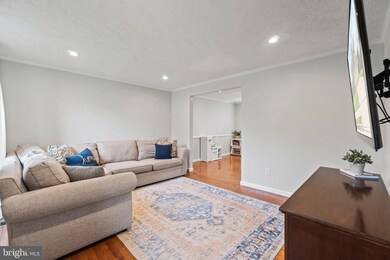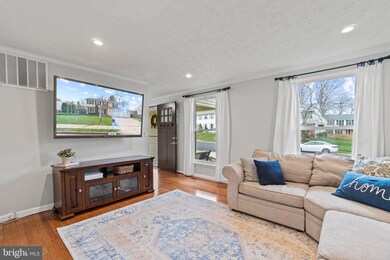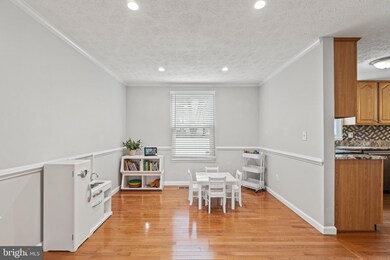
12521 Cliff Edge Dr Herndon, VA 20170
Highlights
- Colonial Architecture
- Traditional Floor Plan
- Upgraded Countertops
- Deck
- Wood Flooring
- Game Room
About This Home
As of May 2022Fantastic front porch colonial hits the market in Herndon, VA! This beautifully updated home features 4 bedrooms, 2.5 bathrooms, 2545 finished sqft of living space, and a 2 car garage. Nothing to do but move in! The main level offers hardwood flooring, a formal living and dining room, a spacious kitchen with open flow into the family room with a wood-burning fireplace. The upper level offers 3 large guest bedrooms and a hall full bath + a spacious primary suite with a renovated primary bath and walk-in closet. The finished lower level offers a large recreation room, an office, tons of storage + a media room. Enjoy outdoor entertaining on a spacious deck + huge, fenced rear yard for kicking the soccer ball or dog run. Located in the coveted Fairfax County School System; this home is zoned for Dranesville Elementary, Herndon Middle, and Herndon High School. Minutes to major commuter routes of Fairfax County Parkway, Leesburg Pike, Route 28, the Toll Road, and just 5 miles to the Silverline Wiehle Metro & the Herndon Monroe Park and Ride New Metro Station. Enjoy all of what Herndon has to offer with tons of downtown Herndon festivities like the Free Summer Concert Series Friday Night Live on the town green, the Herndon Farmers Market, the Herndon Festival + fresh-made tres leches at the Herndon Bodega, or great wings at local favorite Jimmy's Old Town Tavern. Steps to Dranesville Elementary and about a mile to grocery and restaurants. Small town charm right outside the big city - you will LOVE living in Herndon! SPECIAL FEATURES of this home; HVAC 2020. Master bath remodel 2020. Deck installed 2017 & stained June 2018 & Sept 2020. Fence 2016. Bedroom fans, Kitchen faucet, Guest Bath faucet, deck lights 2021. Home office remodeled 2020. Basement carpet & office flooring 2020. Water heater 2020. Dishwasher 2020. Roof and gutters 2019.
Last Agent to Sell the Property
Samson Properties License #0225090008 Listed on: 04/14/2022

Home Details
Home Type
- Single Family
Est. Annual Taxes
- $6,547
Year Built
- Built in 1983
Lot Details
- 8,539 Sq Ft Lot
- Back Yard Fenced, Front and Side Yard
- Property is in excellent condition
- Property is zoned 131
HOA Fees
- $10 Monthly HOA Fees
Parking
- 2 Car Attached Garage
- 2 Driveway Spaces
- Garage Door Opener
Home Design
- Colonial Architecture
- Architectural Shingle Roof
- Vinyl Siding
- Concrete Perimeter Foundation
Interior Spaces
- Property has 3 Levels
- Traditional Floor Plan
- Ceiling Fan
- Recessed Lighting
- Screen For Fireplace
- Fireplace Mantel
- Double Pane Windows
- Vinyl Clad Windows
- Window Treatments
- Atrium Doors
- Family Room
- Living Room
- Formal Dining Room
- Den
- Game Room
Kitchen
- Eat-In Country Kitchen
- Breakfast Area or Nook
- Stove
- Microwave
- Ice Maker
- Dishwasher
- Upgraded Countertops
Flooring
- Wood
- Wall to Wall Carpet
Bedrooms and Bathrooms
- 4 Bedrooms
- En-Suite Primary Bedroom
- Walk-In Closet
Laundry
- Dryer
- Washer
Finished Basement
- Basement Fills Entire Space Under The House
- Laundry in Basement
Outdoor Features
- Deck
- Shed
Schools
- Dranesville Elementary School
- Herndon Middle School
- Herndon High School
Utilities
- Central Air
- Heat Pump System
- Vented Exhaust Fan
- Electric Water Heater
- Cable TV Available
Community Details
- Association fees include snow removal, trash
- Jenkins Ridge HOA
- Jenkins Ridge Subdivision
Listing and Financial Details
- Tax Lot 10
- Assessor Parcel Number 0054 05 0010
Ownership History
Purchase Details
Home Financials for this Owner
Home Financials are based on the most recent Mortgage that was taken out on this home.Purchase Details
Home Financials for this Owner
Home Financials are based on the most recent Mortgage that was taken out on this home.Purchase Details
Home Financials for this Owner
Home Financials are based on the most recent Mortgage that was taken out on this home.Purchase Details
Home Financials for this Owner
Home Financials are based on the most recent Mortgage that was taken out on this home.Similar Homes in Herndon, VA
Home Values in the Area
Average Home Value in this Area
Purchase History
| Date | Type | Sale Price | Title Company |
|---|---|---|---|
| Warranty Deed | $763,000 | Psr Title | |
| Warranty Deed | $499,900 | -- | |
| Warranty Deed | $439,900 | -- | |
| Warranty Deed | $435,000 | -- |
Mortgage History
| Date | Status | Loan Amount | Loan Type |
|---|---|---|---|
| Open | $724,850 | New Conventional | |
| Previous Owner | $510,647 | VA | |
| Previous Owner | $428,748 | FHA | |
| Previous Owner | $419,891 | FHA | |
| Previous Owner | $428,250 | FHA | |
| Previous Owner | $70,000 | Stand Alone Second | |
| Previous Owner | $55,000 | Stand Alone Second |
Property History
| Date | Event | Price | Change | Sq Ft Price |
|---|---|---|---|---|
| 05/12/2022 05/12/22 | Sold | $763,000 | +10.7% | $300 / Sq Ft |
| 04/17/2022 04/17/22 | Pending | -- | -- | -- |
| 04/14/2022 04/14/22 | For Sale | $689,000 | +37.8% | $271 / Sq Ft |
| 05/08/2015 05/08/15 | Sold | $499,900 | 0.0% | $196 / Sq Ft |
| 04/06/2015 04/06/15 | Pending | -- | -- | -- |
| 03/16/2015 03/16/15 | Price Changed | $499,900 | -4.7% | $196 / Sq Ft |
| 03/05/2015 03/05/15 | For Sale | $524,500 | +19.2% | $206 / Sq Ft |
| 05/31/2012 05/31/12 | Sold | $439,900 | 0.0% | $238 / Sq Ft |
| 03/23/2012 03/23/12 | Pending | -- | -- | -- |
| 02/17/2012 02/17/12 | Price Changed | $439,900 | -2.2% | $238 / Sq Ft |
| 12/31/2011 12/31/11 | For Sale | $449,900 | +2.3% | $243 / Sq Ft |
| 12/31/2011 12/31/11 | Off Market | $439,900 | -- | -- |
| 11/16/2011 11/16/11 | Price Changed | $449,900 | -3.2% | $243 / Sq Ft |
| 10/11/2011 10/11/11 | Price Changed | $464,900 | -2.1% | $251 / Sq Ft |
| 09/13/2011 09/13/11 | For Sale | $474,900 | -- | $256 / Sq Ft |
Tax History Compared to Growth
Tax History
| Year | Tax Paid | Tax Assessment Tax Assessment Total Assessment is a certain percentage of the fair market value that is determined by local assessors to be the total taxable value of land and additions on the property. | Land | Improvement |
|---|---|---|---|---|
| 2024 | $8,901 | $720,390 | $244,000 | $476,390 |
| 2023 | $8,084 | $672,940 | $239,000 | $433,940 |
| 2022 | $6,380 | $557,970 | $239,000 | $318,970 |
| 2021 | $6,464 | $516,720 | $204,000 | $312,720 |
| 2020 | $6,294 | $500,590 | $194,000 | $306,590 |
| 2019 | $6,110 | $483,760 | $189,000 | $294,760 |
| 2018 | $5,377 | $467,560 | $184,000 | $283,560 |
| 2017 | $5,714 | $462,440 | $184,000 | $278,440 |
| 2016 | $5,635 | $456,640 | $184,000 | $272,640 |
| 2015 | $5,209 | $435,840 | $184,000 | $251,840 |
| 2014 | -- | $434,560 | $184,000 | $250,560 |
Agents Affiliated with this Home
-
LeAnne Anies

Seller's Agent in 2022
LeAnne Anies
Samson Properties
(202) 409-7513
62 in this area
146 Total Sales
-
Daniel Gwak

Buyer's Agent in 2022
Daniel Gwak
Pearson Smith Realty, LLC
(703) 964-6532
1 in this area
64 Total Sales
-
Kay Graff

Seller's Agent in 2015
Kay Graff
Weichert Corporate
(703) 725-5276
1 in this area
71 Total Sales
-
Paul Moersen

Buyer's Agent in 2015
Paul Moersen
RE/MAX
(240) 751-5109
57 Total Sales
-
Samantha Bendigo

Seller's Agent in 2012
Samantha Bendigo
BHHS PenFed (actual)
(703) 628-2420
104 Total Sales
-
D
Buyer's Agent in 2012
Darlene Lebedev
Coldwell Banker (NRT-Southeast-MidAtlantic)
Map
Source: Bright MLS
MLS Number: VAFX2058654
APN: 0054-05-0010
- 111 Sue Ann Ct
- 46891 Eaton Terrace Unit 101
- 12513 Dardanelle Ct
- 21031 Thoreau Ct
- 12314 Valley High Rd
- 111 Elm Tree Ln
- 46891 Rabbitrun Terrace
- 21845 Baldwin Square Unit 201
- 209 Rector St
- 1434 Cellar Creek Way
- 1176 Bandy Run Rd
- 12538 Misty Water Dr
- 46939 Rabbitrun Terrace
- 1439 Millikens Bend Rd
- 2619 Stone Mountain Ct
- 46930 Trumpet Cir
- 46932 Trumpet Cir
- 12333 Cliveden St
- 108 Cherry Tree Ct
- 12213 Windsor Hall Way
