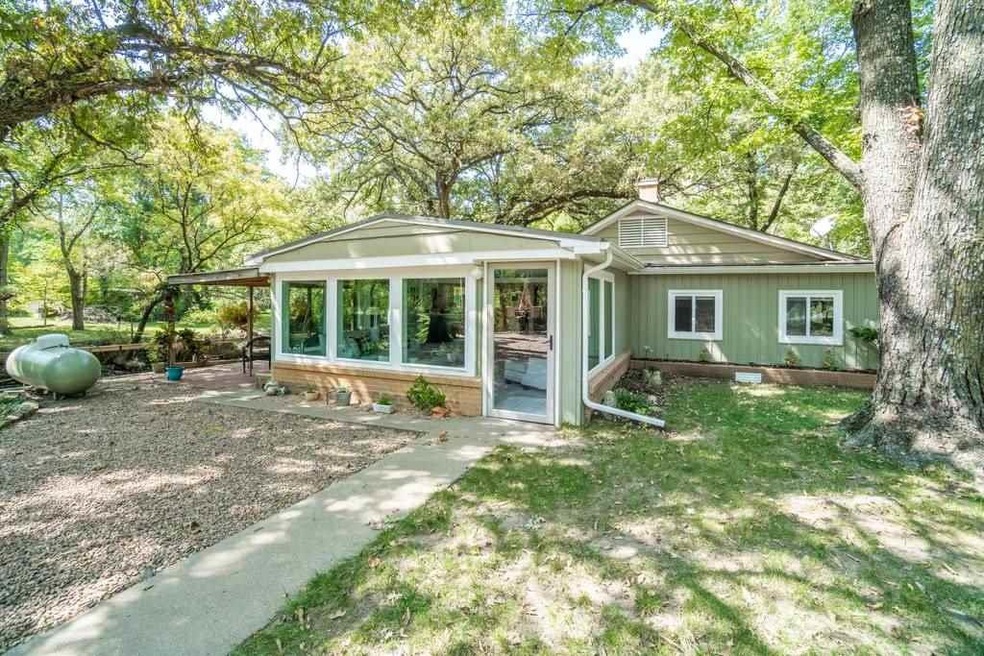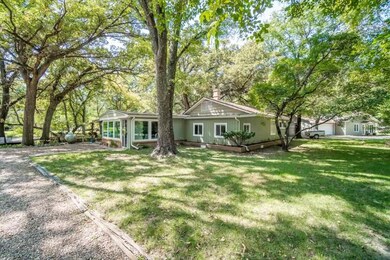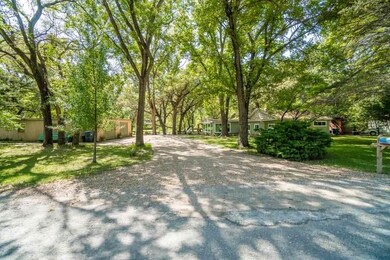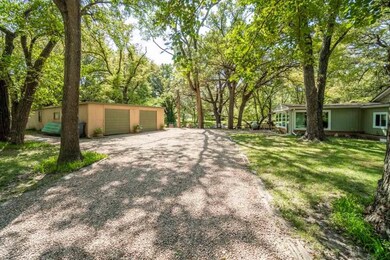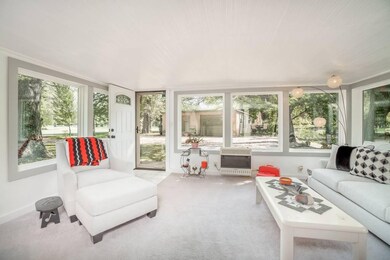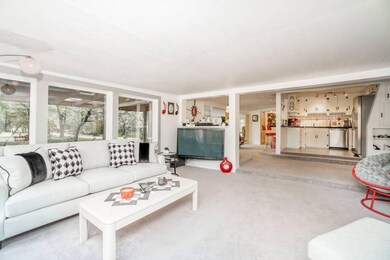
12521 SW Horseshoe Trail Rd Andover, KS 67002
Estimated Value: $254,000 - $347,000
Highlights
- Docks
- Waterfront
- Fireplace in Primary Bedroom
- Cottonwood Elementary School Rated A-
- Community Lake
- Stream or River on Lot
About This Home
As of November 2020Why buy just a house….buy a LIFESTYLE! Very rare find in Wagon Wheel Ranch! This private community is conveniently located only 10 miles east of Wichita and has easy access to Turnpike I-35 Exit 57. When you drive under the canopying trees you will enter your own personal oasis! Where else can you dock your boat right outside your back door at this price point!!! Imagine stepping out on to your back deck and catching a Bass or jumping in your pontoon or kayak to take a nice evening cruise around Santa Fe Lake to watch the beautiful Kansas Sunset! This 3 Bedroom, 2 bath home features loads of living space both indoor and outdoor. First you will notice a sun-filled living room all equipped with brand new energy efficient windows with amazing views to the great outdoors from all 3 sides. Next, you will step into your nicely appointed kitchen featuring a fun tile counter and is equipped with all new stainless steel appliances too...which by the way STAY! Looking for the peacefulness of the water, then you will love sitting in your sunroom, whether curled up reading a book or watching the boats and kayaks float by! Home features, tons of NEW within the last few years!!! New energy efficient Windows, new flooring, and new/updated kitchen and bathroom….literally ready for you to move in and start Living the Lake Life!! Your master bedroom can be your private retreat, adjacent to the bedroom, you will find a wonderful master bathroom and plenty of storage space abounds!. Split on the other side of the home, you will find two more bedrooms and bath, so perfect for keeping privacy! Also featured on this 0.3 acre lot, full of amazing trees and shade is a large outbuilding/garage, for all your extra storage needs. Wagon Wheel Ranch is private community with tons of family friendly amenities, including this home sets across the road from an open area play area, covered picnic areas, private boat ramp, bonfire area, even a private island and other community resources! Whether you use it as a family recreation spot or live there full time you won't be disappointed! Check this waterfront beauty out before it is gone!
Last Agent to Sell the Property
Bricktown ICT Realty License #00238607 Listed on: 09/28/2020
Home Details
Home Type
- Single Family
Est. Annual Taxes
- $1,816
Year Built
- Built in 1960
Lot Details
- 0.3 Acre Lot
- Waterfront
HOA Fees
- $28 Monthly HOA Fees
Parking
- 4 Car Detached Garage
Home Design
- Ranch Style House
- Frame Construction
- Composition Roof
- Vinyl Siding
Interior Spaces
- 1,810 Sq Ft Home
- Ceiling Fan
- L-Shaped Dining Room
- Wood Flooring
- Crawl Space
Kitchen
- Breakfast Bar
- Oven or Range
- Electric Cooktop
- Dishwasher
- Tile Countertops
- Disposal
Bedrooms and Bathrooms
- 3 Bedrooms
- Fireplace in Primary Bedroom
- Split Bedroom Floorplan
- En-Suite Primary Bedroom
- Walk-In Closet
- 2 Full Bathrooms
- Tile Bathroom Countertop
- Dual Vanity Sinks in Primary Bathroom
- Bathtub
Laundry
- Laundry Room
- Laundry on main level
- Dryer
- Washer
- 220 Volts In Laundry
Home Security
- Storm Windows
- Storm Doors
Outdoor Features
- Docks
- Stream or River on Lot
- Covered Deck
- Covered patio or porch
- Outdoor Storage
- Rain Gutters
Location
- Flood Insurance May Be Required
Schools
- Cottonwood Elementary School
- Andover Middle School
- Andover High School
Utilities
- Forced Air Heating and Cooling System
- Heating System Powered By Owned Propane
- Septic Tank
Listing and Financial Details
- Assessor Parcel Number 30111-0-00-03-018-00-0-1
Community Details
Overview
- Association fees include gen. upkeep for common ar
- Wagon Wheel Ranch Subdivision
- Community Lake
- Greenbelt
Recreation
- Community Playground
Ownership History
Purchase Details
Home Financials for this Owner
Home Financials are based on the most recent Mortgage that was taken out on this home.Similar Homes in Andover, KS
Home Values in the Area
Average Home Value in this Area
Purchase History
| Date | Buyer | Sale Price | Title Company |
|---|---|---|---|
| Ferris Ronald | -- | Security 1St Title Llc |
Mortgage History
| Date | Status | Borrower | Loan Amount |
|---|---|---|---|
| Open | Ferris Ronald | $161,250 |
Property History
| Date | Event | Price | Change | Sq Ft Price |
|---|---|---|---|---|
| 11/17/2020 11/17/20 | Sold | -- | -- | -- |
| 10/05/2020 10/05/20 | Pending | -- | -- | -- |
| 10/02/2020 10/02/20 | Price Changed | $225,000 | -8.9% | $124 / Sq Ft |
| 09/28/2020 09/28/20 | For Sale | $247,000 | -- | $136 / Sq Ft |
Tax History Compared to Growth
Tax History
| Year | Tax Paid | Tax Assessment Tax Assessment Total Assessment is a certain percentage of the fair market value that is determined by local assessors to be the total taxable value of land and additions on the property. | Land | Improvement |
|---|---|---|---|---|
| 2024 | $54 | $40,055 | $3,956 | $36,099 |
| 2023 | $4,934 | $37,157 | $3,956 | $33,201 |
| 2022 | $4,909 | $28,707 | $3,082 | $25,625 |
| 2021 | $1,816 | $25,059 | $2,593 | $22,466 |
| 2020 | $1,813 | $12,446 | $2,519 | $9,927 |
| 2019 | $1,816 | $12,341 | $2,519 | $9,822 |
| 2018 | $1,804 | $12,341 | $2,519 | $9,822 |
| 2017 | $1,679 | $11,547 | $2,519 | $9,028 |
| 2014 | -- | $115,850 | $17,900 | $97,950 |
Agents Affiliated with this Home
-
Jena Anderson

Seller's Agent in 2020
Jena Anderson
Bricktown ICT Realty
(316) 640-6448
30 Total Sales
Map
Source: South Central Kansas MLS
MLS Number: 587235
APN: 301-11-0-00-03-018-00-0
- 12689 SW Chisholm Trail Rd
- 12707 SW Chisholm Trail Rd
- 7350 SW Drycreek Rd
- 8139 SW Tawakoni Rd
- NW Corner SW 60th St & Tawakoni Rd - Tract 8
- NW/c SW 60th St & Tawakoni Rd - Tract 7
- 7803 SW Cedar Ln
- 7067 SW Meadowlark Rd
- Northwest Corne SW 60th St & Tawakoni Rd - Tract 6
- 0000 SW Cedar Ln
- NW/c of SW 60th St & Tawakoni Rd - Tract 5
- 13138 SW 60th St
- 7570 SW Cedar Ln
- Northwest/c SW 60th St & Sw Tawakoni Rd - Tract 4
- NW/c of SW 60th St & Sw Tawakoni Rd - Tract 2
- Northwest of SW 60th & Sw Tawakoni Rd - Tract 3
- NW/c of SW 60th & Sw Tawakoni Rd - Tract 1
- 2908 E 13th St
- 9077 SW Ruby Rd
- 14601 SW 60th St
- 12521 SW Horseshoe Trail Rd
- 12547 SW Horseshoe Trail Rd
- 12574 SW Wagon Wheel Rd
- 12580 SW Wagon Wheel Rd
- 12559 SW Horseshoe Trail Rd
- 12548 SW Wagon Wheel Rd
- 12624 SW Wagon Wheel Rd
- 12638 SW Frontier Trail St
- 7172 SW Trail Settler Rd
- 12580 SW Frontier Trail St
- 12537 SW Frontier Trail St
- 7146 SW Trail Settler Rd
- 12565 SW Frontier Trail St
- 7189 SW Trail Settler Rd
- 7187 SW Trail Settler Rd
- 12577 SW Frontier Trail St
- 12674 SW Wagon Wheel Rd
- 7147 SW Trail Settler Rd
- 12640 SW Frontier Trail St
- 7302 SW Overland Trail Rd
