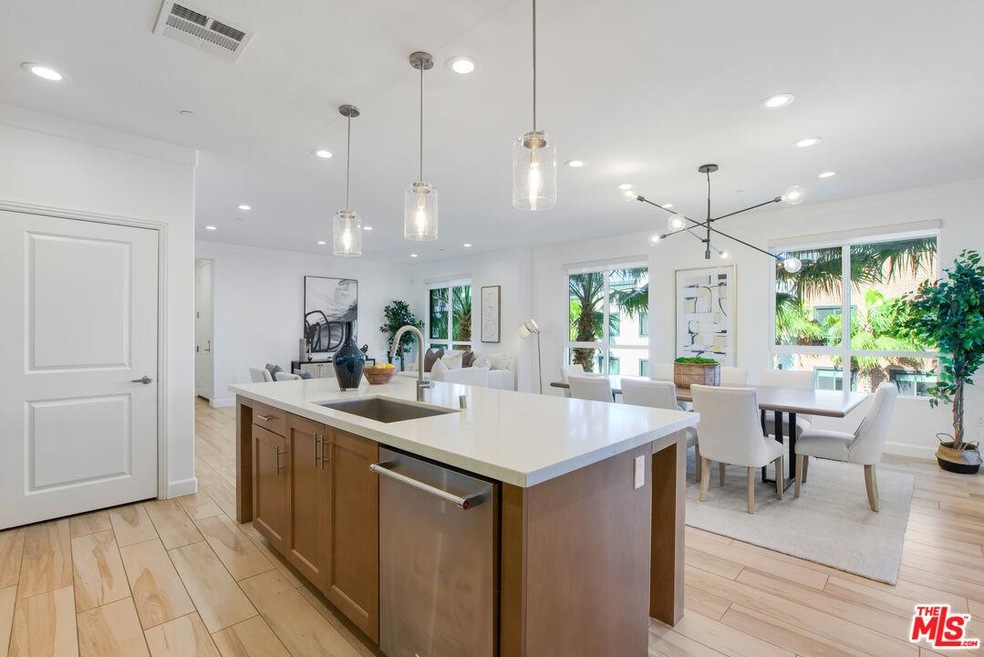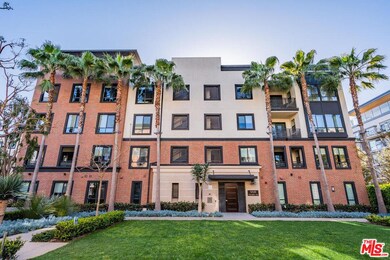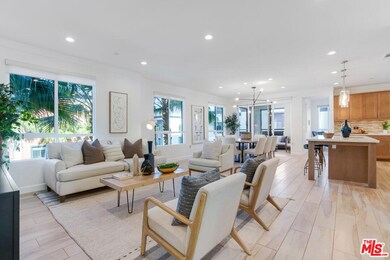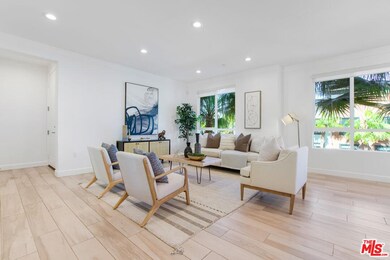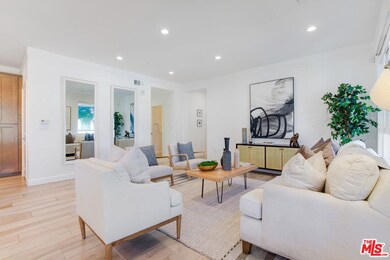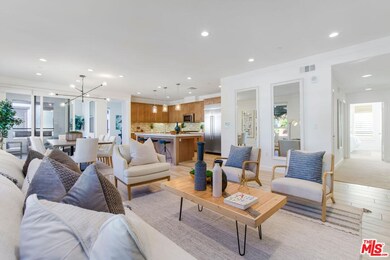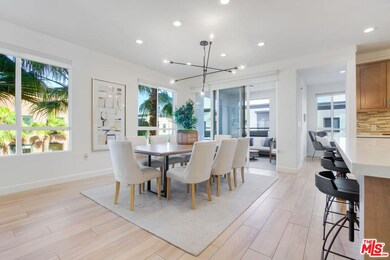
12526 W Fielding Cir Unit 6 Playa Vista, CA 90094
Playa Vista NeighborhoodEstimated Value: $2,047,000 - $2,258,175
Highlights
- Fitness Center
- 24-Hour Security
- In Ground Pool
- Playa Del Rey Elementary School Rated 9+
- Penthouse
- 1-minute walk to Corner Greens Park
About This Home
As of May 2022Amazing opportunity to own a single level Camden penthouse with park views, incredible balcony space and a private 2 car garage! This stunning home offers 3 bedrooms, 2.5 bathrooms plus an office/flex room spread over 1871 square feet. As you walk in, you will fall in love with the open great room that flows out to the amazing balcony perfect for entertaining and relaxing outside. The chef's kitchen offers a beautiful kitchen island with quartz countertops and bar seating, wood cabinetry and stainless steel appliances. The home features large windows throughout for awesome natural light. The light and bright primary suite leads to the gorgeous ensuite bathroom with high end finishes, dual vanities, stand-up shower and soaking tub. The flex room is perfect as an office, playroom or den. 2 spacious additional bedrooms are on a separate wing for complete privacy. Private 2 car garage with electric vehicle charging capability is located just downstairs. Amazing location nearby the Cinemark Movie Theater, Whole Foods, Runway shopping and dining, the Resort gym and pool, and so much more. Also includes access to the Centerpointe Club gym and pool. No Mello Roos!
Last Agent to Sell the Property
Palm Realty Boutique Inc. License #01745122 Listed on: 03/17/2022

Property Details
Home Type
- Condominium
Est. Annual Taxes
- $24,617
Year Built
- Built in 2014
Lot Details
- 5,471
HOA Fees
Parking
- 2 Car Detached Garage
Home Design
- Penthouse
- Contemporary Architecture
- Turnkey
Interior Spaces
- 1,871 Sq Ft Home
- 4-Story Property
- Built-In Features
- High Ceiling
- Recessed Lighting
- Living Room
- Dining Area
- Bluff Views
Kitchen
- Open to Family Room
- Oven
- Microwave
- Dishwasher
- Kitchen Island
- Stone Countertops
- Disposal
Flooring
- Carpet
- Ceramic Tile
Bedrooms and Bathrooms
- 3 Bedrooms
- Primary Bedroom Suite
- Walk-In Closet
- Powder Room
- Double Vanity
- Bathtub with Shower
Laundry
- Laundry Room
- Washer
Home Security
Pool
- In Ground Pool
- Spa
Outdoor Features
- Basketball Court
- Living Room Balcony
- Covered patio or porch
Utilities
- Central Heating and Cooling System
- Cable TV Available
Listing and Financial Details
- Assessor Parcel Number 4211-034-136
Community Details
Overview
- Association fees include alarm system, building and grounds, cable TV, clubhouse
- 6 Units
- First Service Residential Association
- Built by Brookfield Residential
- Camden
Amenities
- Community Fire Pit
- Community Barbecue Grill
- Picnic Area
- Clubhouse
- Meeting Room
- Elevator
Recreation
- Tennis Courts
- Community Basketball Court
- Community Playground
- Fitness Center
- Community Pool
- Community Spa
Pet Policy
- Pets Allowed
Security
- 24-Hour Security
- Card or Code Access
- Carbon Monoxide Detectors
- Fire Sprinkler System
Similar Homes in Playa Vista, CA
Home Values in the Area
Average Home Value in this Area
Mortgage History
| Date | Status | Borrower | Loan Amount |
|---|---|---|---|
| Closed | Paganini Michael K | $500,000 |
Property History
| Date | Event | Price | Change | Sq Ft Price |
|---|---|---|---|---|
| 05/10/2022 05/10/22 | Sold | $1,950,000 | 0.0% | $1,042 / Sq Ft |
| 04/15/2022 04/15/22 | Pending | -- | -- | -- |
| 03/17/2022 03/17/22 | For Sale | $1,950,000 | -- | $1,042 / Sq Ft |
Tax History Compared to Growth
Tax History
| Year | Tax Paid | Tax Assessment Tax Assessment Total Assessment is a certain percentage of the fair market value that is determined by local assessors to be the total taxable value of land and additions on the property. | Land | Improvement |
|---|---|---|---|---|
| 2024 | $24,617 | $2,028,779 | $1,224,342 | $804,437 |
| 2023 | $24,135 | $1,989,000 | $1,200,336 | $788,664 |
| 2022 | $18,258 | $1,540,527 | $1,115,517 | $425,010 |
| 2021 | $18,041 | $1,510,322 | $1,093,645 | $416,677 |
| 2019 | $17,496 | $1,465,527 | $1,061,208 | $404,319 |
| 2018 | $17,451 | $1,436,792 | $1,040,400 | $396,392 |
| 2016 | $16,703 | $1,381,000 | $1,000,000 | $381,000 |
Agents Affiliated with this Home
-
Tamara Humphrey

Seller's Agent in 2022
Tamara Humphrey
Palm Realty Boutique Inc.
(310) 927-2433
177 in this area
263 Total Sales
-
Randi Pollock

Buyer's Agent in 2022
Randi Pollock
Equity Union
(310) 699-1050
1 in this area
11 Total Sales
Map
Source: The MLS
MLS Number: 22-133453
APN: 4211-034-136
- 12667 Bluff Creek Dr
- 12714 W Sea Spray Place Unit 6
- 12714 W Sea Spray Place Unit 1
- 7412 Denrock Ave
- 12765 Bluff Creek Dr Unit 1
- 7456 Denrock Ave
- 12319 Aneta St
- 5358 S Centinela Ave
- 7482 Denrock Ave
- 12314 Hammack St
- 6537 Hedding St
- 12313 Alberta Dr
- 5823 Seahorse Ct
- 12516 Rosy Cir
- 5475 Inglewood Blvd
- 12030 Hammack St
- 7715 Stewart Ave
- 11945 Jefferson Blvd
- 6011 Dawn Creek Unit 7
- 12931 Runway Rd
- 12526 W Fielding Cir Unit 6
- 12526 W Fielding Cir Unit 2
- 12526 W Fielding Cir Unit 5
- 12526 W Fielding Cir Unit 6
- 12510 W Fielding Cir Unit 2
- 12510 W Fielding Cir
- 12510 W Fielding Cir Unit 1
- 12510 W Fielding Cir Unit 4
- 12510 W Fielding Cir Unit 6
- 12510 W Fielding Cir Unit 3
- 12518 W Fielding Cir Unit 3
- 12518 W Fielding Cir Unit 1
- 12518 W Fielding Cir Unit 4
- 12518 W Fielding Cir Unit 1
- 12518 W Fielding Cir
- 12550 W Fielding Cir Unit 2
- 12550 W Fielding Cir Unit 1
- 12558 W Fielding Cir Unit 2
- 12558 W Fielding Cir Unit 1
- 12508 Osprey Ln Unit 3
