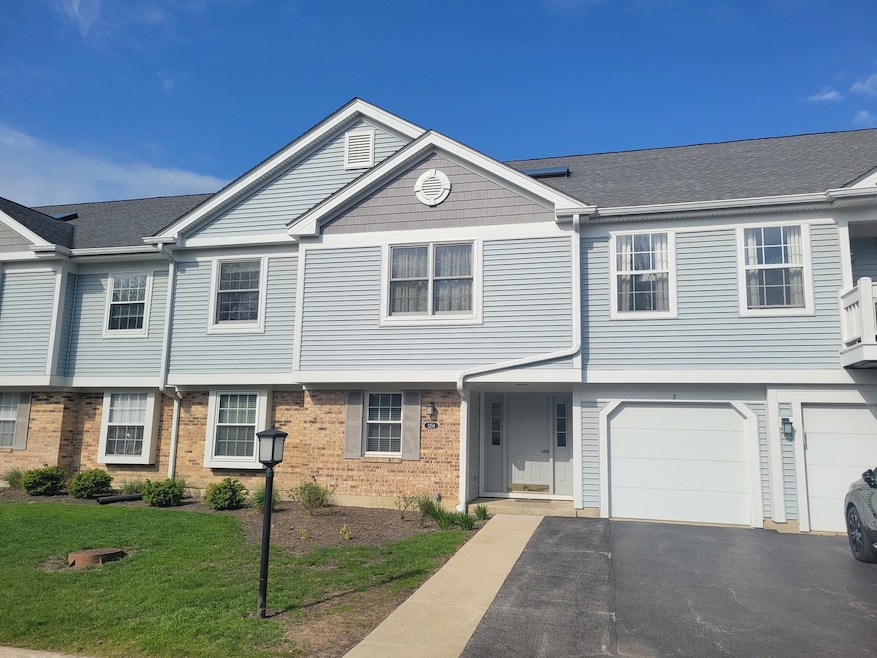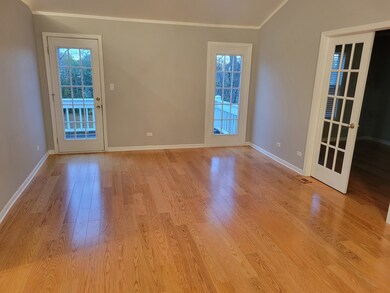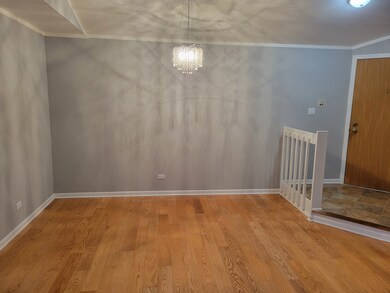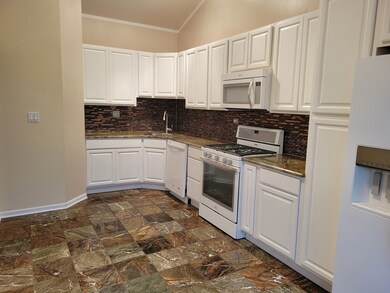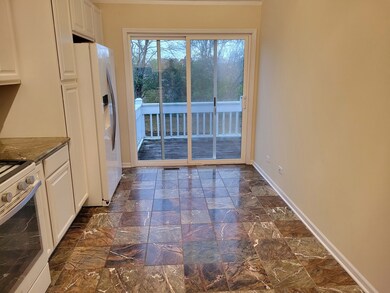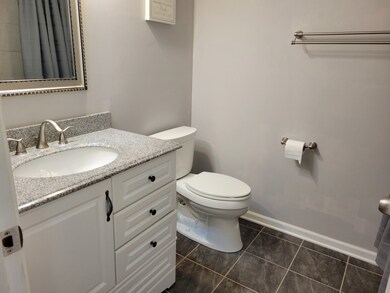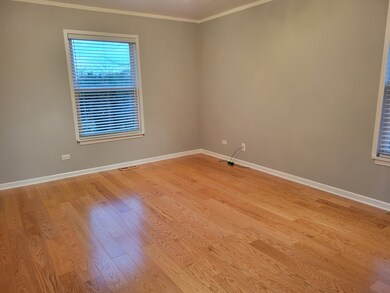1254 Ballantrae Place Unit C Mundelein, IL 60060
Cambridge Chase NeighborhoodHighlights
- Community Pool
- Den
- Intercom
- Hawthorn Elementary School North Rated A
- Balcony
- Laundry Room
About This Home
Rent this Cambridge Chase beauty for your next home. Spacious 2 bedroom plus den with a newer kitchen and updated bathrooms. 2nd floor ranch unit. Kitchen has 42" high white cabinetry, stainless steel appliances, marble countertops, glass tile backsplash, side by side fridge with water/ice dispenser. Den may be used as a bedroom, but there is no closet. Wood laminate flooring throughout. Vaulted ceiling in kitchen and living room for a spacious feel. Walk-in closet in Master bedroom. French doors to the office/3rd bedroom. 1 car garage with storage. A second car may park on the driveway in front of the garage door. Huge deck overlooks the complex pond for serene views with your breakfast coffee or after work. New sliding door installed June 2025. In-unit laundry, new washer installed 2024. Complex has outdoor pool, rentable party room in clubhouse. Tenant pays gas and electric. Water & trash, snow removal included. Owner prefers no pets. NO smoking allowed INSIDE unit. You may smoke outside at least 15 feet away from the entrance. Credit/background check, proof of income required. All forms of income acceptable.
Property Details
Home Type
- Multi-Family
Est. Annual Taxes
- $6,045
Year Built
- Built in 1988
Parking
- 1 Car Garage
- Driveway
Home Design
- Villa
- Property Attached
- Asphalt Roof
Interior Spaces
- 1,266 Sq Ft Home
- 1-Story Property
- Ceiling Fan
- Family Room
- Combination Dining and Living Room
- Den
Kitchen
- Range
- Microwave
- Dishwasher
- Disposal
Flooring
- Laminate
- Ceramic Tile
Bedrooms and Bathrooms
- 2 Bedrooms
- 2 Potential Bedrooms
- 2 Full Bathrooms
Laundry
- Laundry Room
- Dryer
- Washer
Home Security
- Intercom
- Carbon Monoxide Detectors
Outdoor Features
- Balcony
Schools
- Hawthorn Option Elementary School
- Hawthorn Middle School North
- Libertyville High School
Utilities
- Forced Air Heating and Cooling System
- Heating System Uses Natural Gas
- 100 Amp Service
Listing and Financial Details
- Security Deposit $2,400
- Property Available on 6/5/25
- Rent includes water, parking, pool, scavenger, exterior maintenance, lawn care, snow removal
- 12 Month Lease Term
Community Details
Overview
- 5 Units
- Staff Association, Phone Number (847) 459-0000
- Cambridge Chase Subdivision
- Property managed by First Service Residential
Recreation
- Community Pool
Pet Policy
- No Pets Allowed
Map
Source: Midwest Real Estate Data (MRED)
MLS Number: 12359094
APN: 11-29-300-183
- 1257 Ballantrae Place Unit C
- 1234 Ballantrae Place Unit D
- 1267 Bradwell Ln Unit E
- 1186 Ballantrae Place Unit D
- 1290 Butterfield Rd
- 153 Knightsbridge Dr
- 1476 Maidstone Dr
- 900 S Butterfield Rd
- 940 French Dr
- 1736 Pebble Beach Way
- 1654 Pebble Beach Way
- 403 Shadow Creek Dr
- 655 Deepwoods Dr Unit 1I
- 2186 Shadow Creek Ct
- 837 Wilcox Ave
- 411 N Lakeshore Dr
- 52 S Hawthorne Blvd
- 431 Whittier Ln
- 265 N Shaddle Ave
- 415 Emerson Ln
- 1238 Ballantrae Place Unit C
- 400 S Butterfield Rd
- 50 S Windsor Place
- 50-60 N Shaddle Ave
- 255-403 Hickory St
- 655 Deepwoods Dr Unit 1i
- 621 Diamond Pointe Dr Unit 21
- 200-250 Anthony Ave
- 452 Harrison Ct
- 1002 Polk Ct Unit Polk Ct
- 250 Anthony Ave Unit 2080
- 600 Mckinley Ave Unit 310
- 600 Mckinley Ave Unit 309
- 700 Mckinley Ave Unit 106
- 700 Mckinley Ave Unit 210
- 13 Echo Ct Unit 10
- 8 Echo Ct Unit 2
- 755 Diamond Lake Rd Unit 303
- 728 Diamond Lake Rd Unit 412
- 728 Diamond Lake Rd Unit 310
