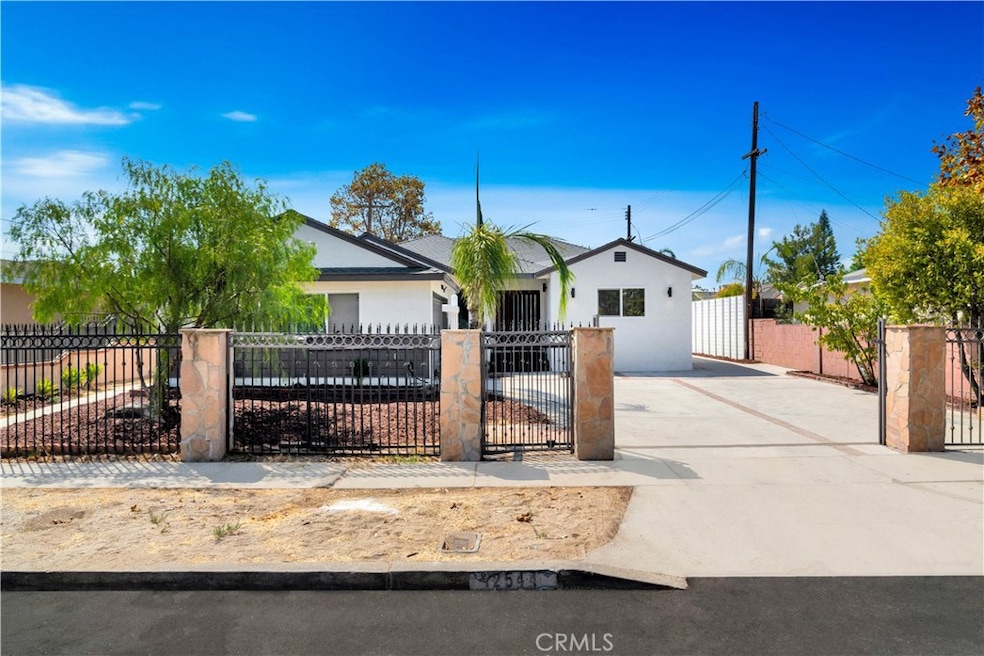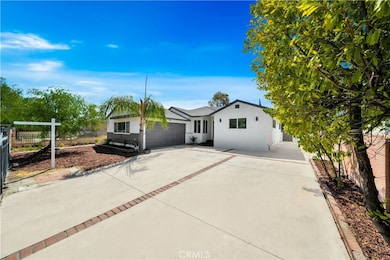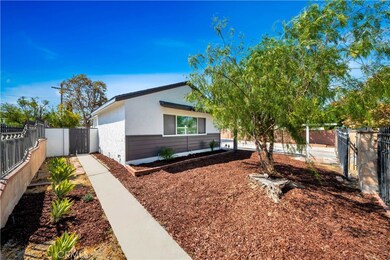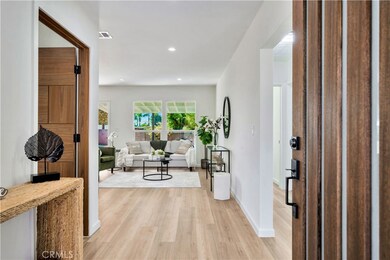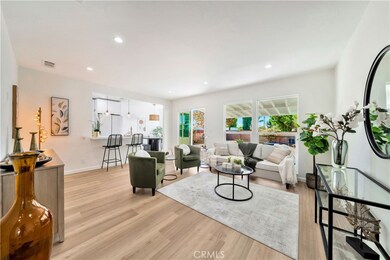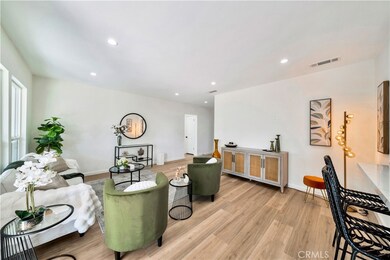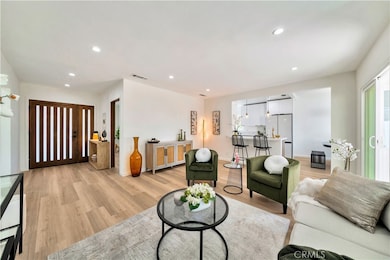
12544 Blythe St North Hollywood, CA 91605
Sun Valley NeighborhoodHighlights
- Updated Kitchen
- Modern Architecture
- Furnished
- John H. Francis Polytechnic Rated A-
- Park or Greenbelt View
- 3-minute walk to Jaime Beth Slavin Park
About This Home
As of December 2024This stunningly remodeled 3-bedroom, 2-bath home in North Hollywood offers modern living both inside and out. The stylish kitchen features sleek quartz countertops, stainless steel appliances, and a convenient breakfast counter, perfect for casual dining. Recessed lighting brightens the entire home, complementing the new vinyl flooring and modern doors throughout. Step outside to enjoy a spacious backyard, ideal for outdoor entertaining or relaxation. Located across the street from a beautiful park, this home provides both tranquility and convenience in a desirable neighborhood.
Last Agent to Sell the Property
The Agent and Company Brokerage Phone: 818-481-3014 License #01931119 Listed on: 10/25/2024
Home Details
Home Type
- Single Family
Est. Annual Taxes
- $7,780
Year Built
- Built in 1953 | Remodeled
Lot Details
- 7,063 Sq Ft Lot
- Wood Fence
- Block Wall Fence
- Irregular Lot
- Private Yard
- Back and Front Yard
- Property is zoned LAR1
Parking
- 2 Car Attached Garage
- Parking Available
- Side Facing Garage
- Driveway
Home Design
- Modern Architecture
- Turnkey
Interior Spaces
- 1,357 Sq Ft Home
- 1-Story Property
- Furnished
- Recessed Lighting
- <<energyStarQualifiedWindowsToken>>
- Sliding Doors
- Entryway
- Living Room
- Dining Room
- Vinyl Flooring
- Park or Greenbelt Views
Kitchen
- Eat-In Galley Kitchen
- Updated Kitchen
- Breakfast Bar
- Gas Range
- Free-Standing Range
- <<microwave>>
- Dishwasher
- ENERGY STAR Qualified Appliances
- Quartz Countertops
Bedrooms and Bathrooms
- 3 Main Level Bedrooms
- Walk-In Closet
- Mirrored Closets Doors
- Remodeled Bathroom
- 2 Full Bathrooms
- Quartz Bathroom Countertops
- Low Flow Toliet
- Walk-in Shower
Laundry
- Laundry Room
- Washer and Gas Dryer Hookup
Home Security
- Carbon Monoxide Detectors
- Fire and Smoke Detector
Accessible Home Design
- No Interior Steps
Outdoor Features
- Covered patio or porch
- Exterior Lighting
Utilities
- Central Heating and Cooling System
- Water Heater
Listing and Financial Details
- Tax Lot 70
- Tax Tract Number 17900
- Assessor Parcel Number 2308011002
- $286 per year additional tax assessments
Community Details
Overview
- No Home Owners Association
Recreation
- Park
Ownership History
Purchase Details
Home Financials for this Owner
Home Financials are based on the most recent Mortgage that was taken out on this home.Purchase Details
Home Financials for this Owner
Home Financials are based on the most recent Mortgage that was taken out on this home.Purchase Details
Purchase Details
Purchase Details
Home Financials for this Owner
Home Financials are based on the most recent Mortgage that was taken out on this home.Purchase Details
Home Financials for this Owner
Home Financials are based on the most recent Mortgage that was taken out on this home.Purchase Details
Home Financials for this Owner
Home Financials are based on the most recent Mortgage that was taken out on this home.Similar Homes in the area
Home Values in the Area
Average Home Value in this Area
Purchase History
| Date | Type | Sale Price | Title Company |
|---|---|---|---|
| Grant Deed | $920,000 | Stewart Title | |
| Grant Deed | $740,000 | Fidelity National Title | |
| Grant Deed | -- | None Available | |
| Trustee Deed | -- | Fidelity Van Nuys | |
| Grant Deed | $193,000 | Equity Title | |
| Interfamily Deed Transfer | -- | -- | |
| Interfamily Deed Transfer | -- | Fidelity National Title |
Mortgage History
| Date | Status | Loan Amount | Loan Type |
|---|---|---|---|
| Open | $644,000 | New Conventional | |
| Previous Owner | $775,600 | Construction | |
| Previous Owner | $375,000 | Unknown | |
| Previous Owner | $325,000 | Fannie Mae Freddie Mac | |
| Previous Owner | $280,000 | Unknown | |
| Previous Owner | $198,000 | Unknown | |
| Previous Owner | $198,000 | Unknown | |
| Previous Owner | $191,717 | FHA | |
| Previous Owner | $137,300 | No Value Available |
Property History
| Date | Event | Price | Change | Sq Ft Price |
|---|---|---|---|---|
| 12/06/2024 12/06/24 | Sold | $920,000 | +2.2% | $678 / Sq Ft |
| 11/15/2024 11/15/24 | Price Changed | $899,900 | -2.2% | $663 / Sq Ft |
| 11/03/2024 11/03/24 | Price Changed | $920,000 | +2.2% | $678 / Sq Ft |
| 10/28/2024 10/28/24 | Pending | -- | -- | -- |
| 10/25/2024 10/25/24 | For Sale | $899,900 | +21.6% | $663 / Sq Ft |
| 07/31/2024 07/31/24 | Sold | $740,000 | -2.1% | $545 / Sq Ft |
| 07/01/2024 07/01/24 | Pending | -- | -- | -- |
| 06/21/2024 06/21/24 | Price Changed | $756,000 | -4.9% | $557 / Sq Ft |
| 06/17/2024 06/17/24 | Price Changed | $795,000 | -4.8% | $586 / Sq Ft |
| 06/05/2024 06/05/24 | For Sale | $835,000 | -- | $615 / Sq Ft |
Tax History Compared to Growth
Tax History
| Year | Tax Paid | Tax Assessment Tax Assessment Total Assessment is a certain percentage of the fair market value that is determined by local assessors to be the total taxable value of land and additions on the property. | Land | Improvement |
|---|---|---|---|---|
| 2024 | $7,780 | $624,687 | $446,206 | $178,481 |
| 2023 | $7,631 | $612,439 | $437,457 | $174,982 |
| 2022 | $5,806 | $474,093 | $334,654 | $139,439 |
| 2021 | $5,732 | $464,798 | $328,093 | $136,705 |
| 2019 | $5,563 | $369,803 | $259,414 | $110,389 |
| 2018 | $4,507 | $362,553 | $254,328 | $108,225 |
| 2016 | $4,300 | $348,476 | $244,453 | $104,023 |
| 2015 | $4,974 | $404,932 | $302,934 | $101,998 |
| 2014 | $4,260 | $336,520 | $236,066 | $100,454 |
Agents Affiliated with this Home
-
Michael Santos

Seller's Agent in 2024
Michael Santos
The Agent and Company
(818) 481-3014
2 in this area
95 Total Sales
-
Jessica Nieto

Seller's Agent in 2024
Jessica Nieto
eXp Realty of California Inc
(562) 714-2176
6 in this area
740 Total Sales
-
Nuha Bunni
N
Buyer's Agent in 2024
Nuha Bunni
Kobeissi Properties Inc
(818) 281-4375
1 in this area
6 Total Sales
Map
Source: California Regional Multiple Listing Service (CRMLS)
MLS Number: PW24221337
APN: 2308-011-002
- 7857 Whitsett Ave
- 12643 Elkwood St
- 8031 Rhodes Ave
- 8066 Teesdale Ave
- 8054 Rhodes Ave
- 8154 Vanscoy Ave
- 12500 Lull St
- 12844 Elkwood St
- 12244 Todd Ct
- 7923 Van Noord Ave
- 7931 Vantage Ave
- 7937 Vantage Ave
- 7676 Coldwater Canyon Ct
- 12160 Keswick St
- 12952 Elkwood St
- 13009 Lorne St
- 8142 Vantage Ave
- 7826 Laurel Canyon Blvd Unit 3
- 7737 Ethel Ave
- 8331 Sharp Ave
