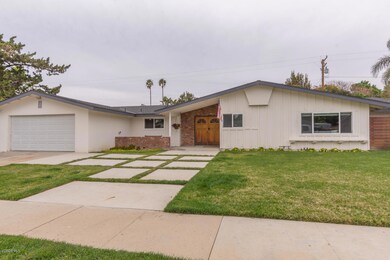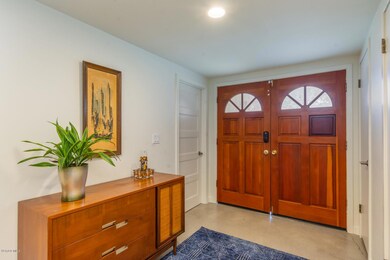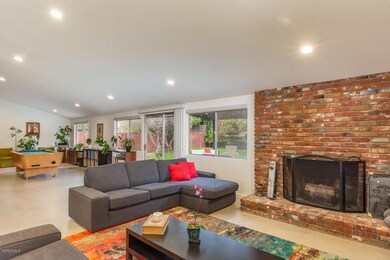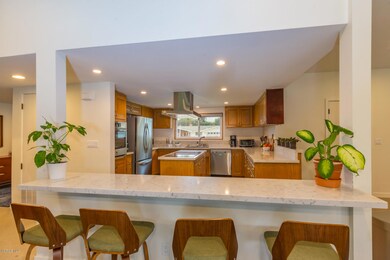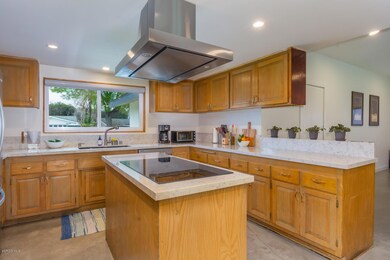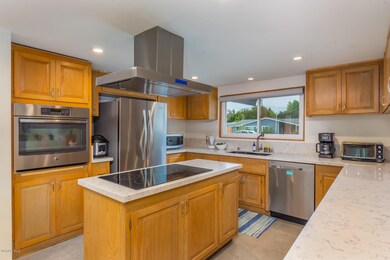
1255 Coventry Dr Thousand Oaks, CA 91360
Estimated Value: $1,083,636 - $1,186,000
Highlights
- Updated Kitchen
- Open Floorplan
- Cathedral Ceiling
- Redwood Middle School Rated A
- Maid or Guest Quarters
- Great Room
About This Home
As of June 2020Updated four bedroom, two bathroom single story home with a beautiful mid century modern design. Centrally located in Thousand Oaks, this 2300+ square foot home has been renovated, creating an open floor plan with smooth vaulted ceilings, and polished concrete floors. Perfect for entertaining, guest can enjoy beautiful backyard views from the main living space. The open kitchen has newer stainless steel appliances, newer sink & fixtures, a large center island with cooktop and newer quartz counter tops including the large breakfast bar with counter top seating. The master suite has a walk-in closet. Both bathrooms have been updated with newer vanities, sinks, toilets and fixtures. Some of the features include newer roof, recessed lighting throughout, security system, upgraded electric panel, and newer solid core interior doors and hardware. Entertainer's backyard with large flat lawn, and patio cover with seating area. Mature fruit trees including pomegranate, pear, avocado, apple, and lemon.The attached two car garage is perfect for a car enthusiast, featuring an epoxy floor and upgraded electrical panel with 220 outlets. Ready for a few finishing touches, this beautiful home is perfect for a family.
Last Agent to Sell the Property
JoAnn Tattersall
Active Real Estate License #00814760 Listed on: 03/28/2020
Last Buyer's Agent
Robbie Starr
Century 21 Everest
Home Details
Home Type
- Single Family
Est. Annual Taxes
- $9,107
Year Built
- Built in 1962 | Remodeled
Lot Details
- 10,454 Sq Ft Lot
- Fenced Yard
- Wood Fence
- Landscaped
- Level Lot
- Sprinkler System
- Lawn
- Back and Front Yard
- Property is zoned R1-10
Parking
- 2 Car Attached Garage
Interior Spaces
- 2,347 Sq Ft Home
- 1-Story Property
- Open Floorplan
- Cathedral Ceiling
- Recessed Lighting
- Gas Log Fireplace
- Double Door Entry
- Great Room
- Living Room with Fireplace
- Dining Area
- Home Office
- Laundry in Garage
Kitchen
- Updated Kitchen
- Open to Family Room
- Breakfast Bar
- Oven
- Electric Cooktop
- Dishwasher
- Kitchen Island
- Quartz Countertops
- Disposal
Bedrooms and Bathrooms
- 4 Bedrooms
- Walk-In Closet
- Remodeled Bathroom
- Maid or Guest Quarters
- 2 Full Bathrooms
Outdoor Features
- Concrete Porch or Patio
Utilities
- Air Conditioning
- 220 Volts in Garage
Community Details
- No Home Owners Association
- Eton Square 508 Subdivision
Listing and Financial Details
- Assessor Parcel Number 6770182030
Ownership History
Purchase Details
Home Financials for this Owner
Home Financials are based on the most recent Mortgage that was taken out on this home.Purchase Details
Home Financials for this Owner
Home Financials are based on the most recent Mortgage that was taken out on this home.Purchase Details
Home Financials for this Owner
Home Financials are based on the most recent Mortgage that was taken out on this home.Purchase Details
Purchase Details
Purchase Details
Home Financials for this Owner
Home Financials are based on the most recent Mortgage that was taken out on this home.Similar Homes in the area
Home Values in the Area
Average Home Value in this Area
Purchase History
| Date | Buyer | Sale Price | Title Company |
|---|---|---|---|
| Lewis Kevin Robert | $763,000 | North American Title | |
| Perry Jared I | $604,000 | Lawyers Title Company | |
| Dhir Amit | $525,000 | Ticor Title | |
| Gusland Cory B | -- | None Available | |
| Gusland Cory B | -- | None Available | |
| Gusland Cory Brett | -- | Investors Title Co | |
| Gusland Gilbert Storm | -- | Investors Title Co |
Mortgage History
| Date | Status | Borrower | Loan Amount |
|---|---|---|---|
| Open | Lewis Kevin Robert | $100,000 | |
| Open | Lewis Kevin Robert | $715,000 | |
| Previous Owner | Lewis Kevin Robert | $713,000 | |
| Previous Owner | Perry Jared I | $616,730 | |
| Previous Owner | Dhir Amit | $415,000 | |
| Previous Owner | Dhir Amit | $417,000 | |
| Previous Owner | Gusland Cory Brett | $133,600 | |
| Previous Owner | Gusland Cory B | $120,000 | |
| Previous Owner | Gusland Cory Brett | $32,100 |
Property History
| Date | Event | Price | Change | Sq Ft Price |
|---|---|---|---|---|
| 06/26/2020 06/26/20 | Sold | $763,000 | 0.0% | $325 / Sq Ft |
| 05/27/2020 05/27/20 | Pending | -- | -- | -- |
| 03/02/2020 03/02/20 | For Sale | $763,000 | +26.3% | $325 / Sq Ft |
| 07/01/2016 07/01/16 | Sold | $604,000 | -4.0% | $257 / Sq Ft |
| 06/01/2016 06/01/16 | Pending | -- | -- | -- |
| 04/27/2016 04/27/16 | For Sale | $629,000 | -- | $268 / Sq Ft |
Tax History Compared to Growth
Tax History
| Year | Tax Paid | Tax Assessment Tax Assessment Total Assessment is a certain percentage of the fair market value that is determined by local assessors to be the total taxable value of land and additions on the property. | Land | Improvement |
|---|---|---|---|---|
| 2024 | $9,107 | $818,088 | $531,811 | $286,277 |
| 2023 | $8,848 | $802,048 | $521,384 | $280,664 |
| 2022 | $8,695 | $786,322 | $511,161 | $275,161 |
| 2021 | $8,550 | $770,904 | $501,138 | $269,766 |
| 2020 | $6,735 | $640,968 | $416,524 | $224,444 |
| 2019 | $6,556 | $628,401 | $408,357 | $220,044 |
| 2018 | $6,425 | $616,080 | $400,350 | $215,730 |
| 2017 | $6,300 | $604,000 | $392,500 | $211,500 |
| 2016 | $6,213 | $582,521 | $378,362 | $204,159 |
| 2015 | $6,105 | $573,774 | $372,680 | $201,094 |
| 2014 | -- | $562,536 | $365,381 | $197,155 |
Agents Affiliated with this Home
-

Seller's Agent in 2020
JoAnn Tattersall
Active Real Estate
(818) 991-9931
34 in this area
93 Total Sales
-
Sara Mallam

Seller Co-Listing Agent in 2020
Sara Mallam
Tattersall Real Estate
(805) 358-2600
14 in this area
50 Total Sales
-
R
Buyer's Agent in 2020
Robbie Starr
Century 21 Everest
-
Marty Azoulay

Seller's Agent in 2016
Marty Azoulay
Equity Union
(818) 416-4663
87 Total Sales
-
NoEmail NoEmail
N
Buyer's Agent in 2016
NoEmail NoEmail
NONMEMBER MRML
(646) 541-2551
9 in this area
5,586 Total Sales
Map
Source: Conejo Simi Moorpark Association of REALTORS®
MLS Number: 220002362
APN: 677-0-182-030
- 168 E Gainsborough Rd
- 778 Spalding St
- 1491 Warwick Ave
- 8 W Janss Rd
- 1633 Montgomery Rd
- 1230 Dover Ave
- 1572 Dover Ave
- 1580 Dover Ave
- 1154 La Jolla Dr
- 1250 La Peresa Dr
- 531 Benson Way
- 647 Brossard Dr
- 145 W Columbia Rd
- 200 Oakleaf Dr Unit 207
- 103 W Janss Rd
- 789 Glen Oaks Rd
- 245 Oakleaf Dr Unit 102
- 245 Oakleaf Dr Unit 205
- 1255 Coventry Dr
- 1241 Coventry Dr
- 1269 Coventry Dr
- 1325 Buckingham Dr
- 1309 Buckingham Dr
- 1343 Buckingham Dr
- 1250 Coventry Dr
- 1266 Coventry Dr
- 1229 Coventry Dr
- 1283 Coventry Dr
- 1234 Coventry Dr
- 1285 Buckingham Dr
- 1359 Buckingham Dr
- 1282 Coventry Dr
- 1217 Coventry Dr
- 1220 Coventry Dr
- 283 E Gainsborough Rd
- 299 E Gainsborough Rd
- 1324 Buckingham Dr
- 1342 Buckingham Dr

