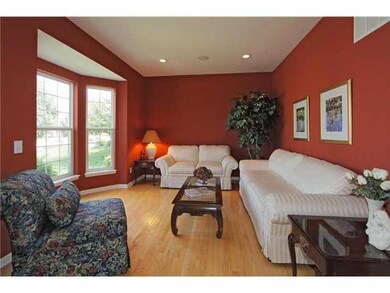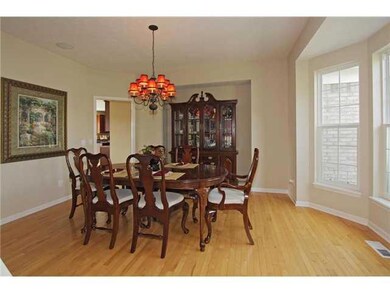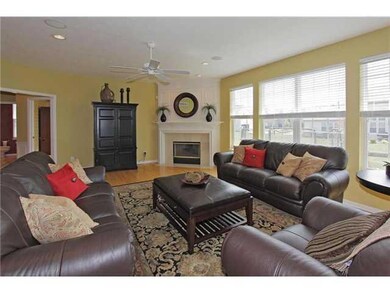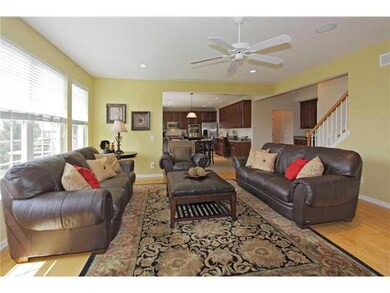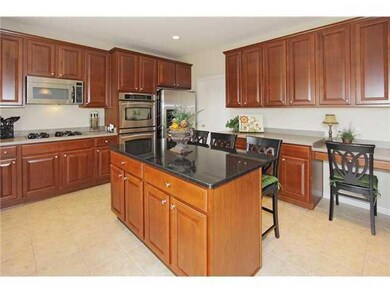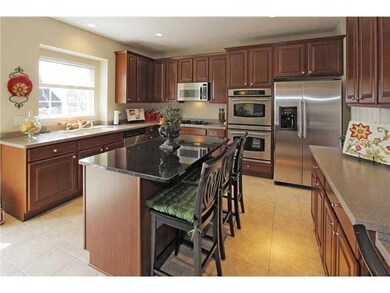
12557 Duval Dr Fishers, IN 46037
Olio NeighborhoodHighlights
- Fireplace in Primary Bedroom
- Deck
- Wood Flooring
- Fall Creek Elementary School Rated A
- Cathedral Ceiling
- Corner Lot
About This Home
As of June 2019Former Model w/4 sides brick. Open Floor Plan, SS gas gourmet Kitchen w/granite island, double ovens, walk-in Pantry, cherry 42" cabinets. Maple HDWDS, 3 full baths & Laundry Up. Master suite w/ gas F/P. Custom full finished Lower Level w/ 9 ft ceil, huge add'l garden windows, an exquisite granite wet bar, speaker system throughout, full Bath, Billiard & Media Area. Wood Deck & Prof landscaping & irrigation system. Walk across the street to Tennis, pool, BB & Playground.
Last Agent to Sell the Property
Berkshire Hathaway Home Brokerage Email: juliannedeely@gmail.com License #RB14038743 Listed on: 01/10/2011

Last Buyer's Agent
Meachelle Wishart
F.C. Tucker Company
Home Details
Home Type
- Single Family
Est. Annual Taxes
- $4,278
Year Built
- Built in 2003
Lot Details
- 0.39 Acre Lot
- Corner Lot
- Sprinkler System
HOA Fees
- $42 Monthly HOA Fees
Parking
- 3 Car Attached Garage
- Side or Rear Entrance to Parking
- Garage Door Opener
Home Design
- Brick Exterior Construction
- Cement Siding
- Concrete Perimeter Foundation
Interior Spaces
- 2-Story Property
- Wet Bar
- Wired For Sound
- Cathedral Ceiling
- Gas Log Fireplace
- Family Room with Fireplace
- 2 Fireplaces
- Wood Flooring
- Pull Down Stairs to Attic
- Laundry on upper level
Kitchen
- Eat-In Kitchen
- Double Convection Oven
- Gas Cooktop
- Microwave
- Dishwasher
- Kitchen Island
- Disposal
Bedrooms and Bathrooms
- 4 Bedrooms
- Fireplace in Primary Bedroom
- Walk-In Closet
- Jack-and-Jill Bathroom
Finished Basement
- 9 Foot Basement Ceiling Height
- Sump Pump with Backup
- Basement Lookout
Home Security
- Security System Leased
- Carbon Monoxide Detectors
- Fire and Smoke Detector
Outdoor Features
- Deck
- Covered patio or porch
Utilities
- Forced Air Heating System
- Heating System Uses Gas
- Electric Water Heater
- Multiple Phone Lines
Listing and Financial Details
- Tax Lot 77
- Assessor Parcel Number 291134016040000020
Community Details
Overview
- Association fees include home owners, maintenance, management, snow removal, trash
- Gray Eagle Subdivision
Recreation
- Tennis Courts
Ownership History
Purchase Details
Home Financials for this Owner
Home Financials are based on the most recent Mortgage that was taken out on this home.Purchase Details
Home Financials for this Owner
Home Financials are based on the most recent Mortgage that was taken out on this home.Purchase Details
Home Financials for this Owner
Home Financials are based on the most recent Mortgage that was taken out on this home.Purchase Details
Similar Homes in the area
Home Values in the Area
Average Home Value in this Area
Purchase History
| Date | Type | Sale Price | Title Company |
|---|---|---|---|
| Warranty Deed | -- | Chicago Title Co Llc | |
| Warranty Deed | -- | None Available | |
| Warranty Deed | -- | -- | |
| Corporate Deed | -- | -- |
Mortgage History
| Date | Status | Loan Amount | Loan Type |
|---|---|---|---|
| Closed | $329,000 | New Conventional | |
| Closed | $332,148 | New Conventional | |
| Previous Owner | $288,365 | New Conventional | |
| Previous Owner | $348,650 | New Conventional | |
| Previous Owner | $335,200 | Fannie Mae Freddie Mac |
Property History
| Date | Event | Price | Change | Sq Ft Price |
|---|---|---|---|---|
| 06/28/2019 06/28/19 | Sold | $415,185 | -1.1% | $83 / Sq Ft |
| 05/27/2019 05/27/19 | Pending | -- | -- | -- |
| 05/24/2019 05/24/19 | Price Changed | $419,900 | -2.3% | $84 / Sq Ft |
| 05/14/2019 05/14/19 | Price Changed | $429,900 | -2.3% | $86 / Sq Ft |
| 04/03/2019 04/03/19 | For Sale | $439,900 | +19.9% | $88 / Sq Ft |
| 01/03/2012 01/03/12 | Sold | $367,000 | 0.0% | $111 / Sq Ft |
| 11/28/2011 11/28/11 | Pending | -- | -- | -- |
| 01/10/2011 01/10/11 | For Sale | $367,000 | -- | $111 / Sq Ft |
Tax History Compared to Growth
Tax History
| Year | Tax Paid | Tax Assessment Tax Assessment Total Assessment is a certain percentage of the fair market value that is determined by local assessors to be the total taxable value of land and additions on the property. | Land | Improvement |
|---|---|---|---|---|
| 2024 | $6,370 | $557,300 | $77,300 | $480,000 |
| 2023 | $6,370 | $549,500 | $77,300 | $472,200 |
| 2022 | $5,864 | $487,500 | $77,300 | $410,200 |
| 2021 | $5,286 | $438,800 | $77,300 | $361,500 |
| 2020 | $4,987 | $410,200 | $77,300 | $332,900 |
| 2019 | $5,284 | $434,200 | $82,600 | $351,600 |
| 2018 | $5,081 | $415,800 | $82,600 | $333,200 |
| 2017 | $4,780 | $431,600 | $82,600 | $349,000 |
| 2016 | $4,685 | $391,400 | $82,600 | $308,800 |
| 2014 | $4,062 | $373,600 | $82,600 | $291,000 |
| 2013 | $4,062 | $376,800 | $82,600 | $294,200 |
Agents Affiliated with this Home
-
Jared Nelson

Seller's Agent in 2019
Jared Nelson
Trueblood Real Estate
(317) 617-6213
2 in this area
143 Total Sales
-
M
Buyer's Agent in 2019
Mari Gunderson
United Real Estate Indpls
-
M
Buyer's Agent in 2019
Mari Krauss
Dropped Members
-
Julianne Deely

Seller's Agent in 2012
Julianne Deely
Berkshire Hathaway Home
(317) 414-6172
13 in this area
90 Total Sales
-
M
Buyer's Agent in 2012
Meachelle Wishart
F.C. Tucker Company
Map
Source: MIBOR Broker Listing Cooperative®
MLS Number: 21101436
APN: 29-11-34-016-040.000-020
- 12121 Driftstone Dr
- 11961 Driftstone Dr
- 12384 Barnstone Ct
- 12610 Broadmoor Ct N
- 13012 Duval Dr
- 12234 Limestone Dr
- 12326 River Valley Dr
- 12328 Quarry Face Ct
- 12307 Chiseled Stone Dr
- 13091 Duval Dr
- 11761 Darsley Dr
- 13032 Callaway Ct
- 13161 Duval Dr
- 13172 Duval Dr
- 11995 Gray Eagle Dr
- 12291 Cobblestone Dr
- 12036 Weathered Edge Dr
- 13059 Cirrus Dr
- 11987 Quarry Ct
- 12065 Gray Eagle Dr

