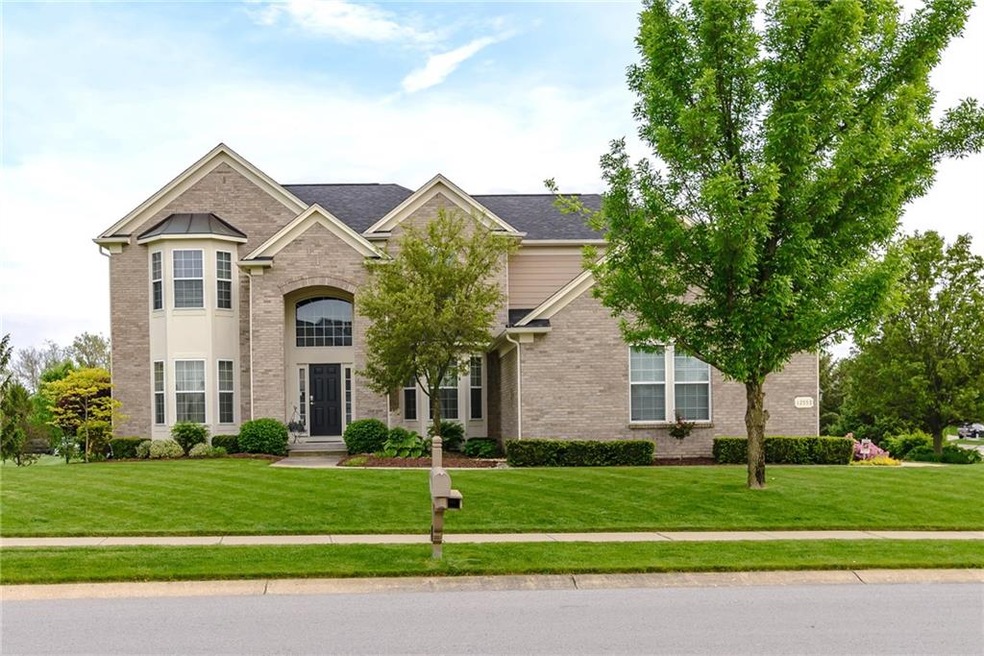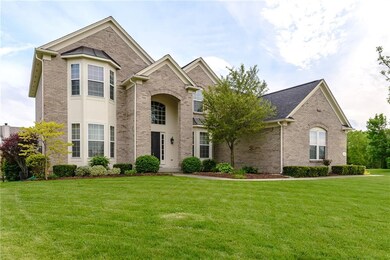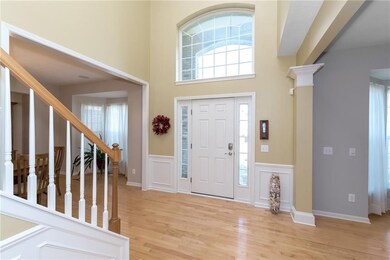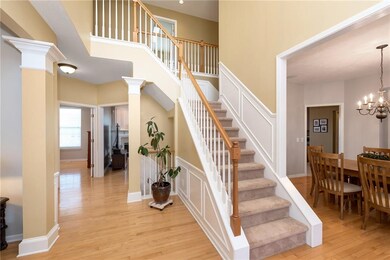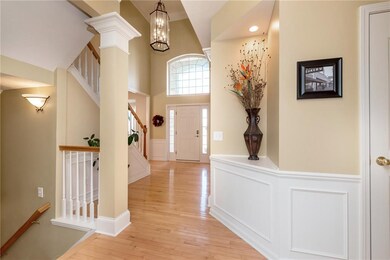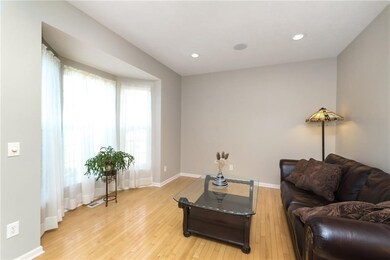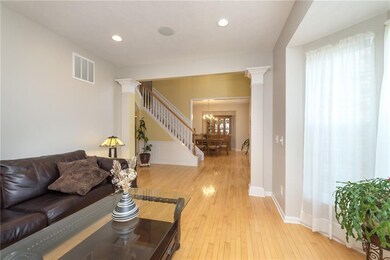
12557 Duval Dr Fishers, IN 46037
Olio NeighborhoodHighlights
- Traditional Architecture
- 2 Fireplaces
- Forced Air Heating and Cooling System
- Fall Creek Elementary School Rated A
- 3 Car Attached Garage
About This Home
As of June 2019Beautifully updated home on a large corner lot welcomes you to Gray Eagle. From the tasteful landscape, large deck, ROOF installed in 2016, new garage doors, hardie siding & masonry first floor wrap this home is low maintenance & stunning. Inviting you in are 3/4" hardwoods, fresh paint, gas fireplace & large office. Kitchen offers stainless appliances, updated cabinetry & granite top island w/tile back splash & reverse osmosis system. Large walk-in pantry, home is wired for sound, theater setup in basement w/a wet bar, daylight windows & full bath. Laundry up, 4 large beds, 3 baths, hardwoods in hall & mstr bdrm, gas fireplace in master bedroom, updated master bath all in walking distance to the community pool & park. This home has it all!
Last Agent to Sell the Property
Trueblood Real Estate License #RB14047888 Listed on: 04/03/2019

Last Buyer's Agent
Mari Gunderson
United Real Estate Indpls
Home Details
Home Type
- Single Family
Est. Annual Taxes
- $4,780
Year Built
- Built in 2003
Lot Details
- 0.39 Acre Lot
Parking
- 3 Car Attached Garage
Home Design
- Traditional Architecture
- Concrete Perimeter Foundation
Interior Spaces
- 2-Story Property
- 2 Fireplaces
- Basement
Bedrooms and Bathrooms
- 4 Bedrooms
Utilities
- Forced Air Heating and Cooling System
- Heating System Uses Gas
Community Details
- Association fees include home owners maintenance management snow removal trash
- Gray Eagle Subdivision
- Property managed by CASI
Listing and Financial Details
- Assessor Parcel Number 291134016040000020
Ownership History
Purchase Details
Home Financials for this Owner
Home Financials are based on the most recent Mortgage that was taken out on this home.Purchase Details
Home Financials for this Owner
Home Financials are based on the most recent Mortgage that was taken out on this home.Purchase Details
Home Financials for this Owner
Home Financials are based on the most recent Mortgage that was taken out on this home.Purchase Details
Similar Homes in Fishers, IN
Home Values in the Area
Average Home Value in this Area
Purchase History
| Date | Type | Sale Price | Title Company |
|---|---|---|---|
| Warranty Deed | -- | Chicago Title Co Llc | |
| Warranty Deed | -- | None Available | |
| Warranty Deed | -- | -- | |
| Corporate Deed | -- | -- |
Mortgage History
| Date | Status | Loan Amount | Loan Type |
|---|---|---|---|
| Closed | $329,000 | New Conventional | |
| Closed | $332,148 | New Conventional | |
| Previous Owner | $288,365 | New Conventional | |
| Previous Owner | $348,650 | New Conventional | |
| Previous Owner | $335,200 | Fannie Mae Freddie Mac |
Property History
| Date | Event | Price | Change | Sq Ft Price |
|---|---|---|---|---|
| 06/28/2019 06/28/19 | Sold | $415,185 | -1.1% | $83 / Sq Ft |
| 05/27/2019 05/27/19 | Pending | -- | -- | -- |
| 05/24/2019 05/24/19 | Price Changed | $419,900 | -2.3% | $84 / Sq Ft |
| 05/14/2019 05/14/19 | Price Changed | $429,900 | -2.3% | $86 / Sq Ft |
| 04/03/2019 04/03/19 | For Sale | $439,900 | +19.9% | $88 / Sq Ft |
| 01/03/2012 01/03/12 | Sold | $367,000 | 0.0% | $111 / Sq Ft |
| 11/28/2011 11/28/11 | Pending | -- | -- | -- |
| 01/10/2011 01/10/11 | For Sale | $367,000 | -- | $111 / Sq Ft |
Tax History Compared to Growth
Tax History
| Year | Tax Paid | Tax Assessment Tax Assessment Total Assessment is a certain percentage of the fair market value that is determined by local assessors to be the total taxable value of land and additions on the property. | Land | Improvement |
|---|---|---|---|---|
| 2024 | $6,370 | $557,300 | $77,300 | $480,000 |
| 2023 | $6,370 | $549,500 | $77,300 | $472,200 |
| 2022 | $5,864 | $487,500 | $77,300 | $410,200 |
| 2021 | $5,286 | $438,800 | $77,300 | $361,500 |
| 2020 | $4,987 | $410,200 | $77,300 | $332,900 |
| 2019 | $5,284 | $434,200 | $82,600 | $351,600 |
| 2018 | $5,081 | $415,800 | $82,600 | $333,200 |
| 2017 | $4,780 | $431,600 | $82,600 | $349,000 |
| 2016 | $4,685 | $391,400 | $82,600 | $308,800 |
| 2014 | $4,062 | $373,600 | $82,600 | $291,000 |
| 2013 | $4,062 | $376,800 | $82,600 | $294,200 |
Agents Affiliated with this Home
-
Jared Nelson

Seller's Agent in 2019
Jared Nelson
Trueblood Real Estate
(317) 617-6213
2 in this area
143 Total Sales
-
M
Buyer's Agent in 2019
Mari Gunderson
United Real Estate Indpls
-
M
Buyer's Agent in 2019
Mari Krauss
Dropped Members
-
Julianne Deely

Seller's Agent in 2012
Julianne Deely
Berkshire Hathaway Home
(317) 414-6172
13 in this area
91 Total Sales
-
M
Buyer's Agent in 2012
Meachelle Wishart
F.C. Tucker Company
Map
Source: MIBOR Broker Listing Cooperative®
MLS Number: MBR21629675
APN: 29-11-34-016-040.000-020
- 12121 Driftstone Dr
- 11961 Driftstone Dr
- 12403 Carriage Stone Dr
- 12384 Barnstone Ct
- 12610 Broadmoor Ct N
- 13012 Duval Dr
- 12234 Limestone Dr
- 12326 River Valley Dr
- 13022 Duval Dr
- 12328 Quarry Face Ct
- 12307 Chiseled Stone Dr
- 13091 Duval Dr
- 11761 Darsley Dr
- 13032 Callaway Ct
- 13161 Duval Dr
- 13172 Duval Dr
- 11995 Gray Eagle Dr
- 12291 Cobblestone Dr
- 12036 Weathered Edge Dr
- 13059 Cirrus Dr
