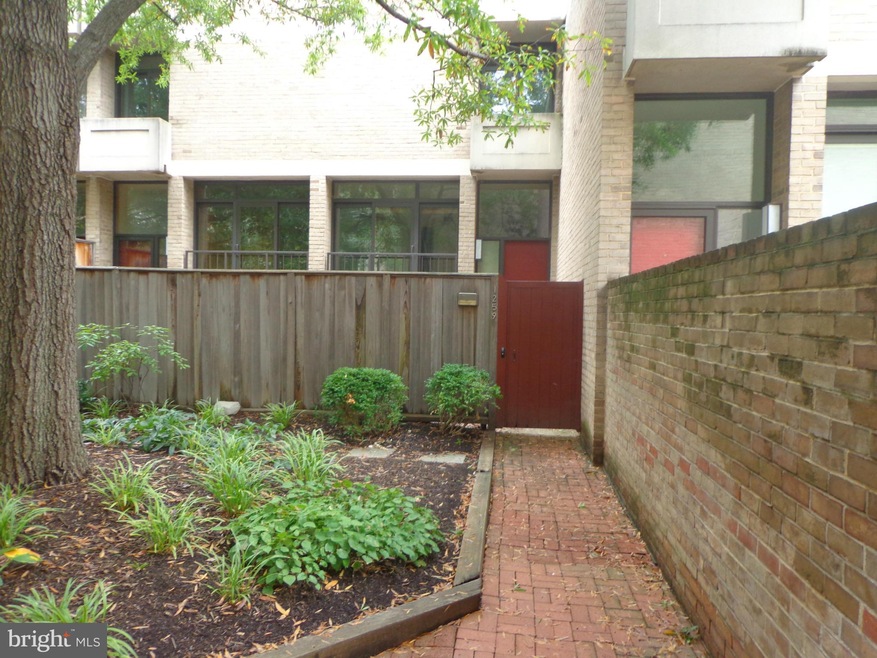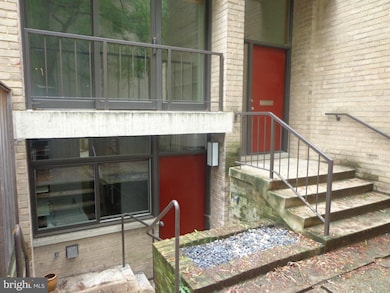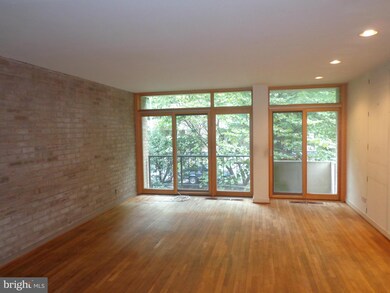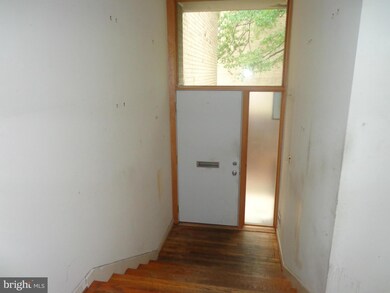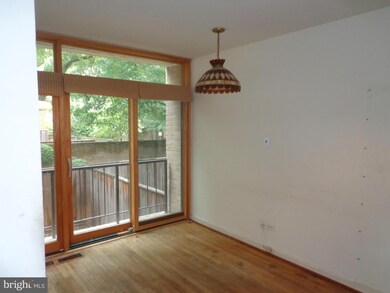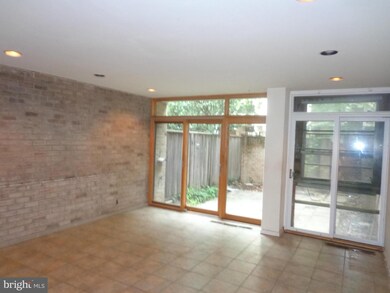
1259 4th St SW Unit 7 Washington, DC 20024
Southwest DC NeighborhoodHighlights
- Contemporary Architecture
- 2-minute walk to Waterfront-Seu
- Den
- Traditional Floor Plan
- Wood Flooring
- 4-minute walk to Southwest Waterfront Park
About This Home
As of March 2023This is being sold AS IS.This wonderful 4 level 4 bedroom/3.5 bathroom townhouse is ready for a little TLC to restore it to the mid century beauty it truly is.There are wood floors throughout, brick walls,floor to ceiling pella windows, floating staircase, front & back private patio,skylight & garage parking. Come enjoy this Southwest waterfront neighborhood where you can walk to the Metro,Safeway
Last Agent to Sell the Property
Chatel Real Estate, Inc. License #SP98362869 Listed on: 10/05/2015
Townhouse Details
Home Type
- Townhome
Est. Annual Taxes
- $5,260
Year Built
- Built in 1965
HOA Fees
- $851 Monthly HOA Fees
Parking
- Garage
Home Design
- Contemporary Architecture
- Brick Exterior Construction
Interior Spaces
- 2,724 Sq Ft Home
- Property has 3 Levels
- Traditional Floor Plan
- Built-In Features
- Entrance Foyer
- Living Room
- Dining Room
- Den
- Wood Flooring
Kitchen
- Galley Kitchen
- Built-In Oven
- Cooktop
- Freezer
- Dishwasher
Bedrooms and Bathrooms
- 4 Bedrooms
- En-Suite Primary Bedroom
- En-Suite Bathroom
- 3.5 Bathrooms
Laundry
- Laundry Room
- Dryer
- Washer
Utilities
- Central Heating and Cooling System
- Heating System Uses Natural Gas
- Natural Gas Water Heater
Additional Features
- Patio
- Two or More Common Walls
Community Details
- Association fees include water, trash, snow removal, sewer, reserve funds, lawn maintenance, insurance
- Rla (Sw) Community
- Rla Subdivision
- The community has rules related to covenants
Listing and Financial Details
- Tax Lot 2047
- Assessor Parcel Number 0502//2047
Ownership History
Purchase Details
Home Financials for this Owner
Home Financials are based on the most recent Mortgage that was taken out on this home.Purchase Details
Home Financials for this Owner
Home Financials are based on the most recent Mortgage that was taken out on this home.Purchase Details
Home Financials for this Owner
Home Financials are based on the most recent Mortgage that was taken out on this home.Similar Homes in Washington, DC
Home Values in the Area
Average Home Value in this Area
Purchase History
| Date | Type | Sale Price | Title Company |
|---|---|---|---|
| Deed | $1,300,000 | -- | |
| Warranty Deed | $990,000 | Title Forward | |
| Special Warranty Deed | $735,000 | None Available |
Mortgage History
| Date | Status | Loan Amount | Loan Type |
|---|---|---|---|
| Previous Owner | $742,500 | Purchase Money Mortgage | |
| Previous Owner | $755,257 | VA | |
| Previous Owner | $764,082 | VA | |
| Previous Owner | $76,900 | Credit Line Revolving | |
| Previous Owner | $588,000 | New Conventional | |
| Previous Owner | $146,000 | New Conventional |
Property History
| Date | Event | Price | Change | Sq Ft Price |
|---|---|---|---|---|
| 03/10/2023 03/10/23 | Sold | $1,300,000 | +2.0% | $432 / Sq Ft |
| 02/25/2023 02/25/23 | Pending | -- | -- | -- |
| 02/22/2023 02/22/23 | Price Changed | $1,274,990 | -1.9% | $424 / Sq Ft |
| 01/18/2023 01/18/23 | For Sale | $1,299,900 | +31.3% | $432 / Sq Ft |
| 12/14/2020 12/14/20 | Sold | $990,000 | -5.6% | $329 / Sq Ft |
| 10/30/2020 10/30/20 | Pending | -- | -- | -- |
| 10/20/2020 10/20/20 | For Sale | $1,049,000 | +42.7% | $349 / Sq Ft |
| 11/09/2015 11/09/15 | Sold | $735,000 | -2.0% | $270 / Sq Ft |
| 10/14/2015 10/14/15 | Pending | -- | -- | -- |
| 10/05/2015 10/05/15 | For Sale | $750,000 | -- | $275 / Sq Ft |
Tax History Compared to Growth
Tax History
| Year | Tax Paid | Tax Assessment Tax Assessment Total Assessment is a certain percentage of the fair market value that is determined by local assessors to be the total taxable value of land and additions on the property. | Land | Improvement |
|---|---|---|---|---|
| 2024 | $8,683 | $1,123,720 | $337,120 | $786,600 |
| 2023 | $8,336 | $1,079,450 | $323,830 | $755,620 |
| 2022 | $8,072 | $1,042,110 | $312,630 | $729,480 |
| 2021 | $7,583 | $981,790 | $294,540 | $687,250 |
| 2020 | $7,794 | $916,940 | $275,080 | $641,860 |
| 2019 | $7,878 | $926,810 | $278,040 | $648,770 |
| 2018 | $7,308 | $859,780 | $0 | $0 |
| 2017 | $7,084 | $833,410 | $0 | $0 |
| 2016 | $4,805 | $799,490 | $0 | $0 |
| 2015 | $2,559 | $706,550 | $0 | $0 |
| 2014 | $2,332 | $618,870 | $0 | $0 |
Agents Affiliated with this Home
-
Marshall Carey

Seller's Agent in 2023
Marshall Carey
Compass
(301) 526-1613
7 in this area
145 Total Sales
-
Arash Shirazi

Buyer's Agent in 2023
Arash Shirazi
Compass
(202) 365-1899
5 in this area
41 Total Sales
-
Andy Peers

Buyer Co-Listing Agent in 2023
Andy Peers
Compass
(301) 370-4499
66 in this area
184 Total Sales
-
Derek Eisenberg
D
Seller's Agent in 2020
Derek Eisenberg
Continental Real Estate Group
(877) 996-5728
2 in this area
3,437 Total Sales
-
Patricia petty
P
Seller's Agent in 2015
Patricia petty
Chatel Real Estate, Inc.
(202) 965-4800
6 Total Sales
-
Jordan Long

Buyer's Agent in 2015
Jordan Long
Pearson Smith Realty, LLC
(202) 802-1102
2 in this area
43 Total Sales
Map
Source: Bright MLS
MLS Number: 1001352283
APN: 0502-2047
- 1245 4th St SW Unit E511
- 1245 4th St SW Unit E805
- 421 N St SW
- 1250 4th St SW Unit W203
- 1250 4th St SW Unit W107
- 1250 4th St SW Unit W214
- 430 M St SW Unit U26
- 430 M St SW Unit N-609
- 430 M St SW Unit N-205
- 430 M St SW Unit N603
- 430 M St SW Unit N711
- 430 M St SW Unit N708
- 429 N St SW Unit S-401
- 429 N St SW Unit S-307
- 429 N St SW Unit S406
- 429 N St SW Unit S-404
- 429 N St SW Unit S504
- 429 N St SW Unit 705
- 490 M St SW Unit W802
- 490 M St SW Unit W-705 & 709
