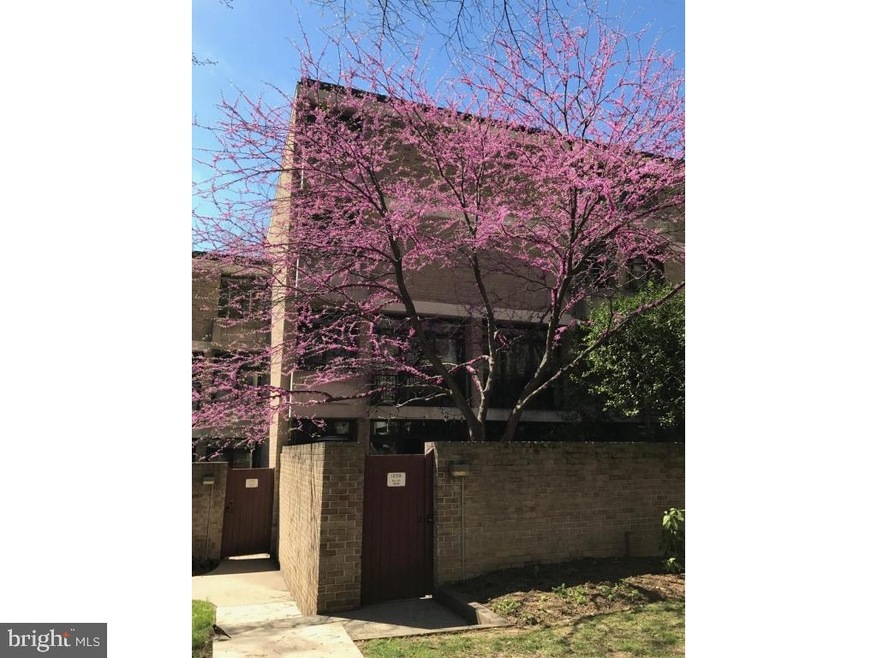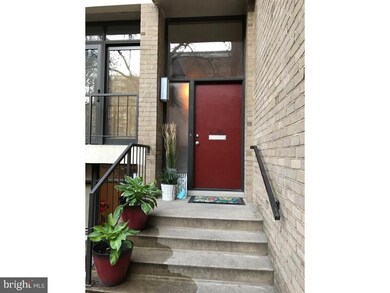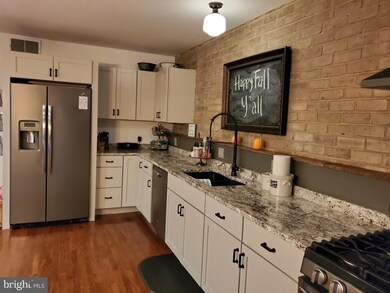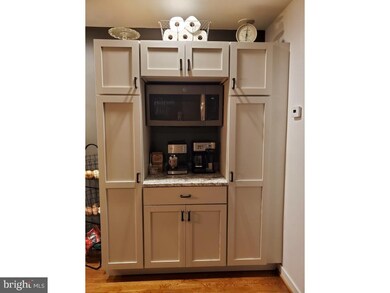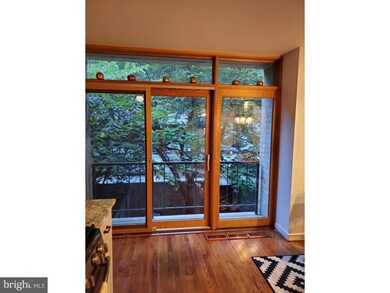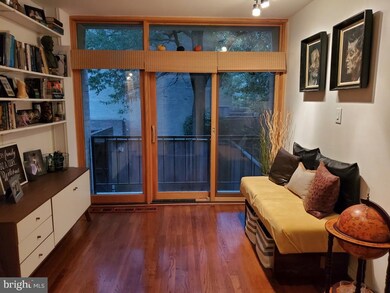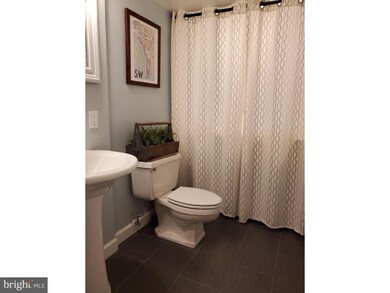
1259 4th St SW Unit 7 Washington, DC 20024
Southwest DC NeighborhoodHighlights
- Water Oriented
- 2-minute walk to Waterfront-Seu
- Upgraded Countertops
- Contemporary Architecture
- Wood Flooring
- 4-minute walk to Southwest Waterfront Park
About This Home
As of March 2023Rare, fully remodeled 4 bed/3.5 bath townhome in the desirable Tiber Island community. Short distance to the Wharf, music venues, restaurants, stadiums, and metro. New roof in 2018. Approximately 3,000 square feet of living space, few other homes in this price point have this much space! The walk out lower level is a perfect living room and features a wet-bar, opening to a private, fenced patio. The main level has a custom kitchen with coffee nook and pantry. Slate appliances and a gas range are accented by gorgeous granite counters. An office space with a Juliette balcony overlooks a lush courtyard. The top two levels feature four enormous bedrooms with great closets. The master bathroom has subway tile shower with two sinks. The top floor benefits from a new skylight, and has two bedrooms that share a hallway bath. The townhome is part of the Tiber Island condo association. Condo fee includes all exterior care and maintenance, water, and cable/internet. All exterior fences and gates scheduled to be replaced in coming months. Includes one deeded garage parking space. Additional parking spaces are typically available for rent. On-site outdoor pool access available for a small fee. Buy now to capitalize on Wharf Phase II completion in 2021.
Last Agent to Sell the Property
Continental Real Estate Group License #611425 Listed on: 10/20/2020
Townhouse Details
Home Type
- Townhome
Est. Annual Taxes
- $7,794
Year Built
- Built in 1965 | Remodeled in 2018
Lot Details
- Downtown Location
- West Facing Home
- Wood Fence
HOA Fees
- $850 Monthly HOA Fees
Parking
- 1 Car Detached Garage
- Garage Door Opener
- Secure Parking
Home Design
- Contemporary Architecture
- Flat Roof Shape
- Brick Exterior Construction
- Slab Foundation
Interior Spaces
- 3,008 Sq Ft Home
- Property has 4 Levels
- Wet Bar
- Built-In Features
- Brick Wall or Ceiling
- Ceiling Fan
- Combination Kitchen and Dining Room
- Wood Flooring
Kitchen
- Eat-In Kitchen
- Gas Oven or Range
- Range Hood
- Built-In Microwave
- Extra Refrigerator or Freezer
- Freezer
- ENERGY STAR Qualified Dishwasher
- Stainless Steel Appliances
- Upgraded Countertops
- Disposal
Bedrooms and Bathrooms
- 4 Main Level Bedrooms
- En-Suite Bathroom
- Walk-In Closet
- Dual Flush Toilets
Laundry
- Laundry on main level
- Front Loading Dryer
Finished Basement
- Basement Fills Entire Space Under The House
- Interior, Front, and Rear Basement Entry
Outdoor Features
- Water Oriented
- River Nearby
- Multiple Balconies
- Enclosed patio or porch
- Exterior Lighting
Schools
- Amidon-Bowen Elementary School
- Jefferson Middle School
- Eastern High School
Utilities
- Forced Air Heating and Cooling System
- Programmable Thermostat
- Underground Utilities
- 220 Volts
- 110 Volts
- Water Heater
- Phone Available
- Cable TV Available
Listing and Financial Details
- Tax Lot 2047
- Assessor Parcel Number 0502//2047
Community Details
Overview
- Association fees include common area maintenance, taxes, insurance, exterior building maintenance, reserve funds, snow removal, trash, cable TV, water, management, lawn care front, lawn care rear, standard phone service
- Tiber Island Condo Association Condos
- R.L.A. Sw Community
- Tiber Island Subdivision
Recreation
- Community Pool
Ownership History
Purchase Details
Home Financials for this Owner
Home Financials are based on the most recent Mortgage that was taken out on this home.Purchase Details
Home Financials for this Owner
Home Financials are based on the most recent Mortgage that was taken out on this home.Purchase Details
Home Financials for this Owner
Home Financials are based on the most recent Mortgage that was taken out on this home.Similar Homes in Washington, DC
Home Values in the Area
Average Home Value in this Area
Purchase History
| Date | Type | Sale Price | Title Company |
|---|---|---|---|
| Deed | $1,300,000 | -- | |
| Warranty Deed | $990,000 | Title Forward | |
| Special Warranty Deed | $735,000 | None Available |
Mortgage History
| Date | Status | Loan Amount | Loan Type |
|---|---|---|---|
| Previous Owner | $742,500 | Purchase Money Mortgage | |
| Previous Owner | $755,257 | VA | |
| Previous Owner | $764,082 | VA | |
| Previous Owner | $76,900 | Credit Line Revolving | |
| Previous Owner | $588,000 | New Conventional | |
| Previous Owner | $146,000 | New Conventional |
Property History
| Date | Event | Price | Change | Sq Ft Price |
|---|---|---|---|---|
| 03/10/2023 03/10/23 | Sold | $1,300,000 | +2.0% | $432 / Sq Ft |
| 02/25/2023 02/25/23 | Pending | -- | -- | -- |
| 02/22/2023 02/22/23 | Price Changed | $1,274,990 | -1.9% | $424 / Sq Ft |
| 01/18/2023 01/18/23 | For Sale | $1,299,900 | +31.3% | $432 / Sq Ft |
| 12/14/2020 12/14/20 | Sold | $990,000 | -5.6% | $329 / Sq Ft |
| 10/30/2020 10/30/20 | Pending | -- | -- | -- |
| 10/20/2020 10/20/20 | For Sale | $1,049,000 | +42.7% | $349 / Sq Ft |
| 11/09/2015 11/09/15 | Sold | $735,000 | -2.0% | $270 / Sq Ft |
| 10/14/2015 10/14/15 | Pending | -- | -- | -- |
| 10/05/2015 10/05/15 | For Sale | $750,000 | -- | $275 / Sq Ft |
Tax History Compared to Growth
Tax History
| Year | Tax Paid | Tax Assessment Tax Assessment Total Assessment is a certain percentage of the fair market value that is determined by local assessors to be the total taxable value of land and additions on the property. | Land | Improvement |
|---|---|---|---|---|
| 2024 | $8,683 | $1,123,720 | $337,120 | $786,600 |
| 2023 | $8,336 | $1,079,450 | $323,830 | $755,620 |
| 2022 | $8,072 | $1,042,110 | $312,630 | $729,480 |
| 2021 | $7,583 | $981,790 | $294,540 | $687,250 |
| 2020 | $7,794 | $916,940 | $275,080 | $641,860 |
| 2019 | $7,878 | $926,810 | $278,040 | $648,770 |
| 2018 | $7,308 | $859,780 | $0 | $0 |
| 2017 | $7,084 | $833,410 | $0 | $0 |
| 2016 | $4,805 | $799,490 | $0 | $0 |
| 2015 | $2,559 | $706,550 | $0 | $0 |
| 2014 | $2,332 | $618,870 | $0 | $0 |
Agents Affiliated with this Home
-
Marshall Carey

Seller's Agent in 2023
Marshall Carey
Compass
(301) 526-1613
7 in this area
145 Total Sales
-
Arash Shirazi

Buyer's Agent in 2023
Arash Shirazi
Compass
(202) 365-1899
5 in this area
41 Total Sales
-
Andy Peers

Buyer Co-Listing Agent in 2023
Andy Peers
Compass
(301) 370-4499
66 in this area
184 Total Sales
-
Derek Eisenberg
D
Seller's Agent in 2020
Derek Eisenberg
Continental Real Estate Group
(877) 996-5728
2 in this area
3,436 Total Sales
-
Patricia petty
P
Seller's Agent in 2015
Patricia petty
Chatel Real Estate, Inc.
(202) 965-4800
6 Total Sales
-
Jordan Long

Buyer's Agent in 2015
Jordan Long
Pearson Smith Realty, LLC
(202) 802-1102
2 in this area
44 Total Sales
Map
Source: Bright MLS
MLS Number: DCDC492832
APN: 0502-2047
- 1245 4th St SW Unit E511
- 1245 4th St SW Unit E805
- 421 N St SW
- 1250 4th St SW Unit W203
- 1250 4th St SW Unit W107
- 1250 4th St SW Unit W214
- 430 M St SW Unit U26
- 430 M St SW Unit N-609
- 430 M St SW Unit N-205
- 430 M St SW Unit N603
- 430 M St SW Unit N711
- 430 M St SW Unit N708
- 429 N St SW Unit S-401
- 429 N St SW Unit S-307
- 429 N St SW Unit S406
- 429 N St SW Unit S-404
- 429 N St SW Unit S504
- 429 N St SW Unit 705
- 490 M St SW Unit W802
- 490 M St SW Unit W-705 & 709
