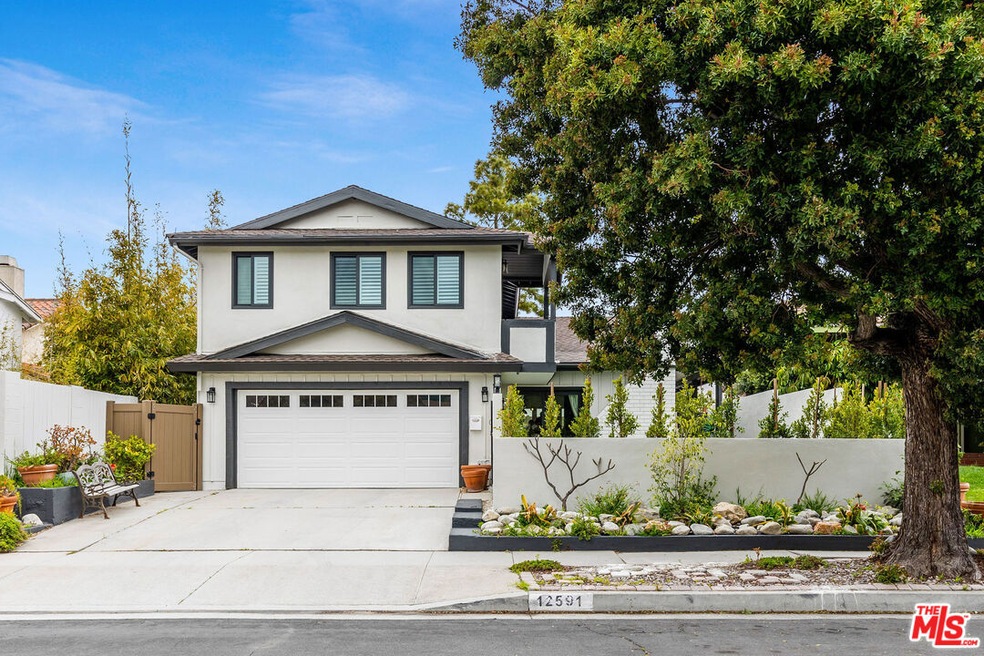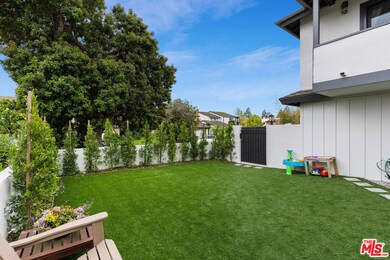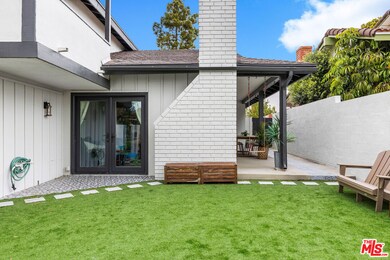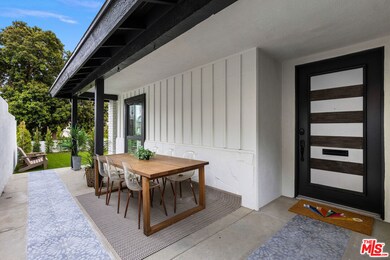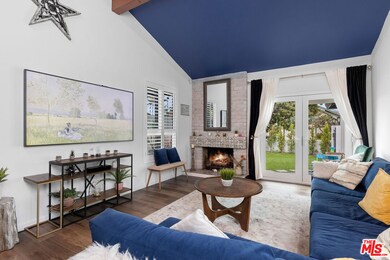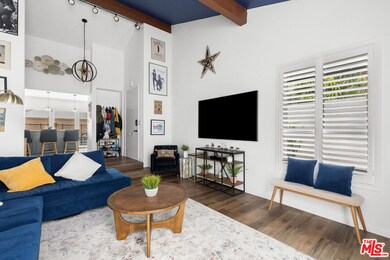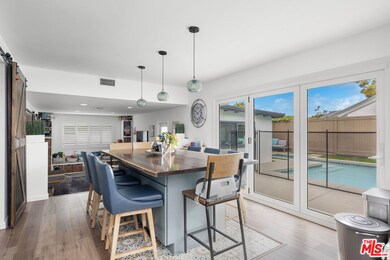
12591 Havelock Ave Los Angeles, CA 90066
Del Rey NeighborhoodHighlights
- In Ground Pool
- Living Room with Fireplace
- Wood Flooring
- Braddock Drive Elementary School Rated A-
- Traditional Architecture
- No HOA
About This Home
As of October 2024This beautifully remodeled single-family home in the serene enclave of Del Rey is a hidden gem on the Westside, offering a perfect blend of luxury and convenience. Located just over 2 miles from the beach and minutes from Playa Vista, Marina del Rey, and various shopping and dining options, this residence is ideally situated for both relaxation and activity. The home features a newly added and meticulously landscaped yard, leading to a formal living room with a cozy fireplace and vaulted, beamed ceilings. The interior has been fully remodeled with high-end finishes, including a modern kitchen with granite countertops and stainless steel appliances. The dining area comfortably seats 6-8 people, making it perfect for gatherings. The tranquil backyard is an oasis with a swimming pool, jacuzzi, and sunbathing and dining areas. A versatile bonus room downstairs is currently used as a guest suite, and there's also a full bathroom and an additional den on this level. Upstairs, the vast primary suite offers ample space for a seating area and writing desk, an attached balcony with neighborhood views, a heavenly en-suite bathroom, and a spacious walk-in closet. Two additional bedrooms and a full bathroom complete the upper floor. This exquisitely remodeled home provides a modern and inviting atmosphere perfect for today's lifestyle. Whether entertaining guests or enjoying a quiet evening at home, this Del Rey property is a true standout.
Home Details
Home Type
- Single Family
Est. Annual Taxes
- $20,855
Year Built
- Built in 1971
Lot Details
- 5,001 Sq Ft Lot
- Lot Dimensions are 50x100
- Property is zoned LAR1
Parking
- 2 Parking Spaces
Home Design
- Traditional Architecture
Interior Spaces
- 2,172 Sq Ft Home
- 2-Story Property
- Built-In Features
- Ceiling Fan
- Living Room with Fireplace
- Laundry Room
- Property Views
Flooring
- Wood
- Tile
Bedrooms and Bathrooms
- 4 Bedrooms
- 3 Full Bathrooms
Pool
- In Ground Pool
- In Ground Spa
Utilities
- Central Heating
Community Details
- No Home Owners Association
Listing and Financial Details
- Assessor Parcel Number 4221-028-036
Ownership History
Purchase Details
Home Financials for this Owner
Home Financials are based on the most recent Mortgage that was taken out on this home.Purchase Details
Home Financials for this Owner
Home Financials are based on the most recent Mortgage that was taken out on this home.Purchase Details
Home Financials for this Owner
Home Financials are based on the most recent Mortgage that was taken out on this home.Purchase Details
Home Financials for this Owner
Home Financials are based on the most recent Mortgage that was taken out on this home.Purchase Details
Home Financials for this Owner
Home Financials are based on the most recent Mortgage that was taken out on this home.Similar Homes in the area
Home Values in the Area
Average Home Value in this Area
Purchase History
| Date | Type | Sale Price | Title Company |
|---|---|---|---|
| Grant Deed | $1,975,000 | Ticor Title Company | |
| Grant Deed | $1,642,000 | Lawyers Title | |
| Individual Deed | $439,000 | Fidelity Title | |
| Grant Deed | $375,000 | Fidelity National Title Ins | |
| Grant Deed | $320,000 | North American Title |
Mortgage History
| Date | Status | Loan Amount | Loan Type |
|---|---|---|---|
| Previous Owner | $1,500,000 | New Conventional | |
| Previous Owner | $1,149,400 | New Conventional | |
| Previous Owner | $679,650 | New Conventional | |
| Previous Owner | $145,000 | Credit Line Revolving | |
| Previous Owner | $612,000 | New Conventional | |
| Previous Owner | $125,000 | Credit Line Revolving | |
| Previous Owner | $649,020 | Unknown | |
| Previous Owner | $115,950 | Credit Line Revolving | |
| Previous Owner | $469,000 | Unknown | |
| Previous Owner | $416,000 | Unknown | |
| Previous Owner | $52,000 | Stand Alone Second | |
| Previous Owner | $80,000 | Stand Alone Second | |
| Previous Owner | $379,000 | No Value Available | |
| Previous Owner | $50,000 | Credit Line Revolving | |
| Previous Owner | $308,000 | Unknown | |
| Previous Owner | $300,000 | No Value Available | |
| Previous Owner | $287,680 | No Value Available |
Property History
| Date | Event | Price | Change | Sq Ft Price |
|---|---|---|---|---|
| 10/30/2024 10/30/24 | Sold | $1,975,000 | -4.8% | $909 / Sq Ft |
| 08/31/2024 08/31/24 | Pending | -- | -- | -- |
| 08/15/2024 08/15/24 | For Sale | $2,075,000 | +26.4% | $955 / Sq Ft |
| 12/10/2021 12/10/21 | Sold | $1,642,000 | +2.7% | $756 / Sq Ft |
| 10/20/2021 10/20/21 | Pending | -- | -- | -- |
| 10/12/2021 10/12/21 | For Sale | $1,599,000 | -- | $736 / Sq Ft |
Tax History Compared to Growth
Tax History
| Year | Tax Paid | Tax Assessment Tax Assessment Total Assessment is a certain percentage of the fair market value that is determined by local assessors to be the total taxable value of land and additions on the property. | Land | Improvement |
|---|---|---|---|---|
| 2024 | $20,855 | $1,708,336 | $1,366,669 | $341,667 |
| 2023 | $20,452 | $1,674,840 | $1,339,872 | $334,968 |
| 2022 | $19,501 | $1,642,000 | $1,313,600 | $328,400 |
| 2021 | $7,678 | $623,333 | $312,946 | $310,387 |
| 2019 | $7,452 | $604,847 | $303,665 | $301,182 |
| 2018 | $7,367 | $592,988 | $297,711 | $295,277 |
| 2016 | $7,035 | $569,963 | $286,151 | $283,812 |
| 2015 | $6,934 | $561,402 | $281,853 | $279,549 |
| 2014 | $6,963 | $550,406 | $276,332 | $274,074 |
Agents Affiliated with this Home
-
Viktor Aberg

Seller's Agent in 2024
Viktor Aberg
The Agency
(424) 303-9135
7 in this area
43 Total Sales
-
William Chiang

Buyer's Agent in 2024
William Chiang
First Team Real Estate
(949) 759-5747
1 in this area
62 Total Sales
-
Ryan Shaw

Seller's Agent in 2021
Ryan Shaw
Compass
(310) 963-4027
3 in this area
72 Total Sales
Map
Source: The MLS
MLS Number: 24-428229
APN: 4221-028-036
- 12539 Presnell St
- 12811 Rubens Ave
- 12630 Bonaparte Ave
- 12441 Verdi St
- 12516 Rosy Cir
- 12420 Verdi St
- 12961 Panama St
- 12870 Walsh Ave
- 12495 Greene Ave
- 12520 Gilmore Ave
- 12534 Gilmore Ave
- 12821 Greene Ave
- 4852 S Centinela Ave
- 4916 1/2 S Centinela Ave
- 4912 S Centinela Ave
- 4912 1/2 S Centinela Ave
- 12420 Greene Ave
- 12957 Bonaparte Ave Unit 1
- 4962 S Centinela Ave
- 4964 S Centinela Ave
