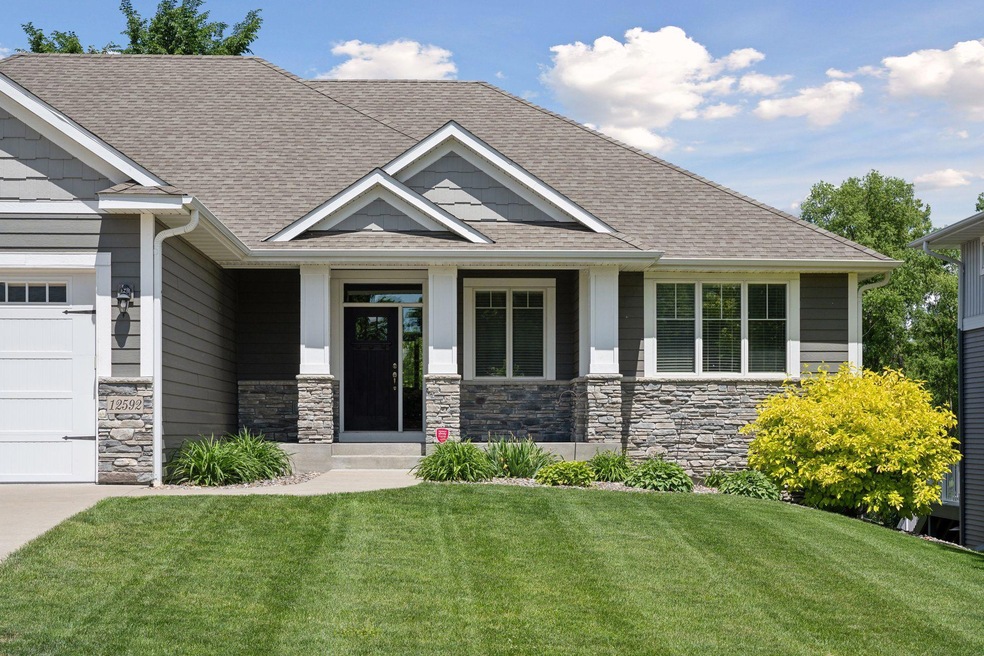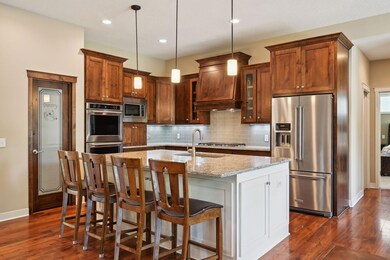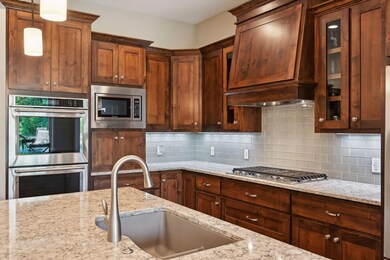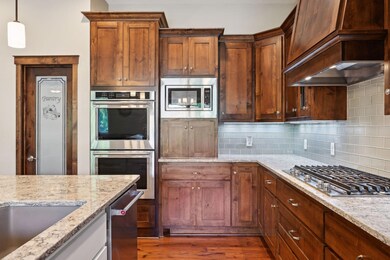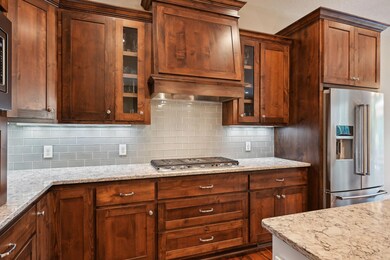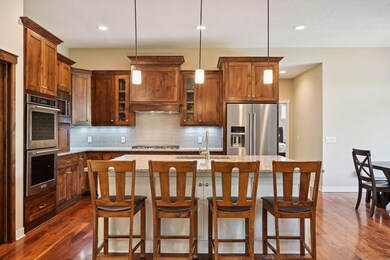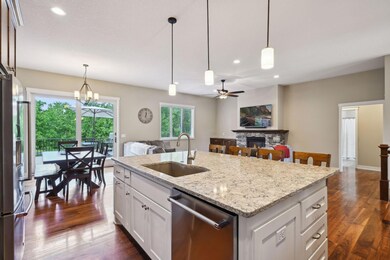
12592 94th Ave N Maple Grove, MN 55369
Highlights
- 24,829 Sq Ft lot
- 2 Fireplaces
- Walk-In Pantry
- Fernbrook Elementary School Rated A-
- No HOA
- Double Oven
About This Home
As of November 2024Well maintained executive walkout rambler in Maple Grove, nestled on a spacious .7-acre lot. Better than new construction! This exquisite home is loaded with upgrades! Featuring 3 bedrooms on one level, including a main floor primary bedroom with private ensuite and a tiled walk-in shower. 10’ ceilings, walnut hardwood floors, and new carpet throughout create a warm & inviting atmosphere. The gourmet kitchen is a chef’s dream; gorgeous custom cabinetry, large center island, SS appliances - double oven, cooktop range, & walk-in pantry. Granite or quartz countertops featured throughout the home. Zoned heating for upper and lower levels ensures comfort. Enjoy private pond views from the maintenance-free deck & large patio. Oversized insulated 3-car garage includes epoxy floors & floor drains. This rare opportunity is a MUST SEE!
Home Details
Home Type
- Single Family
Est. Annual Taxes
- $6,347
Year Built
- Built in 2015
Lot Details
- 0.57 Acre Lot
- Lot Dimensions are 30x408x90x424
Parking
- 3 Car Attached Garage
Interior Spaces
- 1-Story Property
- 2 Fireplaces
- Family Room
- Living Room
- Storage Room
Kitchen
- Walk-In Pantry
- Double Oven
- Cooktop
- Microwave
- Dishwasher
- Stainless Steel Appliances
Bedrooms and Bathrooms
- 5 Bedrooms
- Walk-In Closet
Laundry
- Dryer
- Washer
Finished Basement
- Walk-Out Basement
- Basement Fills Entire Space Under The House
Utilities
- Forced Air Heating and Cooling System
- Heat Pump System
Community Details
- No Home Owners Association
- South Teal Crossing Subdivision
Listing and Financial Details
- Assessor Parcel Number 1111922330086
Ownership History
Purchase Details
Home Financials for this Owner
Home Financials are based on the most recent Mortgage that was taken out on this home.Purchase Details
Purchase Details
Similar Homes in Maple Grove, MN
Home Values in the Area
Average Home Value in this Area
Purchase History
| Date | Type | Sale Price | Title Company |
|---|---|---|---|
| Deed | $775,000 | -- | |
| Warranty Deed | $143,400 | Attorney | |
| Warranty Deed | $110,000 | -- |
Mortgage History
| Date | Status | Loan Amount | Loan Type |
|---|---|---|---|
| Previous Owner | $300,000 | New Conventional |
Property History
| Date | Event | Price | Change | Sq Ft Price |
|---|---|---|---|---|
| 11/27/2024 11/27/24 | Sold | $775,000 | -1.3% | $221 / Sq Ft |
| 09/23/2024 09/23/24 | Pending | -- | -- | -- |
| 09/05/2024 09/05/24 | Price Changed | $785,000 | -1.9% | $224 / Sq Ft |
| 08/12/2024 08/12/24 | For Sale | $799,900 | -- | $228 / Sq Ft |
Tax History Compared to Growth
Tax History
| Year | Tax Paid | Tax Assessment Tax Assessment Total Assessment is a certain percentage of the fair market value that is determined by local assessors to be the total taxable value of land and additions on the property. | Land | Improvement |
|---|---|---|---|---|
| 2023 | $6,902 | $574,000 | $109,500 | $464,500 |
| 2022 | $5,997 | $547,600 | $109,500 | $438,100 |
| 2021 | $5,579 | $494,100 | $109,500 | $384,600 |
| 2020 | $6,005 | $452,000 | $99,500 | $352,500 |
| 2019 | $6,126 | $462,000 | $111,500 | $350,500 |
| 2018 | $5,906 | $444,800 | $102,500 | $342,300 |
| 2017 | $2,593 | $193,200 | $106,000 | $87,200 |
| 2016 | $2,020 | $113,000 | $113,000 | $0 |
| 2015 | $2,166 | $118,000 | $118,000 | $0 |
| 2014 | -- | $110,000 | $110,000 | $0 |
Agents Affiliated with this Home
-
Meghan Olsen

Seller's Agent in 2024
Meghan Olsen
Keller Williams Classic Rlty NW
(763) 245-0243
11 in this area
303 Total Sales
-
Joseph Buckley

Seller Co-Listing Agent in 2024
Joseph Buckley
Keller Williams Classic Rlty NW
(612) 703-7285
20 in this area
438 Total Sales
-
Steve Comstock

Buyer's Agent in 2024
Steve Comstock
eXp Realty
(612) 201-7766
4 in this area
152 Total Sales
Map
Source: NorthstarMLS
MLS Number: 6574436
APN: 11-119-22-33-0086
- 9407 Norwood Ln N
- 9420 Magnolia Way N
- 12612 95th Place N
- 9175 Wedgwood Ln N
- 13232 90th Place N
- 13400 91st Place N
- 9155 Goldenrod Ln N
- 12254 97th Ave N
- 8917 Norwood Ln N
- 13403 96th Place N
- 8942 Underwood Ln N Unit 8942
- 8982 Goldenrod Ln N
- 8821 Jonquil Ln N
- 9495 Annapolis Ln N
- 9377 Chesshire Ln N
- 13961 92nd Place N
- 13570 89th Ave N
- 13367 87th Place N
- 11726 88th Ave N
- 11617 88th Place N
