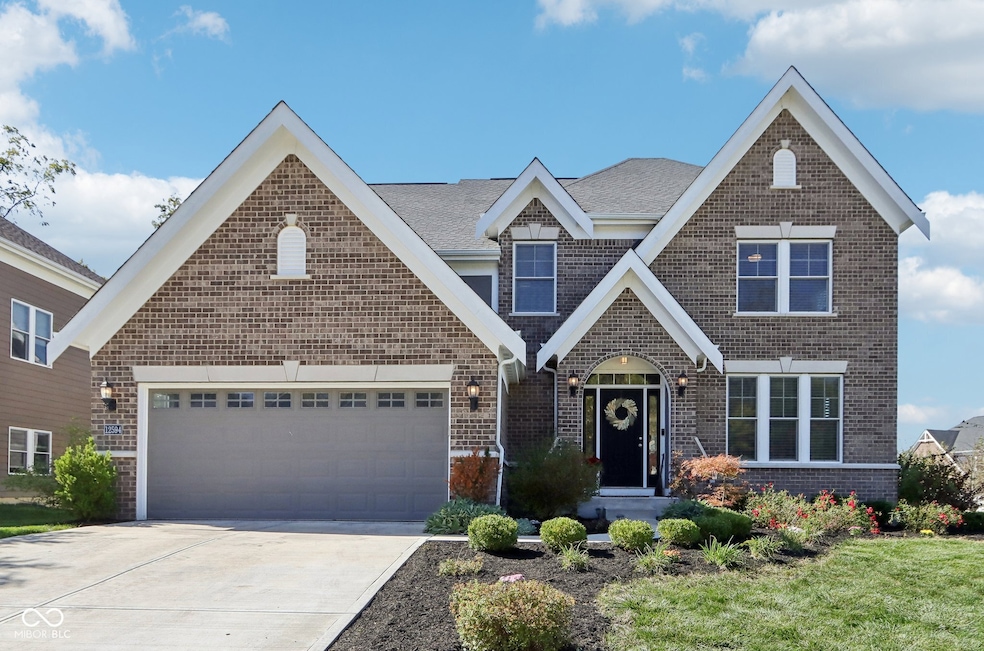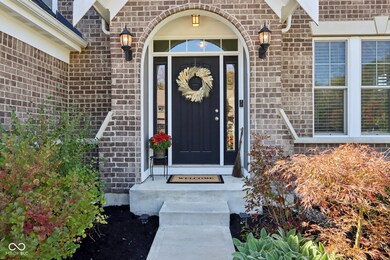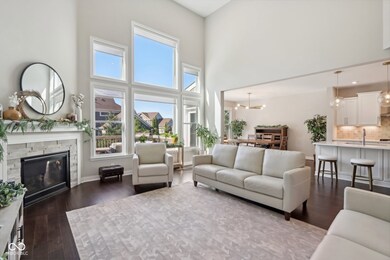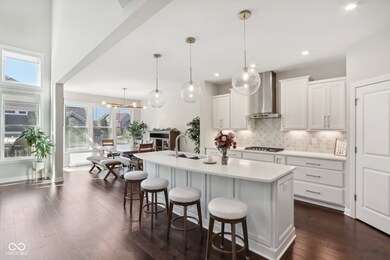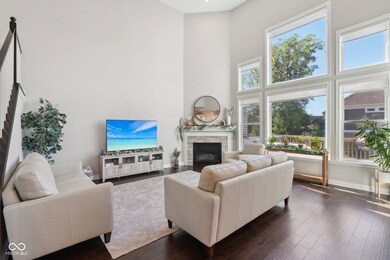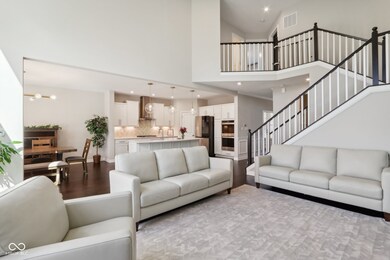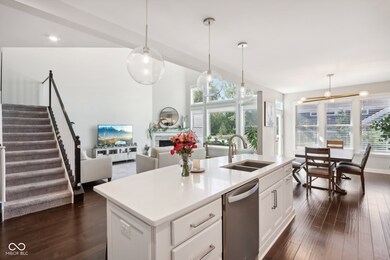
12594 Hidden Spring Cove Fishers, IN 46037
Olio NeighborhoodHighlights
- Deck
- Traditional Architecture
- Corner Lot
- Thorpe Creek Elementary School Rated A
- Engineered Wood Flooring
- Covered patio or porch
About This Home
As of November 2024Nestled in The Overlook at Thorpe Creek , this stunning residence offers the perfect blend of comfort, modern style, and convenience. Featuring 4 spacious bedrooms and 2.5 modern bathrooms, this home is designed for both relaxation and entertaining. As you enter, you'll be greeted by an inviting open floor plan that flows seamlessly from the living room to the dining area and kitchen. The gourmet kitchen includes stainless steel appliances, walk-in pantry, double-oven, and a massive center island, making it a chef's delight. Large windows and transoms allow tons of natural light. Step outside to your private backyard oasis, perfect for gatherings or quiet evenings under the stars. The mature landscaping adds a touch of tranquility and privacy. Take advantage of the full, unfinished basement and create your own space (includes plumbing rough-in). Located in Fishers, this home is in close proximity to Hamilton Town Center, offering a variety of shopping, dining options, and quick access to I-69. You'll also enjoy easy access to top-rated schools and nearby parks, making it ideal for families and professionals alike. Hamilton Town Center - 10 mins. Downtown Fishers (Top Golf/IKEA) - 14 mins. Downtown Indy - 39 mins. Indianapolis Airport - 45 mins. Don't miss the chance to call this beautiful property your home. Schedule a tour today and experience all the amenities Thorpe Creek and Fishers has to offer!
Last Agent to Sell the Property
Trueblood Real Estate Brokerage Email: mmoore@truebloodre.com License #RB17000474 Listed on: 10/11/2024

Home Details
Home Type
- Single Family
Est. Annual Taxes
- $5,448
Year Built
- Built in 2019
Lot Details
- 9,148 Sq Ft Lot
- Corner Lot
HOA Fees
- $100 Monthly HOA Fees
Parking
- 2 Car Attached Garage
Home Design
- Traditional Architecture
- Cement Siding
- Concrete Perimeter Foundation
Interior Spaces
- Multi-Level Property
- Fireplace With Gas Starter
- Window Screens
- Entrance Foyer
- Great Room with Fireplace
- Combination Kitchen and Dining Room
- Attic Access Panel
- Fire and Smoke Detector
- Laundry Room
Kitchen
- Eat-In Kitchen
- Breakfast Bar
- Double Oven
- Gas Cooktop
- Range Hood
- Dishwasher
- Kitchen Island
- Disposal
Flooring
- Engineered Wood
- Carpet
- Vinyl Plank
Bedrooms and Bathrooms
- 4 Bedrooms
Unfinished Basement
- 9 Foot Basement Ceiling Height
- Sump Pump
- Basement Lookout
Outdoor Features
- Deck
- Covered patio or porch
Schools
- Thorpe Creek Elementary School
- Hamilton Southeastern High School
Utilities
- Heating System Uses Gas
- Programmable Thermostat
Community Details
- Association fees include clubhouse, parkplayground, trash
- Association Phone (317) 251-9393
- Overlook At Thorpe Creek Subdivision
- Property managed by Sentry Management
- The community has rules related to covenants, conditions, and restrictions
Listing and Financial Details
- Legal Lot and Block 58 / 31
- Assessor Parcel Number 291231005027000020
- Seller Concessions Not Offered
Ownership History
Purchase Details
Home Financials for this Owner
Home Financials are based on the most recent Mortgage that was taken out on this home.Purchase Details
Home Financials for this Owner
Home Financials are based on the most recent Mortgage that was taken out on this home.Purchase Details
Home Financials for this Owner
Home Financials are based on the most recent Mortgage that was taken out on this home.Purchase Details
Purchase Details
Purchase Details
Similar Homes in Fishers, IN
Home Values in the Area
Average Home Value in this Area
Purchase History
| Date | Type | Sale Price | Title Company |
|---|---|---|---|
| Warranty Deed | -- | None Listed On Document | |
| Warranty Deed | $600,000 | None Listed On Document | |
| Warranty Deed | $550,000 | Stewart Title Company | |
| Warranty Deed | -- | Homestead Title Agency Ltd | |
| Warranty Deed | -- | None Available | |
| Quit Claim Deed | -- | None Available | |
| Warranty Deed | -- | None Available |
Mortgage History
| Date | Status | Loan Amount | Loan Type |
|---|---|---|---|
| Open | $570,000 | New Conventional | |
| Closed | $570,000 | New Conventional | |
| Previous Owner | $522,500 | New Conventional | |
| Previous Owner | $407,500 | New Conventional | |
| Previous Owner | $403,750 | New Conventional |
Property History
| Date | Event | Price | Change | Sq Ft Price |
|---|---|---|---|---|
| 11/18/2024 11/18/24 | Sold | $600,000 | 0.0% | $194 / Sq Ft |
| 10/15/2024 10/15/24 | Pending | -- | -- | -- |
| 10/11/2024 10/11/24 | For Sale | $600,000 | +9.1% | $194 / Sq Ft |
| 11/22/2021 11/22/21 | Sold | $550,000 | +10.0% | $126 / Sq Ft |
| 10/19/2021 10/19/21 | Pending | -- | -- | -- |
| 10/15/2021 10/15/21 | For Sale | $499,900 | +17.6% | $115 / Sq Ft |
| 02/14/2020 02/14/20 | Sold | $425,000 | -5.8% | $98 / Sq Ft |
| 01/13/2020 01/13/20 | Pending | -- | -- | -- |
| 12/18/2019 12/18/19 | Price Changed | $451,000 | -6.0% | $103 / Sq Ft |
| 09/10/2019 09/10/19 | For Sale | $480,000 | -- | $110 / Sq Ft |
Tax History Compared to Growth
Tax History
| Year | Tax Paid | Tax Assessment Tax Assessment Total Assessment is a certain percentage of the fair market value that is determined by local assessors to be the total taxable value of land and additions on the property. | Land | Improvement |
|---|---|---|---|---|
| 2024 | $5,866 | $535,200 | $78,100 | $457,100 |
| 2023 | $5,901 | $506,600 | $78,100 | $428,500 |
| 2022 | $5,106 | $453,300 | $78,100 | $375,200 |
| 2021 | $5,106 | $421,400 | $78,100 | $343,300 |
| 2020 | $5,005 | $411,600 | $78,100 | $333,500 |
| 2019 | $1,666 | $70,800 | $70,800 | $0 |
| 2018 | $49 | $600 | $600 | $0 |
| 2017 | $49 | $600 | $600 | $0 |
| 2016 | $49 | $600 | $600 | $0 |
Agents Affiliated with this Home
-
Michael Moore

Seller's Agent in 2024
Michael Moore
Trueblood Real Estate
(317) 775-1120
8 in this area
106 Total Sales
-
LaToya Dix

Buyer's Agent in 2024
LaToya Dix
Dix Realty Group
(317) 514-8735
1 in this area
109 Total Sales
-
Emily Stewart

Seller's Agent in 2021
Emily Stewart
F.C. Tucker Company
(317) 849-5050
4 in this area
135 Total Sales
-
Marie Edwards
M
Seller's Agent in 2020
Marie Edwards
HMS Real Estate, LLC
(317) 846-0777
254 in this area
3,768 Total Sales
Map
Source: MIBOR Broker Listing Cooperative®
MLS Number: 22006044
APN: 29-12-31-005-027.000-020
- 12600 Misty Ridge Ct
- 14662 Woodstone Cir
- 14620 Hinton Dr
- 12811 Corydon Dr
- 14872 Autumn View Way
- 14514 Glapthorn Rd
- 14584 Hinton Dr
- 12959 Balfour Rd
- 14499 Milton Rd
- 14453 Glapthorn Rd
- 12894 Corydon Dr
- 15120 Downham Dr
- 11809 Sage Creek Bend
- 12004 Crestwater Ct
- 12777 Rotterdam Rd
- 12023 Crestwater Ct
- 15287 Garden Mist Place
- 15468 Streamwood Dr
- 15087 Covebrook Ln
- 14466 Chapelwood Ln
