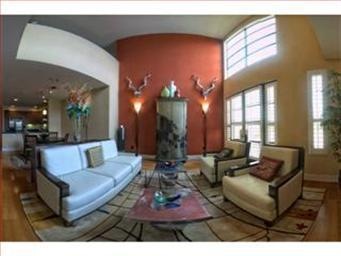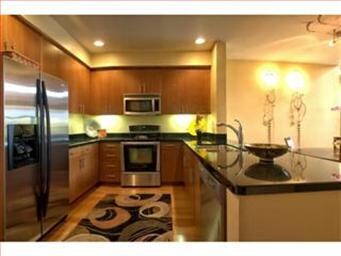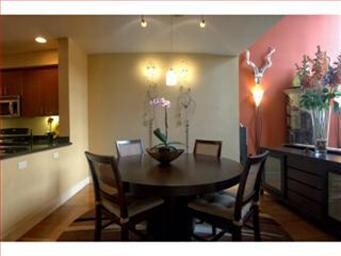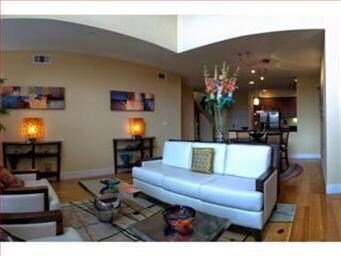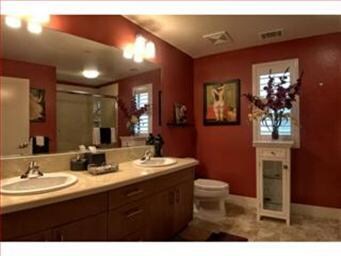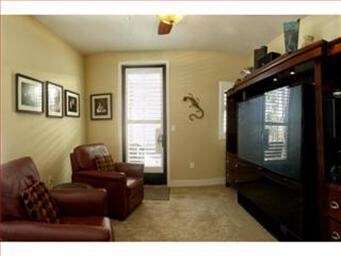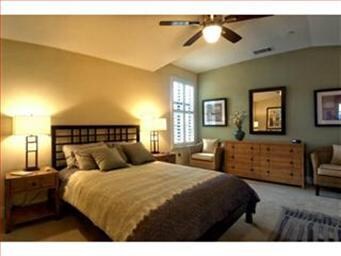
126 S 1st St Campbell, CA 95008
Downtown Campbell NeighborhoodHighlights
- Primary Bedroom Suite
- 3-minute walk to Downtown Campbell Station
- Contemporary Architecture
- Del Mar High School Rated A-
- Mountain View
- 1-minute walk to Hyde Park
About This Home
As of July 2019$75,000 PRICE REDUCTION! Highly sought-after"Park Town Place"condominium in"Historic Downtown Campbell". Overlooks"Water Tower & Park."One block from Shops/Restaurants/Pubs/weekly renown"Farmers Market."Designer touches throughout/Plantation Shutters/Hardwood Floring/Decorater Paint Colors. Rear Park controled by Complex. Gated Entry&Parking. (6 years old)
Last Agent to Sell the Property
Mickey Pierce
Meridian Creek Properties License #00829717 Listed on: 04/05/2012
Last Buyer's Agent
Hans Weber
Westcoe REALTORS

Property Details
Home Type
- Condominium
Est. Annual Taxes
- $18,747
Year Built
- Built in 2006
Property Views
- Mountain
- Garden
Home Design
- Contemporary Architecture
- Modern Architecture
- Slab Foundation
- Ceiling Insulation
- Floor Insulation
Interior Spaces
- 2,549 Sq Ft Home
- 2-Story Property
- Vaulted Ceiling
- Double Pane Windows
- Combination Dining and Living Room
- Den
Kitchen
- Self-Cleaning Oven
- Microwave
- Dishwasher
- Disposal
Flooring
- Wood
- Vinyl
Bedrooms and Bathrooms
- 3 Bedrooms
- Primary Bedroom Suite
- 3 Full Bathrooms
- Bathtub with Shower
Laundry
- Dryer
- Washer
Parking
- Subterranean Parking
- Garage Door Opener
- Off-Street Parking
Eco-Friendly Details
- Energy-Efficient Insulation
Utilities
- Forced Air Heating and Cooling System
- Thermostat
- 220 Volts
Listing and Financial Details
- Assessor Parcel Number 412-47-018
Community Details
Overview
- Property has a Home Owners Association
- Association fees include hot water, landscaping / gardening, management fee, reserves, roof, sewer, water, common area electricity, exterior painting, fencing, garbage, insurance - liability
- 24 Units
- Park Town Place HOA
- Built by Park Town Place
Amenities
- Elevator
Ownership History
Purchase Details
Purchase Details
Home Financials for this Owner
Home Financials are based on the most recent Mortgage that was taken out on this home.Purchase Details
Purchase Details
Home Financials for this Owner
Home Financials are based on the most recent Mortgage that was taken out on this home.Purchase Details
Home Financials for this Owner
Home Financials are based on the most recent Mortgage that was taken out on this home.Similar Homes in Campbell, CA
Home Values in the Area
Average Home Value in this Area
Purchase History
| Date | Type | Sale Price | Title Company |
|---|---|---|---|
| Grant Deed | -- | None Listed On Document | |
| Grant Deed | $1,390,000 | Cornerstone Title Company | |
| Interfamily Deed Transfer | -- | None Available | |
| Grant Deed | $869,750 | Fidelity National Title Co | |
| Grant Deed | $845,000 | Chicago Title Company |
Mortgage History
| Date | Status | Loan Amount | Loan Type |
|---|---|---|---|
| Previous Owner | $1,390,000 | Commercial | |
| Previous Owner | $696,000 | Adjustable Rate Mortgage/ARM | |
| Previous Owner | $676,000 | Purchase Money Mortgage |
Property History
| Date | Event | Price | Change | Sq Ft Price |
|---|---|---|---|---|
| 07/31/2019 07/31/19 | Sold | $1,390,000 | -7.0% | $545 / Sq Ft |
| 07/01/2019 07/01/19 | Pending | -- | -- | -- |
| 06/04/2019 06/04/19 | For Sale | $1,495,000 | +71.8% | $587 / Sq Ft |
| 05/23/2012 05/23/12 | Sold | $870,000 | -3.3% | $341 / Sq Ft |
| 04/24/2012 04/24/12 | Pending | -- | -- | -- |
| 04/22/2012 04/22/12 | For Sale | $899,900 | 0.0% | $353 / Sq Ft |
| 04/15/2012 04/15/12 | Pending | -- | -- | -- |
| 04/10/2012 04/10/12 | Price Changed | $899,900 | -7.7% | $353 / Sq Ft |
| 04/05/2012 04/05/12 | For Sale | $975,000 | -- | $383 / Sq Ft |
Tax History Compared to Growth
Tax History
| Year | Tax Paid | Tax Assessment Tax Assessment Total Assessment is a certain percentage of the fair market value that is determined by local assessors to be the total taxable value of land and additions on the property. | Land | Improvement |
|---|---|---|---|---|
| 2025 | $18,747 | $1,520,164 | $760,082 | $760,082 |
| 2024 | $18,747 | $1,490,358 | $745,179 | $745,179 |
| 2023 | $18,482 | $1,461,136 | $730,568 | $730,568 |
| 2022 | $18,355 | $1,432,488 | $716,244 | $716,244 |
| 2021 | $18,030 | $1,404,400 | $702,200 | $702,200 |
| 2020 | $16,695 | $1,318,000 | $659,000 | $659,000 |
| 2019 | $12,759 | $979,600 | $489,800 | $489,800 |
| 2018 | $12,361 | $960,394 | $480,197 | $480,197 |
| 2017 | $12,185 | $941,564 | $470,782 | $470,782 |
| 2016 | $11,454 | $923,102 | $461,551 | $461,551 |
| 2015 | $11,263 | $909,238 | $454,619 | $454,619 |
| 2014 | $10,880 | $891,428 | $445,714 | $445,714 |
Agents Affiliated with this Home
-
M
Seller's Agent in 2019
Matthew Swenson
Compass
-
Ducky Grabill

Buyer's Agent in 2019
Ducky Grabill
Sereno Group
(408) 761-4073
2 in this area
142 Total Sales
-
M
Seller's Agent in 2012
Mickey Pierce
Meridian Creek Properties
-
H
Buyer's Agent in 2012
Hans Weber
Westcoe REALTORS
-
S
Buyer's Agent in 2012
Sylvia Seufferlein
Sereno Group
Map
Source: MLSListings
MLS Number: ML81212571
APN: 412-47-018
- 113 George Ct
- 21 N 2nd St Unit 303
- 113 E Rincon Ave
- 72 Cannery Cir
- 137 Kennedy Ave
- 50 Waterford Ct
- 68 Page St
- 178 Salmar Terrace
- 88 La Paz Way Unit 88
- 195 N 3rd St
- 717 Duncanville Ct
- 185 Union Ave Unit 16
- 185 Union Ave Unit 75
- 63 Palomar Real Unit 63
- 722 Duncanville Ct
- 236 Watson Dr Unit 1
- 390 N 1st St Unit 2
- 287 Watson Dr Unit 4
- 229 Budd Ave
- 517 Union Ave
