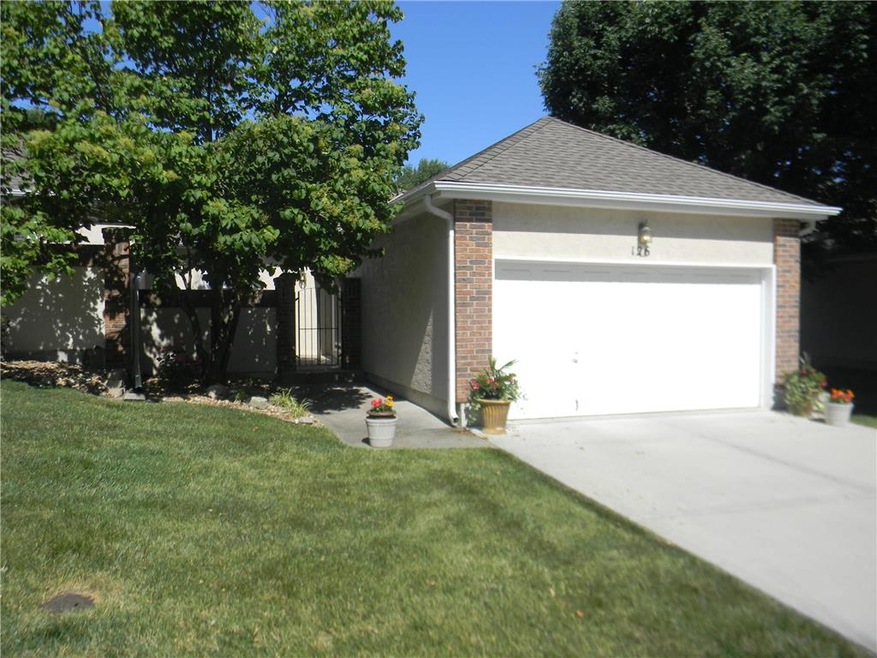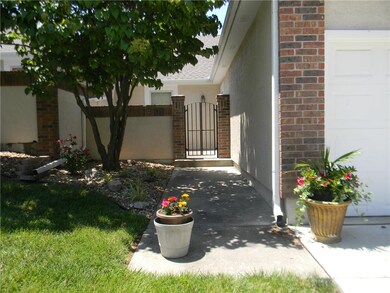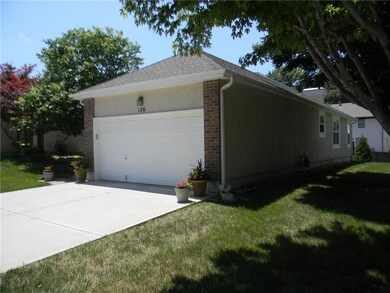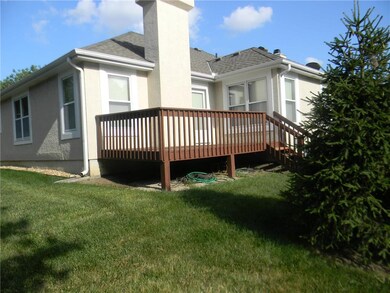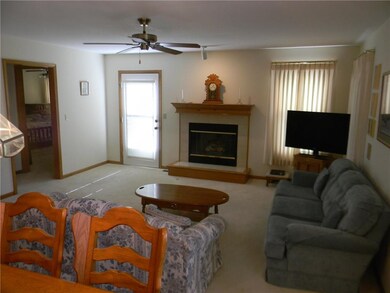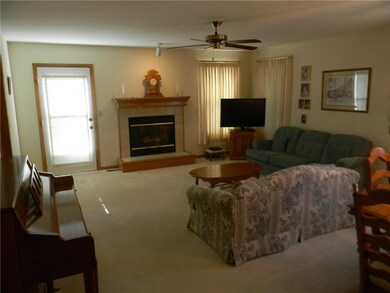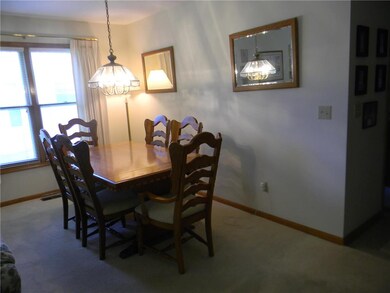
126 SW Hillcrest Ln Lees Summit, MO 64063
Highlights
- Atrium Room
- Vaulted Ceiling
- Granite Countertops
- Pleasant Lea Middle School Rated A-
- Ranch Style House
- Skylights
About This Home
As of August 2021BACK ON MARKET!! No Fault to Seller! No time for outside chores? No problem with this gorgeous, maintenance provided Townhome! Close to restaurants and shopping in downtown Lees Summit. Private courtyard and atrium. Large open floor plan. Jetted tub in master and Walk-in-Closet! Extremely well maintained with bi-annual check-ups. Large finished basement with tons of storage!
Last Agent to Sell the Property
Platinum Realty LLC License #2015042744 Listed on: 06/16/2017

Townhouse Details
Home Type
- Townhome
Est. Annual Taxes
- $2,337
Year Built
- Built in 1995
HOA Fees
- $125 Monthly HOA Fees
Parking
- 2 Car Attached Garage
- Garage Door Opener
Home Design
- Ranch Style House
- Traditional Architecture
- Composition Roof
- Stucco
Interior Spaces
- Wet Bar: Carpet, Vinyl
- Built-In Features: Carpet, Vinyl
- Vaulted Ceiling
- Ceiling Fan: Carpet, Vinyl
- Skylights
- Shades
- Plantation Shutters
- Drapes & Rods
- Living Room with Fireplace
- Combination Dining and Living Room
- Atrium Room
Kitchen
- Electric Oven or Range
- Recirculated Exhaust Fan
- Dishwasher
- Granite Countertops
- Laminate Countertops
- Wood Stained Kitchen Cabinets
- Disposal
Flooring
- Wall to Wall Carpet
- Linoleum
- Laminate
- Stone
- Ceramic Tile
- Luxury Vinyl Plank Tile
- Luxury Vinyl Tile
Bedrooms and Bathrooms
- 2 Bedrooms
- Cedar Closet: Carpet, Vinyl
- Walk-In Closet: Carpet, Vinyl
- Double Vanity
- Carpet
Finished Basement
- Basement Fills Entire Space Under The House
- Sump Pump
- Laundry in Basement
Home Security
Schools
- Westview Elementary School
- Lee's Summit High School
Additional Features
- Enclosed Patio or Porch
- 1,263 Sq Ft Lot
- City Lot
- Forced Air Heating and Cooling System
Listing and Financial Details
- Assessor Parcel Number 61-330-20-25-00-0-00-000
Community Details
Overview
- Association fees include building maint, lawn maintenance, free maintenance, snow removal
- Braeside Park Subdivision
- On-Site Maintenance
Security
- Storm Doors
- Fire and Smoke Detector
Ownership History
Purchase Details
Home Financials for this Owner
Home Financials are based on the most recent Mortgage that was taken out on this home.Purchase Details
Home Financials for this Owner
Home Financials are based on the most recent Mortgage that was taken out on this home.Purchase Details
Home Financials for this Owner
Home Financials are based on the most recent Mortgage that was taken out on this home.Similar Homes in the area
Home Values in the Area
Average Home Value in this Area
Purchase History
| Date | Type | Sale Price | Title Company |
|---|---|---|---|
| Warranty Deed | -- | Chicago Title C O Llc | |
| Warranty Deed | -- | Continental Title | |
| Warranty Deed | -- | -- |
Mortgage History
| Date | Status | Loan Amount | Loan Type |
|---|---|---|---|
| Open | $184,800 | New Conventional | |
| Closed | $184,800 | No Value Available | |
| Previous Owner | $130,400 | New Conventional | |
| Previous Owner | $75,000 | Purchase Money Mortgage |
Property History
| Date | Event | Price | Change | Sq Ft Price |
|---|---|---|---|---|
| 08/20/2021 08/20/21 | Sold | -- | -- | -- |
| 07/20/2021 07/20/21 | Pending | -- | -- | -- |
| 07/19/2021 07/19/21 | For Sale | $210,000 | 0.0% | $123 / Sq Ft |
| 07/18/2021 07/18/21 | Pending | -- | -- | -- |
| 07/18/2021 07/18/21 | For Sale | $210,000 | +27.3% | $123 / Sq Ft |
| 08/17/2017 08/17/17 | Sold | -- | -- | -- |
| 07/20/2017 07/20/17 | Pending | -- | -- | -- |
| 06/15/2017 06/15/17 | For Sale | $165,000 | -- | $131 / Sq Ft |
Tax History Compared to Growth
Tax History
| Year | Tax Paid | Tax Assessment Tax Assessment Total Assessment is a certain percentage of the fair market value that is determined by local assessors to be the total taxable value of land and additions on the property. | Land | Improvement |
|---|---|---|---|---|
| 2024 | $3,303 | $46,085 | $1,355 | $44,730 |
| 2023 | $3,303 | $46,084 | $2,677 | $43,407 |
| 2022 | $2,638 | $32,680 | $2,797 | $29,883 |
| 2021 | $2,693 | $32,680 | $2,797 | $29,883 |
| 2020 | $2,387 | $28,685 | $2,797 | $25,888 |
| 2019 | $2,322 | $28,685 | $2,797 | $25,888 |
| 2018 | $2,177 | $24,965 | $2,434 | $22,531 |
| 2017 | $2,145 | $24,965 | $2,434 | $22,531 |
| 2016 | $2,145 | $24,339 | $2,337 | $22,002 |
| 2014 | $1,949 | $21,686 | $2,402 | $19,284 |
Agents Affiliated with this Home
-
Whitney Meddaugh
W
Seller's Agent in 2021
Whitney Meddaugh
United Real Estate Kansas City
(913) 908-8001
2 in this area
20 Total Sales
-
Tina Roe

Buyer's Agent in 2021
Tina Roe
RE/MAX Heritage
(816) 783-5800
32 in this area
107 Total Sales
-
Austin Bates
A
Seller's Agent in 2017
Austin Bates
Platinum Realty LLC
(816) 810-1512
15 in this area
39 Total Sales
-
Monte Boultinghouse

Seller Co-Listing Agent in 2017
Monte Boultinghouse
Compass Realty Group
(913) 963-2067
1 in this area
75 Total Sales
Map
Source: Heartland MLS
MLS Number: 2052001
APN: 61-330-20-25-00-0-00-000
- 131 SW Donovan Rd
- 407 NW Lincolnwood Dr
- 108 SW Walnut St
- 104 SW Walnut St
- 105 NW Noel St
- 102 NW Redwing Dr
- 107 SW Monroe St
- 1009 SW 8th St
- 514 NW Main St
- 711 SW Williams St
- 3053 NW Thoreau Ln
- 1410 SW Highway Ln
- 714 SW Williams St
- 505 NW Watson Rd
- 718 SW Williams St
- 1101 SW Hoke Ct
- 420 NW Kaylea Ct
- 502 NW Frances Dr
- 514 NW Ward Rd
- 824 SW Pleasant Dr
