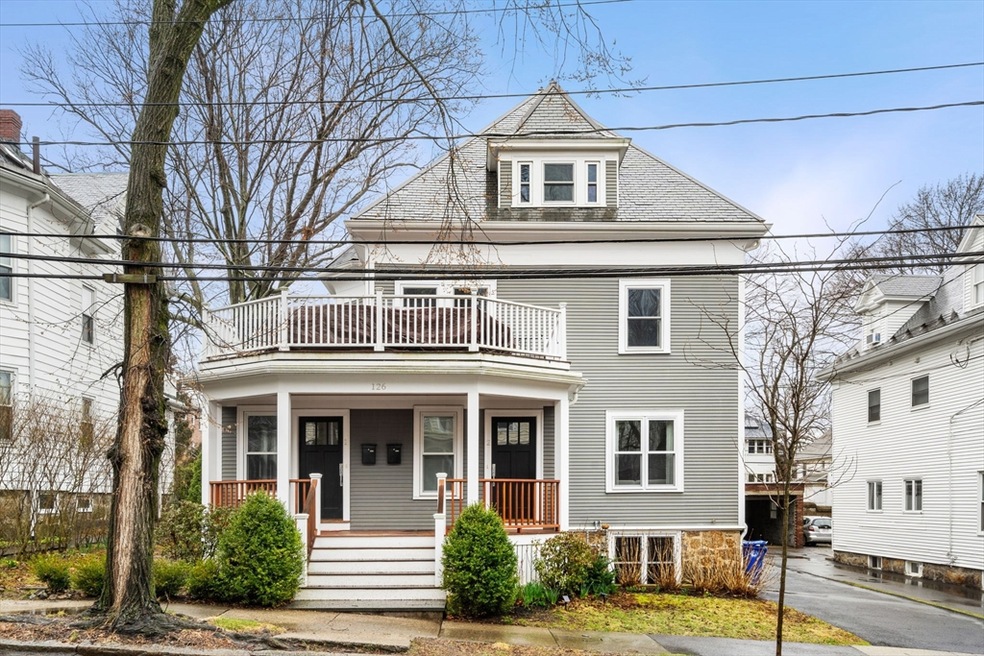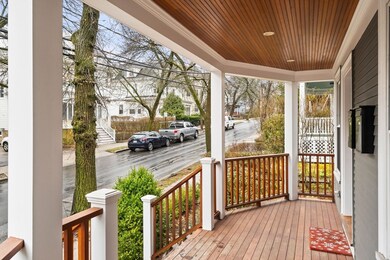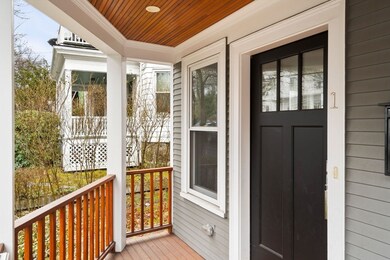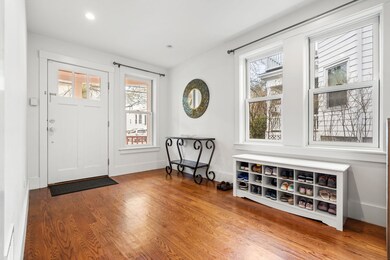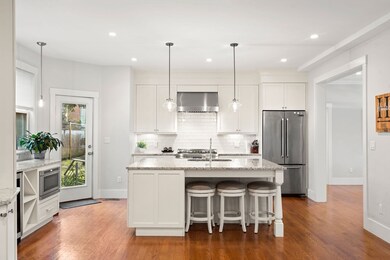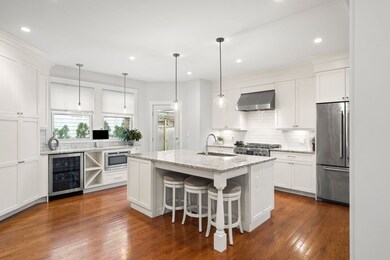
126 Thorndike St Unit 1 Brookline, MA 02446
Coolidge Corner NeighborhoodHighlights
- Medical Services
- Open Floorplan
- Property is near public transit
- Florida Ruffin Ridley Rated A
- Custom Closet System
- 1-minute walk to Lawton Playground
About This Home
As of June 2024Welcome to this contemporary, gracious 4BR home on a tree-lined street in one of Brookline's highly coveted neighborhoods. An inviting open layout with tall ceilings & plenty of natural light. Main floor features a gourmet kitchen with large island, spacious dining room, a welcoming living room with gas FP, & a breakfast nook/office area. On this level, the primary BR boasts a serene ensuite bath & walk-in closets for the ultimate retreat. On the lower level is a large family room perfect for entertaining or relaxing, 3 sizable BRs & laundry area. Enjoy exclusive use of the back yard with private patio and garden. Comes with 2 parking spaces including garage bay. Immersed in a vibrant community boasting proximity to Clear Flour Bakery, Florida Ruffin Ridley school, shops, restaurants, movie theater, grocery stores, parks, universities, MBTA Green Line & easy access to Longwood Medical Area & downtown Boston. Note: No sign in yard. Open Houses: Sat (5/4) 1:30-3pm; Sun (5/5) 1:30-3pm.
Last Agent to Sell the Property
William Raveis R. E. & Home Services Listed on: 04/02/2024

Property Details
Home Type
- Condominium
Est. Annual Taxes
- $17,937
Year Built
- Built in 1880
Lot Details
- Sprinkler System
- Garden
Parking
- 1 Car Detached Garage
- Tandem Parking
- Off-Street Parking
Home Design
- Shingle Roof
- Slate Roof
Interior Spaces
- 2,800 Sq Ft Home
- 2-Story Property
- Open Floorplan
- Recessed Lighting
- Entryway
- Living Room with Fireplace
- Sitting Room
Kitchen
- Breakfast Bar
- Range<<rangeHoodToken>>
- <<microwave>>
- Dishwasher
- Wine Cooler
- Kitchen Island
- Solid Surface Countertops
- Disposal
Flooring
- Wood
- Ceramic Tile
Bedrooms and Bathrooms
- 4 Bedrooms
- Primary Bedroom on Main
- Custom Closet System
- Walk-In Closet
- Dual Vanity Sinks in Primary Bathroom
Laundry
- Dryer
- Washer
Basement
- Exterior Basement Entry
- Laundry in Basement
Outdoor Features
- Patio
- Rain Gutters
- Porch
Location
- Property is near public transit
- Property is near schools
Schools
- Ridley Elementary School
- Brookline High School
Utilities
- Forced Air Heating and Cooling System
- 2 Cooling Zones
- 3 Heating Zones
- High Speed Internet
- Internet Available
- Cable TV Available
Listing and Financial Details
- Assessor Parcel Number 5002445
Community Details
Overview
- 2 Units
- 126 Thorndike Street Condominium Community
Amenities
- Medical Services
- Shops
Recreation
- Park
Pet Policy
- Call for details about the types of pets allowed
Similar Homes in Brookline, MA
Home Values in the Area
Average Home Value in this Area
Mortgage History
| Date | Status | Loan Amount | Loan Type |
|---|---|---|---|
| Closed | $715,000 | Adjustable Rate Mortgage/ARM | |
| Closed | $1,182,000 | Adjustable Rate Mortgage/ARM |
Property History
| Date | Event | Price | Change | Sq Ft Price |
|---|---|---|---|---|
| 06/18/2024 06/18/24 | Sold | $1,915,000 | -4.2% | $684 / Sq Ft |
| 05/08/2024 05/08/24 | Pending | -- | -- | -- |
| 05/02/2024 05/02/24 | Price Changed | $1,999,900 | -4.8% | $714 / Sq Ft |
| 04/02/2024 04/02/24 | For Sale | $2,100,000 | +26.1% | $750 / Sq Ft |
| 09/01/2016 09/01/16 | Sold | $1,665,000 | 0.0% | $595 / Sq Ft |
| 07/09/2016 07/09/16 | Pending | -- | -- | -- |
| 07/07/2016 07/07/16 | For Sale | $1,665,000 | -- | $595 / Sq Ft |
Tax History Compared to Growth
Tax History
| Year | Tax Paid | Tax Assessment Tax Assessment Total Assessment is a certain percentage of the fair market value that is determined by local assessors to be the total taxable value of land and additions on the property. | Land | Improvement |
|---|---|---|---|---|
| 2025 | $18,483 | $1,872,600 | $0 | $1,872,600 |
| 2024 | $17,937 | $1,835,900 | $0 | $1,835,900 |
| 2023 | $16,118 | $1,616,600 | $0 | $1,616,600 |
| 2022 | $15,994 | $1,569,600 | $0 | $1,569,600 |
| 2021 | $15,230 | $1,554,100 | $0 | $1,554,100 |
| 2020 | $14,541 | $1,538,700 | $0 | $1,538,700 |
| 2019 | $13,731 | $1,465,400 | $0 | $1,465,400 |
| 2018 | $12,538 | $1,325,400 | $0 | $1,325,400 |
Agents Affiliated with this Home
-
Ed Wieckowski

Seller's Agent in 2024
Ed Wieckowski
William Raveis R. E. & Home Services
(617) 731-7737
7 in this area
34 Total Sales
-
The Bushari Team Compass
T
Buyer's Agent in 2024
The Bushari Team Compass
Compass
(617) 206-3333
24 in this area
92 Total Sales
-
Matthew Sullivan
M
Seller's Agent in 2016
Matthew Sullivan
Bowline Residential
1 Total Sale
-
T
Buyer's Agent in 2016
The Gold-Jacobson Team
William Raveis R. E. & Home Services
Map
Source: MLS Property Information Network (MLS PIN)
MLS Number: 73218746
APN: 069-11-01
- 116 Thorndike St
- 116 Thorndike St Unit 2
- 77 Thorndike St Unit 1
- 77 Thorndike St Unit 2
- 514 Harvard St Unit B1
- 514 Harvard St Unit B2
- 94 Naples Rd Unit 6
- 51 Naples Rd
- 202 Fuller St Unit 6
- 42 Coolidge St Unit 42
- 35 Russell St Unit 1
- 16 Royce Rd Unit 4
- 30 Massachusetts 30 Unit 3
- 107 Centre St Unit A
- 1258 Commonwealth Ave Unit 8
- 39 Chester St
- 11 Abbottsford Rd
- 12 Williams St
- 60 Babcock St Unit 64
- 197-199 Winchester St
