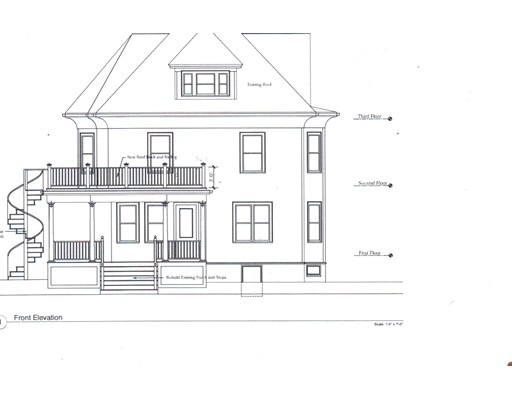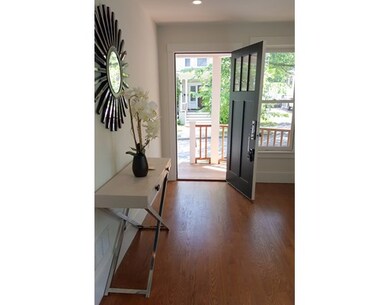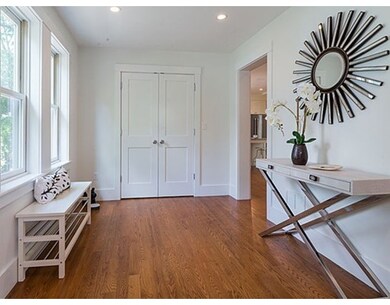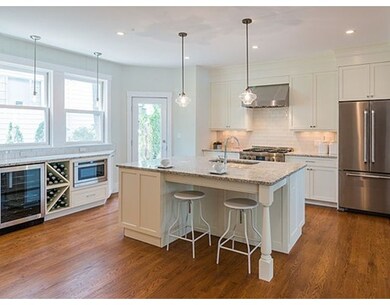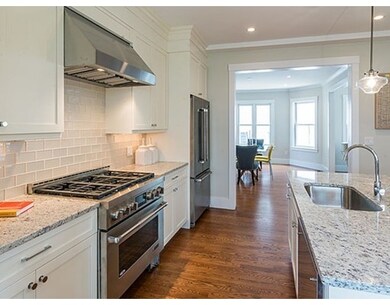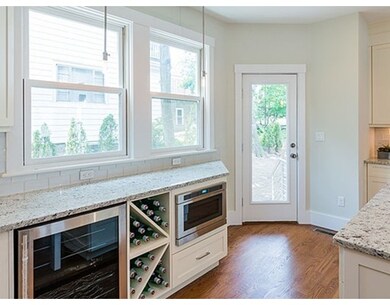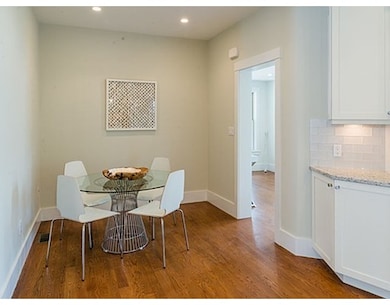
126 Thorndike St Unit 1 Brookline, MA 02446
Coolidge Corner NeighborhoodAbout This Home
As of June 2024Nestled elegantly on one of the most tranquil side streets in Coolidge Corner. This Victorian home was gut-renovated and expanded to include 2800 sq feet of contemporary living space... ideal for entertaining and quiet living. The condominium features 4-bedrooms, 3.5-baths, high ceilings, crown moldings, hardwood floors, and an abundance of natural light. The spacious floor plan includes a stunning kitchen with custom cabinets, stainless steel appliances, oversized center island and direct access to a professionally landscaped garden with private patio and deeded garage parking. The first floor master suite offers a stylishly appointed bathroom with marble tile, oversized walk-in shower, double vanity and private water closet. Every inch of this home reflects superior craftsmanship and attention to detail. Walking distance to Coolidge Corner shops, restaurants, public transportation, and more...
Last Buyer's Agent
The Gold-Jacobson Team
William Raveis R. E. & Home Services
Property Details
Home Type
Condominium
Est. Annual Taxes
$18,483
Year Built
1897
Lot Details
0
Listing Details
- Unit Level: 1
- Unit Placement: Street
- Property Type: Condominium/Co-Op
- Other Agent: 1.00
- Lead Paint: Unknown
- Year Round: Yes
- Special Features: None
- Property Sub Type: Condos
- Year Built: 1897
Interior Features
- Appliances: Range, Dishwasher, Disposal, Microwave, Refrigerator, Vent Hood
- Fireplaces: 1
- Has Basement: Yes
- Fireplaces: 1
- Primary Bathroom: Yes
- Number of Rooms: 10
- Amenities: Public Transportation, Shopping, Park, Highway Access, House of Worship, Public School, T-Station
- Electric: 200 Amps
- Energy: Insulated Windows, Insulated Doors, Prog. Thermostat
- Flooring: Wood, Tile
- Insulation: Full, Spray Foam
- Interior Amenities: Cable Available
- Bedroom 2: Basement, 18X15
- Bedroom 3: Basement, 15X13
- Bedroom 4: Basement, 13X12
- Bathroom #1: First Floor, 3X6
- Bathroom #2: Basement, 5X11
- Kitchen: First Floor, 19X17
- Laundry Room: Basement, 6X3
- Living Room: First Floor, 15X14
- Master Bedroom: First Floor, 17X16
- Master Bedroom Description: Bathroom - Full, Closet - Walk-in, Closet/Cabinets - Custom Built, Flooring - Hardwood, Cable Hookup, Double Vanity, High Speed Internet Hookup, Recessed Lighting
- Dining Room: First Floor, 17X14
- Family Room: Basement, 18X15
- Oth1 Level: First Floor
- Oth2 Level: Basement
- Oth3 Room Name: Mud Room
- Oth3 Dimen: 14X8
- Oth3 Dscrp: Closet, Flooring - Hardwood, Exterior Access, Recessed Lighting
- Oth3 Level: First Floor
- No Living Levels: 2
Exterior Features
- Roof: Asphalt/Fiberglass Shingles, Slate
- Construction: Frame
- Exterior: Clapboard
- Exterior Unit Features: Porch, Patio, Garden Area, Gutters, Sprinkler System
Garage/Parking
- Garage Parking: Detached
- Garage Spaces: 1
- Parking: Off-Street, Deeded, Paved Driveway
- Parking Spaces: 2
Utilities
- Cooling: Central Air
- Heating: Forced Air, Radiant
- Cooling Zones: 2
- Heat Zones: 3
- Hot Water: Natural Gas
- Utility Connections: for Gas Range, for Gas Dryer, Washer Hookup
- Sewer: City/Town Sewer
- Water: City/Town Water
Condo/Co-op/Association
- Association Fee Includes: Water, Sewer, Exterior Maintenance, Landscaping, Snow Removal, Reserve Funds
- Management: Owner Association
- No Units: 2
- Unit Building: 1
Fee Information
- Fee Interval: Monthly
Schools
- Elementary School: Devotion
- High School: Brookline H.S.
Lot Info
- Assessor Parcel Number: B:069 L:0011 S:0000
- Zoning: T-5
Multi Family
- Sq Ft Incl Bsmt: Yes
Similar Homes in the area
Home Values in the Area
Average Home Value in this Area
Mortgage History
| Date | Status | Loan Amount | Loan Type |
|---|---|---|---|
| Closed | $715,000 | Adjustable Rate Mortgage/ARM | |
| Closed | $1,182,000 | Adjustable Rate Mortgage/ARM |
Property History
| Date | Event | Price | Change | Sq Ft Price |
|---|---|---|---|---|
| 06/18/2024 06/18/24 | Sold | $1,915,000 | -4.2% | $684 / Sq Ft |
| 05/08/2024 05/08/24 | Pending | -- | -- | -- |
| 05/02/2024 05/02/24 | Price Changed | $1,999,900 | -4.8% | $714 / Sq Ft |
| 04/02/2024 04/02/24 | For Sale | $2,100,000 | +26.1% | $750 / Sq Ft |
| 09/01/2016 09/01/16 | Sold | $1,665,000 | 0.0% | $595 / Sq Ft |
| 07/09/2016 07/09/16 | Pending | -- | -- | -- |
| 07/07/2016 07/07/16 | For Sale | $1,665,000 | -- | $595 / Sq Ft |
Tax History Compared to Growth
Tax History
| Year | Tax Paid | Tax Assessment Tax Assessment Total Assessment is a certain percentage of the fair market value that is determined by local assessors to be the total taxable value of land and additions on the property. | Land | Improvement |
|---|---|---|---|---|
| 2025 | $18,483 | $1,872,600 | $0 | $1,872,600 |
| 2024 | $17,937 | $1,835,900 | $0 | $1,835,900 |
| 2023 | $16,118 | $1,616,600 | $0 | $1,616,600 |
| 2022 | $15,994 | $1,569,600 | $0 | $1,569,600 |
| 2021 | $15,230 | $1,554,100 | $0 | $1,554,100 |
| 2020 | $14,541 | $1,538,700 | $0 | $1,538,700 |
| 2019 | $13,731 | $1,465,400 | $0 | $1,465,400 |
| 2018 | $12,538 | $1,325,400 | $0 | $1,325,400 |
Agents Affiliated with this Home
-
Ed Wieckowski

Seller's Agent in 2024
Ed Wieckowski
William Raveis R. E. & Home Services
(617) 731-7737
7 in this area
34 Total Sales
-
The Bushari Team Compass
T
Buyer's Agent in 2024
The Bushari Team Compass
Compass
(617) 206-3333
24 in this area
92 Total Sales
-
Matthew Sullivan
M
Seller's Agent in 2016
Matthew Sullivan
Bowline Residential
1 Total Sale
-
T
Buyer's Agent in 2016
The Gold-Jacobson Team
William Raveis R. E. & Home Services
Map
Source: MLS Property Information Network (MLS PIN)
MLS Number: 72033980
APN: 069-11-01
- 116 Thorndike St
- 116 Thorndike St Unit 2
- 77 Thorndike St Unit 1
- 77 Thorndike St Unit 2
- 514 Harvard St Unit B1
- 514 Harvard St Unit B2
- 94 Naples Rd Unit 6
- 51 Naples Rd
- 202 Fuller St Unit 6
- 42 Coolidge St Unit 42
- 35 Russell St Unit 1
- 16 Royce Rd Unit 4
- 30 Massachusetts 30 Unit 3
- 107 Centre St Unit A
- 1258 Commonwealth Ave Unit 8
- 39 Chester St
- 11 Abbottsford Rd
- 12 Williams St
- 60 Babcock St Unit 64
- 197-199 Winchester St
