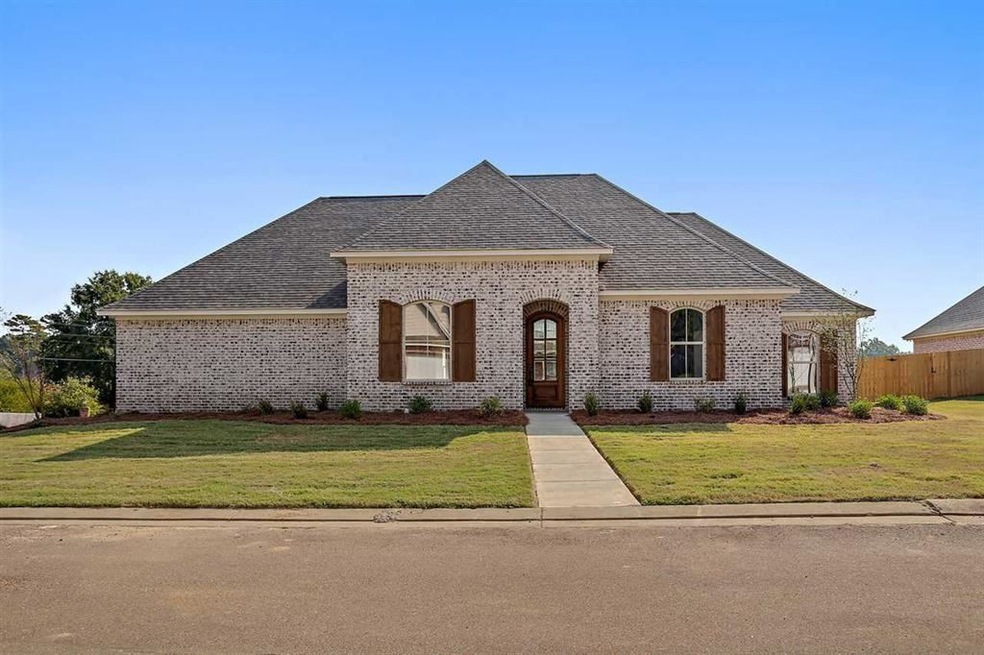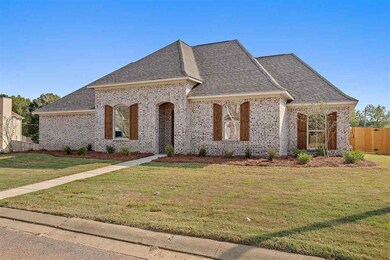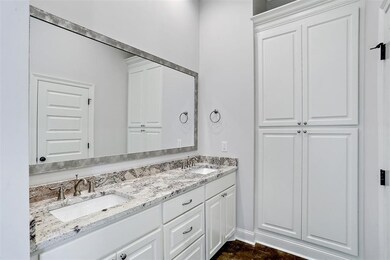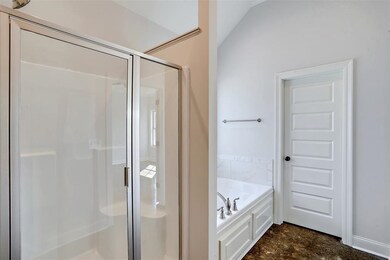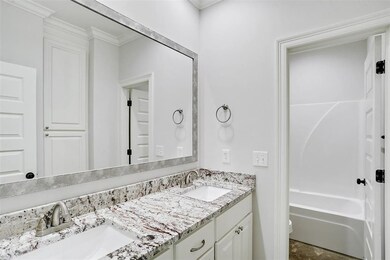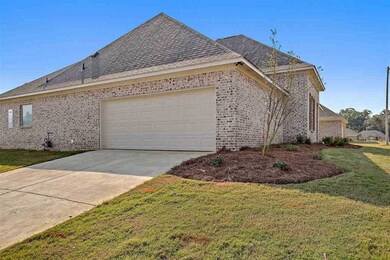
126 Wexford Way Brandon, MS 39042
Highlights
- Acadian Style Architecture
- Corner Lot
- No HOA
- Rouse Elementary School Rated A-
- High Ceiling
- Fireplace
About This Home
As of April 2021An amazing corner lot with major curb appeal plus a spacious backyard that offers the comfort to entertain guests or relax. Only built in 2019 with so many builder upgrades and details that give you a luxury feel. This is a well maintained home that's ready for it's new owners. Come home to a split floor plan, high ceilings from the foyer, formal dining/living room, and open kitchen that's perfect for entertaining guests or just enjoying family time. The arch way exposed bricks compliments the fireplace perfectly to add to the personal character of this home. Are you looking for a walk in pantry, master suite walk in closest, master suite walk in shower, master suite garden tub, and covered patio? Well look no farther! Schedule your tour today!
Last Agent to Sell the Property
Dwight Barnes
Keller Williams License #S52018 Listed on: 03/15/2021
Last Buyer's Agent
Missie Bray
RE/MAX Connection License #B23341
Home Details
Home Type
- Single Family
Est. Annual Taxes
- $2,504
Year Built
- Built in 2019
Lot Details
- Wood Fence
- Back Yard Fenced
- Corner Lot
Parking
- 2 Car Attached Garage
- Garage Door Opener
Home Design
- Acadian Style Architecture
- Brick Exterior Construction
- Slab Foundation
- Architectural Shingle Roof
Interior Spaces
- 2,124 Sq Ft Home
- 1-Story Property
- High Ceiling
- Ceiling Fan
- Fireplace
- Insulated Windows
- Entrance Foyer
- Concrete Flooring
- Fire and Smoke Detector
Kitchen
- Electric Oven
- Gas Cooktop
- Microwave
- Dishwasher
Bedrooms and Bathrooms
- 4 Bedrooms
- Walk-In Closet
- 2 Full Bathrooms
- Soaking Tub
Outdoor Features
- Slab Porch or Patio
- Exterior Lighting
- Rain Gutters
Schools
- Brandon Elementary And Middle School
- Brandon High School
Utilities
- Central Heating and Cooling System
- Heating System Uses Natural Gas
- Tankless Water Heater
Community Details
- No Home Owners Association
- Mineral Springs Subdivision
Listing and Financial Details
- Assessor Parcel Number I08C000015 00900
Ownership History
Purchase Details
Home Financials for this Owner
Home Financials are based on the most recent Mortgage that was taken out on this home.Purchase Details
Home Financials for this Owner
Home Financials are based on the most recent Mortgage that was taken out on this home.Similar Homes in Brandon, MS
Home Values in the Area
Average Home Value in this Area
Purchase History
| Date | Type | Sale Price | Title Company |
|---|---|---|---|
| Warranty Deed | -- | None Listed On Document | |
| Warranty Deed | -- | None Available |
Mortgage History
| Date | Status | Loan Amount | Loan Type |
|---|---|---|---|
| Open | $284,711 | FHA | |
| Closed | $7,700 | FHA | |
| Closed | $7,638 | FHA | |
| Closed | $23,388 | No Value Available | |
| Closed | $284,711 | New Conventional | |
| Previous Owner | $263,095 | New Conventional | |
| Previous Owner | $9,379 | Unknown | |
| Previous Owner | $9,379 | Stand Alone Refi Refinance Of Original Loan |
Property History
| Date | Event | Price | Change | Sq Ft Price |
|---|---|---|---|---|
| 04/15/2021 04/15/21 | Sold | -- | -- | -- |
| 03/15/2021 03/15/21 | Pending | -- | -- | -- |
| 03/15/2021 03/15/21 | For Sale | $290,000 | +9.5% | $137 / Sq Ft |
| 12/02/2019 12/02/19 | Sold | -- | -- | -- |
| 10/11/2019 10/11/19 | Pending | -- | -- | -- |
| 09/09/2019 09/09/19 | For Sale | $264,750 | -- | $125 / Sq Ft |
Tax History Compared to Growth
Tax History
| Year | Tax Paid | Tax Assessment Tax Assessment Total Assessment is a certain percentage of the fair market value that is determined by local assessors to be the total taxable value of land and additions on the property. | Land | Improvement |
|---|---|---|---|---|
| 2024 | $4,781 | $36,633 | $0 | $0 |
| 2023 | $4,256 | $32,609 | $0 | $0 |
| 2022 | $4,207 | $32,609 | $0 | $0 |
| 2021 | $2,505 | $21,739 | $0 | $0 |
| 2020 | $2,505 | $21,739 | $0 | $0 |
| 2019 | $237 | $1,800 | $0 | $0 |
| 2018 | $180 | $1,800 | $0 | $0 |
| 2017 | $234 | $1,800 | $0 | $0 |
| 2016 | $217 | $1,800 | $0 | $0 |
| 2015 | $616 | $5,100 | $0 | $0 |
| 2014 | $472 | $5,100 | $0 | $0 |
| 2013 | $472 | $5,100 | $0 | $0 |
Agents Affiliated with this Home
-
D
Seller's Agent in 2021
Dwight Barnes
Keller Williams
-
M
Buyer's Agent in 2021
Missie Bray
RE/MAX Connection
-
K
Seller's Agent in 2019
Kim Griffin
The McCaughan Co. Real Estate
Map
Source: MLS United
MLS Number: 1338756
APN: I08C-000015-00900
- 106 Wexford Way
- 617 Cobalt Way
- 613 Cobalt Way
- 615 Cobalt Way
- 504 Fusion Way
- 611 Cobalt Way
- 609 Cobalt Way
- 601 Cobalt Way
- 309 Celadon Way
- 320 Celadon Way
- 614 Cobalt Way
- 607 Cobalt Way
- 307 Celadon Way
- 0 Highway 18 Cove Unit 4123496
- 103 Rosemont Dr
- 117 Hastings Ave
- 1120 Ellington Ct
- 400 Hyde Park Dr
- 103 Hyde Park Dr
- 110 Hyde Park Cove
