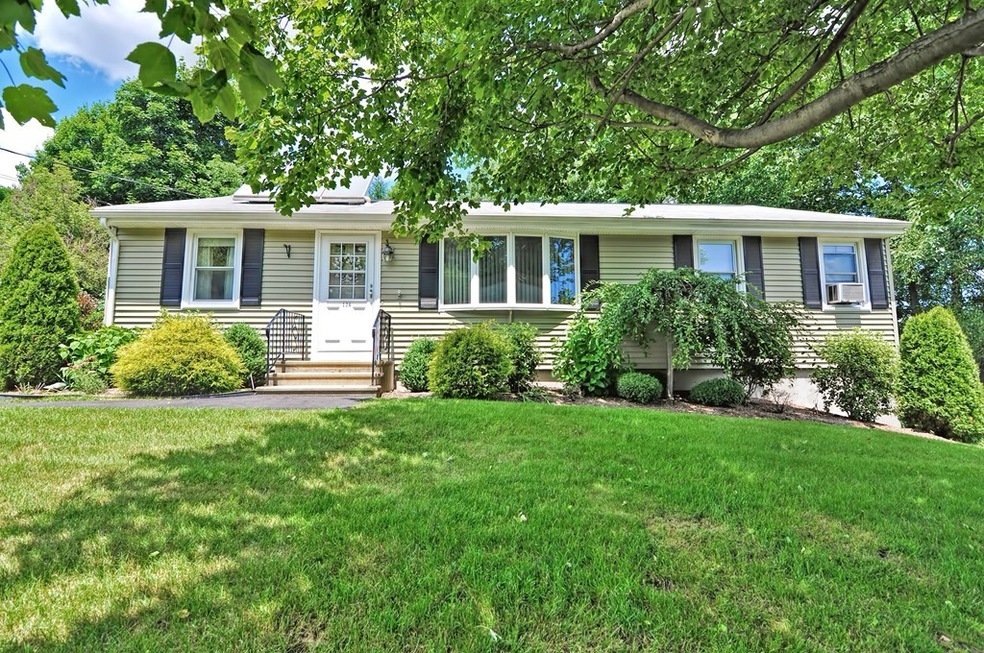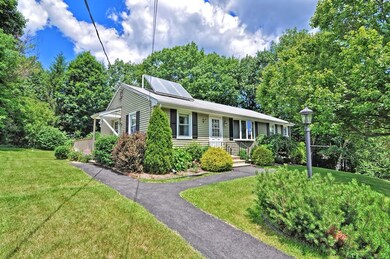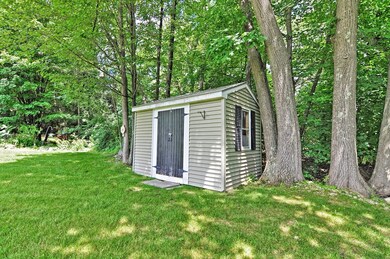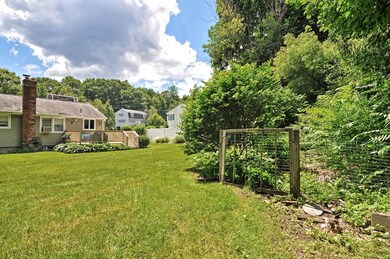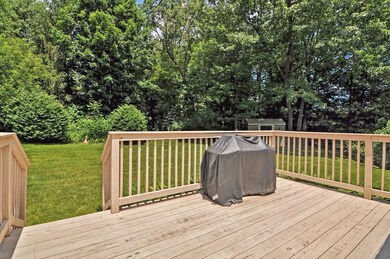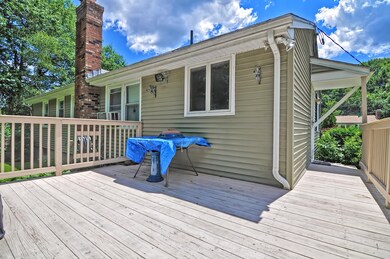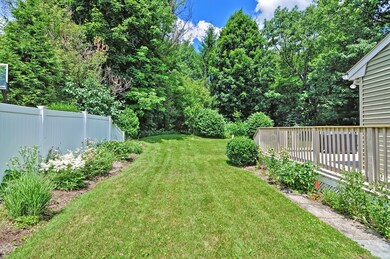
126 Winthrop Ln Holden, MA 01520
Estimated Value: $433,000 - $517,000
Highlights
- Deck
- Security Service
- Garden
- Wachusett Regional High School Rated A-
- Solar Water Heater
- Electric Baseboard Heater
About This Home
As of September 2019Come visit this beautifully landscaped home set in a sidewalk lined neighborhood ! Your back deck overlooks a private back yard and garden. It's the perfect spot to unwind at the end of the day! Conversation and laughs flow freely as you entertain friends and family with the kitchen opening to the informal family room. This room becomes the gathering place with a wood stove as the centerpiece. The formal living room with its large bay window allows a view out the front of the world going by. A separate laundry room on the main floor adds to the convenience of one floor living. Downstairs there is a bonus room in the basement waiting for your ideas on how best to enjoy the spare space. With a 2 car garage, large shed out back and 2 closets in the master bedroom your storage capabilities are expansive. The extras with this property (alarm system, irrigation system, generator ready, solar powered water heater, roof de-icing system) give you peace of mind and truly say “WELCOME HOME
Last Buyer's Agent
Maureen Dauphinais
William Raveis R.E. & Home Services License #453014095
Home Details
Home Type
- Single Family
Est. Annual Taxes
- $5,701
Year Built
- Built in 1978
Lot Details
- Sprinkler System
- Garden
- Property is zoned R15
Parking
- 2 Car Garage
Kitchen
- Range
- Microwave
- Dishwasher
Laundry
- Dryer
- Washer
Outdoor Features
- Deck
- Storage Shed
- Rain Gutters
Utilities
- Window Unit Cooling System
- Wood Insert Heater
- Electric Baseboard Heater
- Private Sewer
Additional Features
- Central Vacuum
- Solar Water Heater
- Basement
Community Details
- Security Service
Listing and Financial Details
- Assessor Parcel Number M:161 B:60
Ownership History
Purchase Details
Home Financials for this Owner
Home Financials are based on the most recent Mortgage that was taken out on this home.Purchase Details
Similar Homes in Holden, MA
Home Values in the Area
Average Home Value in this Area
Purchase History
| Date | Buyer | Sale Price | Title Company |
|---|---|---|---|
| Heney Daniel L | $285,000 | -- | |
| Diesslin Ernest H | -- | -- |
Mortgage History
| Date | Status | Borrower | Loan Amount |
|---|---|---|---|
| Open | Heney Daniel L | $200,000 | |
| Closed | Heney Daniel L | $200,000 | |
| Closed | Heney Daniel L | $210,000 |
Property History
| Date | Event | Price | Change | Sq Ft Price |
|---|---|---|---|---|
| 09/05/2019 09/05/19 | Sold | $285,000 | +2.2% | $238 / Sq Ft |
| 07/23/2019 07/23/19 | Pending | -- | -- | -- |
| 07/11/2019 07/11/19 | For Sale | $279,000 | -- | $233 / Sq Ft |
Tax History Compared to Growth
Tax History
| Year | Tax Paid | Tax Assessment Tax Assessment Total Assessment is a certain percentage of the fair market value that is determined by local assessors to be the total taxable value of land and additions on the property. | Land | Improvement |
|---|---|---|---|---|
| 2025 | $5,701 | $411,300 | $162,800 | $248,500 |
| 2024 | $5,258 | $371,600 | $158,100 | $213,500 |
| 2023 | $5,067 | $338,000 | $137,400 | $200,600 |
| 2022 | $4,884 | $294,900 | $107,300 | $187,600 |
| 2021 | $4,726 | $271,600 | $102,200 | $169,400 |
| 2020 | $4,405 | $259,100 | $97,300 | $161,800 |
| 2019 | $4,342 | $248,800 | $97,300 | $151,500 |
| 2018 | $4,033 | $229,000 | $92,700 | $136,300 |
| 2017 | $3,898 | $221,600 | $92,700 | $128,900 |
| 2016 | $3,657 | $212,000 | $88,200 | $123,800 |
| 2015 | $3,782 | $208,700 | $88,200 | $120,500 |
| 2014 | $3,704 | $208,700 | $88,200 | $120,500 |
Agents Affiliated with this Home
-
Linda Laney

Seller's Agent in 2019
Linda Laney
Century 21 North East
(508) 450-4126
9 Total Sales
-

Buyer's Agent in 2019
Maureen Dauphinais
William Raveis R.E. & Home Services
Map
Source: MLS Property Information Network (MLS PIN)
MLS Number: 72532927
APN: HOLD-000161-000000-000060
- 56 Highland Ave
- 29 Woodland Rd
- 16 Highland Ave
- 39 Stephanie Dr
- 48 Phillips Rd Unit 14
- 42 Phillips Rd Unit 1
- 45 Surrey Ln
- 8 Scott Terrace Unit 7
- 57 Highland St
- 321 Highland St
- 554 Wachusett St
- 24 Short St
- 128 Lovell Rd
- 65 Reservoir St
- 32 Erin's Way
- 22 Wild Rose Ave
- 247 Wachusett St
- 377 Chapel St
- 43 Blair Dr
- 65 Deanna Dr
- 126 Winthrop Ln
- 114 Winthrop Ln
- 127 Winthrop Ln
- 135 Winthrop Ln
- 119 Winthrop Ln
- 135 Highland Ave
- 101 Highland Ave
- 109 Highland Ave
- 104 Winthrop Ln
- 109 Winthrop Ln
- 121 Highland Ave
- 95 Highland Ave
- 166 Highland Ave
- 166 Flagler Dr
- 74 Winthrop Ln
- 89 Highland Ave
- 154 Highland Ave
- 66 Winthrop Ln
- 144 Highland Ave
- 88 Winthrop Ln
