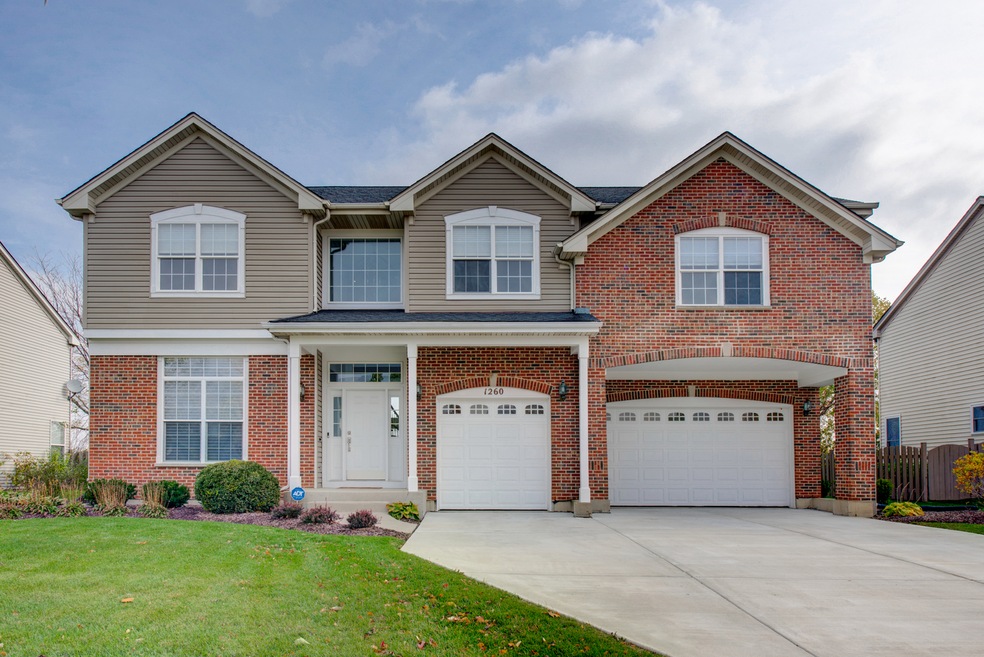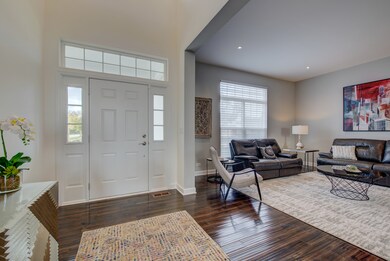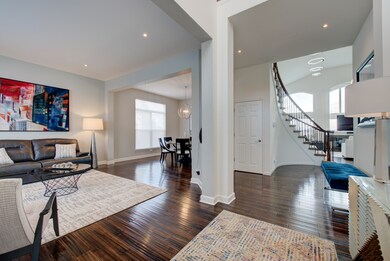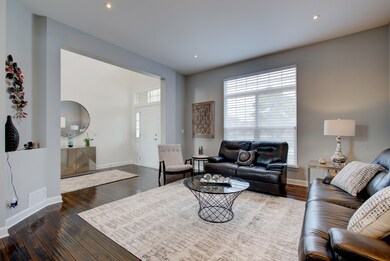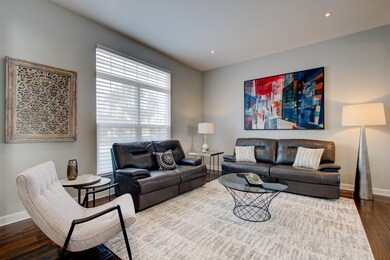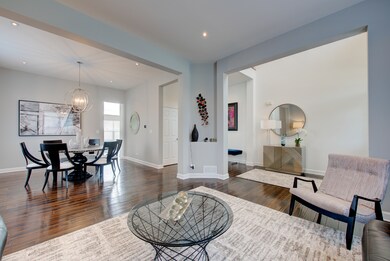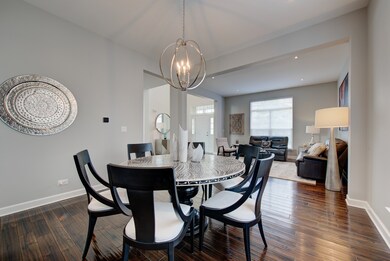
1260 White Chapel Ln Algonquin, IL 60102
Highlights
- Home Theater
- Recreation Room
- Wood Flooring
- Harry D Jacobs High School Rated A-
- Vaulted Ceiling
- Den
About This Home
As of January 2021THIS IS IT!!! GORGEOUS Wexford 4500 SF model, fully updated with a spacious and private back yard. Upon entry you are welcomed by high ceilings and hardwood floor throughout. The kitchen and living room is open concept and perfect for any entertainer or chef's dream kitchen with granite countertops, SS appliances, venting hood and large island with stool seating that opens directly to the family room with grand vaulted ceilings, lots of light from the windows, and a modern fireplace to enjoy cozy evenings. There is a first floor bonus room off the family room perfect for an office, playroom, or den. First floor mud room with washer & dryer. Retreat to your own private oasis in your large primary suite which features vaulted ceilings, tremendous his & hers Walk-in-closet, spacious bathroom with Soak-in Bathtub and a Glass Shower. The basement is fully finished with a full bath, 5th bedroom, theater room, and wet bar. Enjoy the concrete patio and a private yard. Extended and deep fully finished and heated 3 car garage. Updates in the last 2 years include NEW FURNACE. NEW AC, NEW 50 Gallon WATER HEATER, NEW HUMIDIFIER, NEW HAWT DAWG HEATER AND FINISHED GARAGE, NEW WATER FILTRATION SYSTEM feels like LAKE MICHIGAN WATER!! NEW CONCRETE DRIVEWAY. FRESHLY PAINTED THROUGHOUT, FRESHLY PAINTED EXTERIOR. NEW STOVE, NEW HOOD, NEW REFRIDGERATOR, NEW DISPOSAL. NEW WINDOW TREATMENTS THROGHOUT.
Last Agent to Sell the Property
@properties Christie's International Real Estate License #475171577 Listed on: 10/23/2020

Home Details
Home Type
- Single Family
Est. Annual Taxes
- $12,057
Year Built
- 2001
HOA Fees
- $18 per month
Parking
- Attached Garage
- Garage ceiling height seven feet or more
- Heated Garage
- Garage Door Opener
- Driveway
- Parking Included in Price
- Garage Is Owned
Home Design
- Brick Exterior Construction
- Slab Foundation
- Asphalt Shingled Roof
- Vinyl Siding
Interior Spaces
- Wet Bar
- Vaulted Ceiling
- Gas Log Fireplace
- Electric Fireplace
- Home Theater
- Den
- Workroom
- Recreation Room
- Wood Flooring
Kitchen
- Breakfast Bar
- Walk-In Pantry
- Oven or Range
- Range Hood
- Microwave
- Dishwasher
- Stainless Steel Appliances
Bedrooms and Bathrooms
- Primary Bathroom is a Full Bathroom
- Bathroom on Main Level
- Dual Sinks
- Soaking Tub
- Separate Shower
Laundry
- Laundry on main level
- Dryer
- Washer
Finished Basement
- Basement Fills Entire Space Under The House
- Finished Basement Bathroom
Utilities
- Central Air
- Heating System Uses Gas
Additional Features
- Patio
- East or West Exposure
Listing and Financial Details
- Homeowner Tax Exemptions
Ownership History
Purchase Details
Home Financials for this Owner
Home Financials are based on the most recent Mortgage that was taken out on this home.Purchase Details
Home Financials for this Owner
Home Financials are based on the most recent Mortgage that was taken out on this home.Purchase Details
Home Financials for this Owner
Home Financials are based on the most recent Mortgage that was taken out on this home.Purchase Details
Home Financials for this Owner
Home Financials are based on the most recent Mortgage that was taken out on this home.Purchase Details
Home Financials for this Owner
Home Financials are based on the most recent Mortgage that was taken out on this home.Purchase Details
Home Financials for this Owner
Home Financials are based on the most recent Mortgage that was taken out on this home.Similar Homes in Algonquin, IL
Home Values in the Area
Average Home Value in this Area
Purchase History
| Date | Type | Sale Price | Title Company |
|---|---|---|---|
| Warranty Deed | $445,000 | Chicago Title Co | |
| Warranty Deed | $390,000 | Citywide Title Corp | |
| Special Warranty Deed | $255,000 | Fidelity National Title | |
| Quit Claim Deed | -- | Attorney | |
| Sheriffs Deed | $190,000 | Attorney | |
| Sheriffs Deed | -- | -- | |
| Warranty Deed | $277,500 | Stewart Title Company |
Mortgage History
| Date | Status | Loan Amount | Loan Type |
|---|---|---|---|
| Previous Owner | $400,500 | FHA | |
| Previous Owner | $234,000 | New Conventional | |
| Previous Owner | $237,500 | New Conventional | |
| Previous Owner | $1,000,000 | Construction | |
| Previous Owner | $350,000 | Unknown | |
| Previous Owner | $350,000 | Unknown | |
| Previous Owner | $75,000 | Credit Line Revolving | |
| Previous Owner | $103,700 | Credit Line Revolving | |
| Previous Owner | $249,654 | No Value Available |
Property History
| Date | Event | Price | Change | Sq Ft Price |
|---|---|---|---|---|
| 01/12/2021 01/12/21 | Sold | $445,000 | +6.0% | $136 / Sq Ft |
| 10/24/2020 10/24/20 | Pending | -- | -- | -- |
| 10/23/2020 10/23/20 | For Sale | $419,900 | +7.7% | $129 / Sq Ft |
| 09/25/2018 09/25/18 | Sold | $390,000 | -2.0% | $87 / Sq Ft |
| 08/30/2018 08/30/18 | Pending | -- | -- | -- |
| 08/28/2018 08/28/18 | For Sale | $398,000 | 0.0% | $88 / Sq Ft |
| 08/18/2018 08/18/18 | Pending | -- | -- | -- |
| 08/15/2018 08/15/18 | For Sale | $398,000 | +56.1% | $88 / Sq Ft |
| 03/21/2016 03/21/16 | Sold | $255,000 | 0.0% | $80 / Sq Ft |
| 02/01/2016 02/01/16 | Pending | -- | -- | -- |
| 01/29/2016 01/29/16 | Off Market | $255,000 | -- | -- |
| 01/27/2016 01/27/16 | Pending | -- | -- | -- |
| 01/27/2016 01/27/16 | Off Market | $255,000 | -- | -- |
| 01/22/2016 01/22/16 | For Sale | $259,000 | -- | $81 / Sq Ft |
Tax History Compared to Growth
Tax History
| Year | Tax Paid | Tax Assessment Tax Assessment Total Assessment is a certain percentage of the fair market value that is determined by local assessors to be the total taxable value of land and additions on the property. | Land | Improvement |
|---|---|---|---|---|
| 2024 | $12,057 | $167,198 | $28,016 | $139,182 |
| 2023 | $11,461 | $150,439 | $25,208 | $125,231 |
| 2022 | $12,041 | $152,168 | $25,208 | $126,960 |
| 2021 | $11,685 | $143,676 | $23,801 | $119,875 |
| 2020 | $10,913 | $134,110 | $23,266 | $110,844 |
| 2019 | $10,583 | $127,312 | $22,087 | $105,225 |
| 2018 | $10,657 | $124,792 | $21,650 | $103,142 |
| 2017 | $10,221 | $116,738 | $20,253 | $96,485 |
| 2016 | $10,549 | $107,763 | $19,610 | $88,153 |
| 2015 | -- | $97,978 | $17,040 | $80,938 |
| 2014 | -- | $90,122 | $16,569 | $73,553 |
| 2013 | -- | $92,880 | $17,076 | $75,804 |
Agents Affiliated with this Home
-

Seller's Agent in 2021
Danielle Addante
@ Properties
(847) 707-2347
124 Total Sales
-

Buyer's Agent in 2021
Debora Kampf
eXp Realty
(773) 332-5659
74 Total Sales
-

Seller's Agent in 2018
Monika Skucas
Landhaus Real Estate
16 Total Sales
-

Seller's Agent in 2016
Mike Zwemke
Charles Rutenberg Realty of IL
(224) 201-0884
116 Total Sales
-
R
Buyer's Agent in 2016
Rhonda Chenault
Redfin Corporation
Map
Source: Midwest Real Estate Data (MRED)
MLS Number: MRD10915188
APN: 03-04-353-014
- 1291 White Chapel Ln
- 1530 Westbourne Pkwy
- 1551 Westbourne Pkwy
- 1540 Westbourne Pkwy
- 1641 Foster Cir
- 35W225 Crescent Dr
- 6 Greyshire Ct
- 2219 Barrett Dr
- 3503 Blue Ridge Ct
- 2320 Barrett Dr
- 3628 Roanoke Ave
- 710 Sprucetree Ln
- 1000 Waterford St
- 1000 Waterford St
- 1000 Waterford St
- 1000 Waterford St
- 1000 Waterford St
- 1000 Waterford St
- 1000 Waterford St
- 1000 Waterford St
