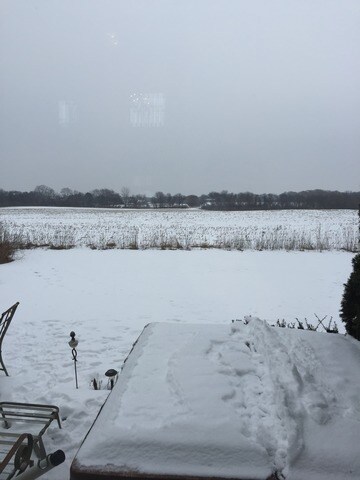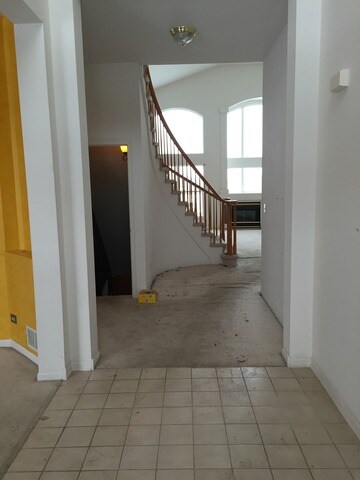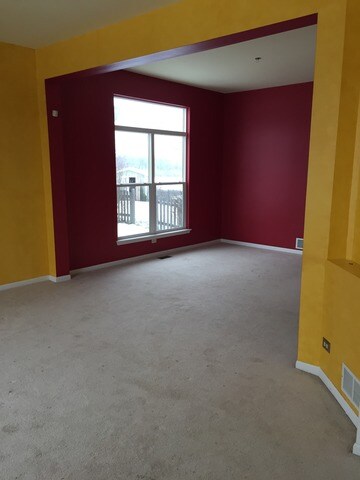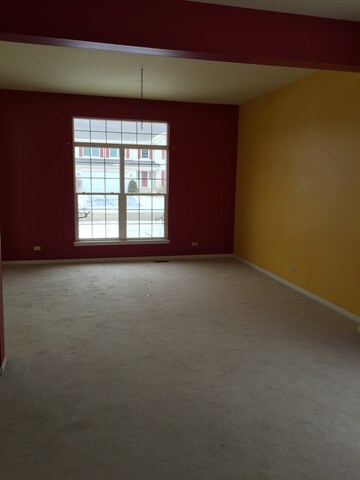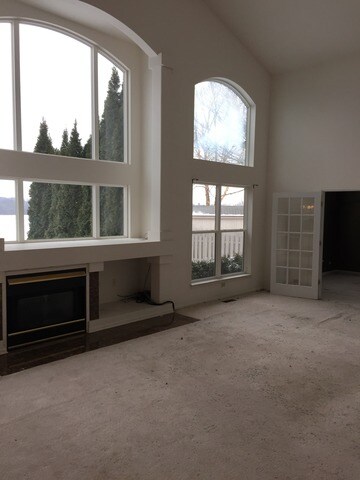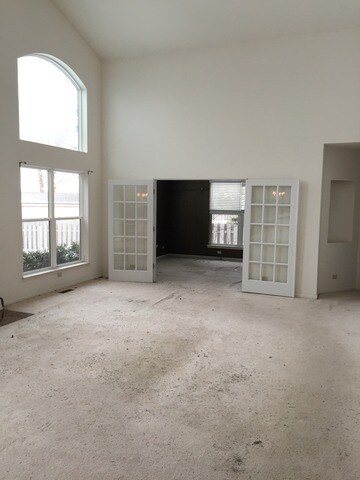
1260 White Chapel Ln Algonquin, IL 60102
Highlights
- Home Theater
- Recreation Room
- Attached Garage
- Harry D Jacobs High School Rated A-
- Home Office
- Central Air
About This Home
As of January 2021Terrific house and opportunity. Over 4500 sq ft of finished living space. 4 bedrooms // 4 full bathrooms. Main level features dramatic entrance and staircase. Separate living room and dining room. Huge kitchen with two large islands. Great family room with fireplace and large windows overlooking open space. Perfect sized den with french doors or convert into bedroom to utilize main level full bathroom. Upstairs bedrooms all large sizes. Master bedroom suite with vaulted ceilings and large walk-in closet. Master bathroom with double bowl, soaker tub and separate shower. Full finished basement ready for entertaining, theater room, exercise room, office and full bathroom. 3 car garage. The home does need cosmetic repairs throughout and sold strictly AS-IS. Broker Owned.
Last Agent to Sell the Property
Charles Rutenberg Realty of IL License #475150514 Listed on: 01/22/2016

Last Buyer's Agent
Rhonda Chenault
Redfin Corporation License #471007066

Home Details
Home Type
- Single Family
Est. Annual Taxes
- $11,461
Year Built
- 1998
Parking
- Attached Garage
- Parking Included in Price
- Garage Is Owned
Home Design
- Brick Exterior Construction
- Vinyl Siding
Interior Spaces
- Primary Bathroom is a Full Bathroom
- Home Theater
- Home Office
- Workroom
- Recreation Room
Finished Basement
- Basement Fills Entire Space Under The House
- Finished Basement Bathroom
Utilities
- Central Air
- Heating System Uses Gas
Listing and Financial Details
- Homeowner Tax Exemptions
Ownership History
Purchase Details
Home Financials for this Owner
Home Financials are based on the most recent Mortgage that was taken out on this home.Purchase Details
Home Financials for this Owner
Home Financials are based on the most recent Mortgage that was taken out on this home.Purchase Details
Home Financials for this Owner
Home Financials are based on the most recent Mortgage that was taken out on this home.Purchase Details
Home Financials for this Owner
Home Financials are based on the most recent Mortgage that was taken out on this home.Purchase Details
Home Financials for this Owner
Home Financials are based on the most recent Mortgage that was taken out on this home.Purchase Details
Home Financials for this Owner
Home Financials are based on the most recent Mortgage that was taken out on this home.Similar Home in Algonquin, IL
Home Values in the Area
Average Home Value in this Area
Purchase History
| Date | Type | Sale Price | Title Company |
|---|---|---|---|
| Warranty Deed | $445,000 | Chicago Title Co | |
| Warranty Deed | $390,000 | Citywide Title Corp | |
| Special Warranty Deed | $255,000 | Fidelity National Title | |
| Quit Claim Deed | -- | Attorney | |
| Sheriffs Deed | $190,000 | Attorney | |
| Sheriffs Deed | -- | -- | |
| Warranty Deed | $277,500 | Stewart Title Company |
Mortgage History
| Date | Status | Loan Amount | Loan Type |
|---|---|---|---|
| Previous Owner | $400,500 | FHA | |
| Previous Owner | $234,000 | New Conventional | |
| Previous Owner | $237,500 | New Conventional | |
| Previous Owner | $1,000,000 | Construction | |
| Previous Owner | $350,000 | Unknown | |
| Previous Owner | $350,000 | Unknown | |
| Previous Owner | $75,000 | Credit Line Revolving | |
| Previous Owner | $103,700 | Credit Line Revolving | |
| Previous Owner | $249,654 | No Value Available |
Property History
| Date | Event | Price | Change | Sq Ft Price |
|---|---|---|---|---|
| 01/12/2021 01/12/21 | Sold | $445,000 | +6.0% | $136 / Sq Ft |
| 10/24/2020 10/24/20 | Pending | -- | -- | -- |
| 10/23/2020 10/23/20 | For Sale | $419,900 | +7.7% | $129 / Sq Ft |
| 09/25/2018 09/25/18 | Sold | $390,000 | -2.0% | $87 / Sq Ft |
| 08/30/2018 08/30/18 | Pending | -- | -- | -- |
| 08/28/2018 08/28/18 | For Sale | $398,000 | 0.0% | $88 / Sq Ft |
| 08/18/2018 08/18/18 | Pending | -- | -- | -- |
| 08/15/2018 08/15/18 | For Sale | $398,000 | +56.1% | $88 / Sq Ft |
| 03/21/2016 03/21/16 | Sold | $255,000 | 0.0% | $80 / Sq Ft |
| 02/01/2016 02/01/16 | Pending | -- | -- | -- |
| 01/29/2016 01/29/16 | Off Market | $255,000 | -- | -- |
| 01/27/2016 01/27/16 | Pending | -- | -- | -- |
| 01/27/2016 01/27/16 | Off Market | $255,000 | -- | -- |
| 01/22/2016 01/22/16 | For Sale | $259,000 | -- | $81 / Sq Ft |
Tax History Compared to Growth
Tax History
| Year | Tax Paid | Tax Assessment Tax Assessment Total Assessment is a certain percentage of the fair market value that is determined by local assessors to be the total taxable value of land and additions on the property. | Land | Improvement |
|---|---|---|---|---|
| 2023 | $11,461 | $150,439 | $25,208 | $125,231 |
| 2022 | $12,041 | $152,168 | $25,208 | $126,960 |
| 2021 | $11,685 | $143,676 | $23,801 | $119,875 |
| 2020 | $10,913 | $134,110 | $23,266 | $110,844 |
| 2019 | $10,583 | $127,312 | $22,087 | $105,225 |
| 2018 | $10,657 | $124,792 | $21,650 | $103,142 |
| 2017 | $10,221 | $116,738 | $20,253 | $96,485 |
| 2016 | $10,549 | $107,763 | $19,610 | $88,153 |
| 2015 | -- | $97,978 | $17,040 | $80,938 |
| 2014 | -- | $90,122 | $16,569 | $73,553 |
| 2013 | -- | $92,880 | $17,076 | $75,804 |
Agents Affiliated with this Home
-
Danielle Addante

Seller's Agent in 2021
Danielle Addante
@ Properties
(847) 707-2347
116 Total Sales
-
Debora Kampf

Buyer's Agent in 2021
Debora Kampf
eXp Realty, LLC
(773) 332-5659
75 Total Sales
-
Monika Skucas

Seller's Agent in 2018
Monika Skucas
Landhaus Real Estate
17 Total Sales
-
Mike Zwemke

Seller's Agent in 2016
Mike Zwemke
Charles Rutenberg Realty of IL
(224) 201-0884
119 Total Sales
-
R
Buyer's Agent in 2016
Rhonda Chenault
Redfin Corporation
(224) 699-5002
Map
Source: Midwest Real Estate Data (MRED)
MLS Number: MRD09121804
APN: 03-04-353-014
- 1491 Lancaster Ln
- 1530 Westbourne Pkwy
- 1551 Westbourne Pkwy
- 1540 Westbourne Pkwy
- 1641 Foster Cir
- 1820 Cooper Ln
- 35W747 Valley View Rd
- 2219 Barrett Dr
- 2223 Barrett Dr
- 3512 Blue Ridge Ct
- 3503 Blue Ridge Ct
- 3412 Blue Ridge Dr
- 1740 Kensington Dr
- 1210 Spring Hill Dr
- 4711 Windridge Ct
- 1410 Spring Hill Dr
- 1105 Spring Hill Dr
- 1100 Waterford St
- 1040 Waterford St
- 1030 Waterford St

