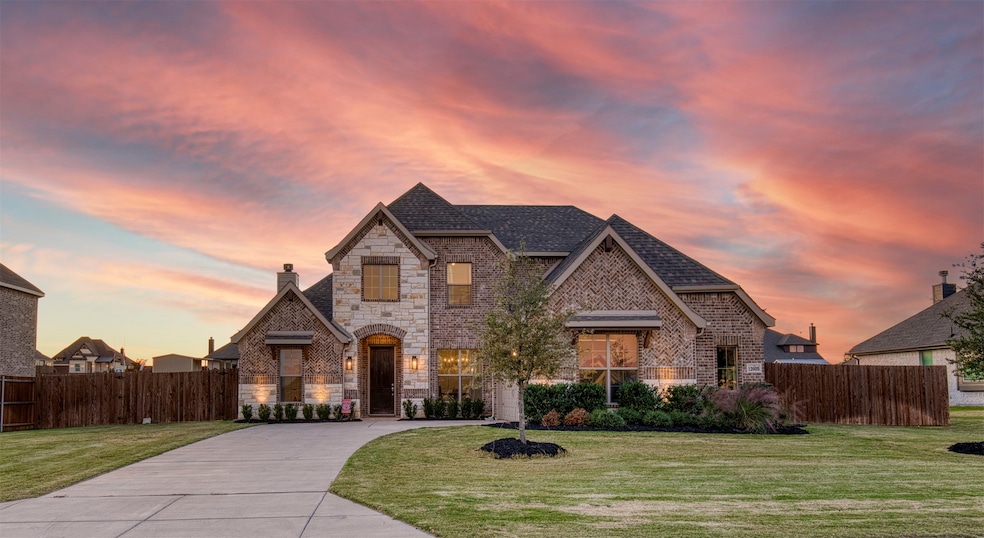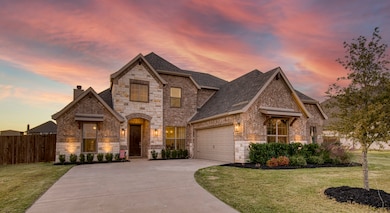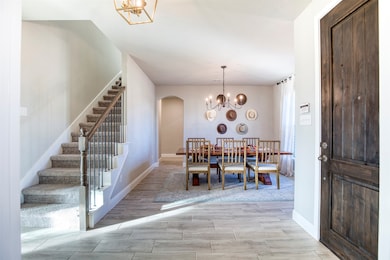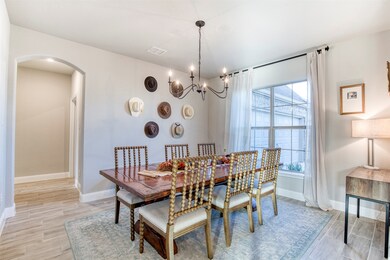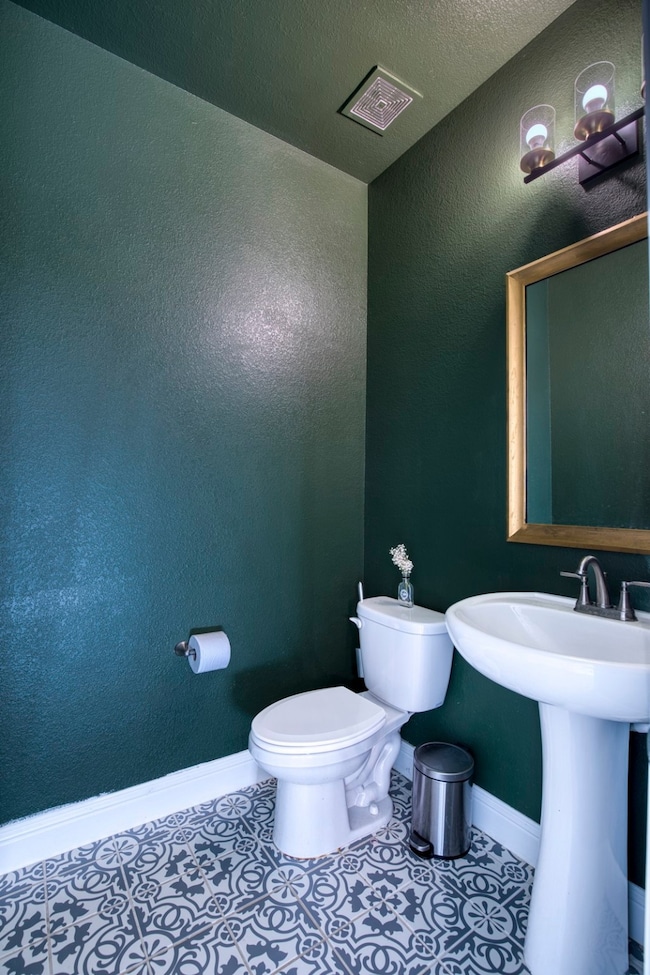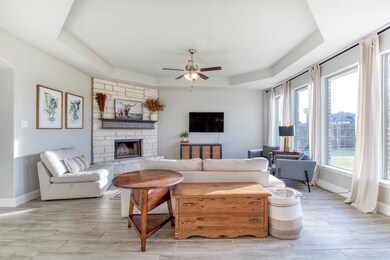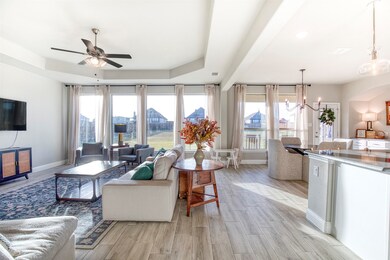12605 Eagles Godley, TX 76044
Estimated payment $3,540/month
Highlights
- Popular Property
- Traditional Architecture
- Eat-In Kitchen
- Open Floorplan
- 2 Car Attached Garage
- Bay Window
About This Home
Situated on an expansive, manicured half-acre in prestigious Coyote Crossing, this breathtaking custom residence captures the essence of refined luxury & effortless sophistication. From the moment you arrive, the long, private drive, luxury-lit exterior, and timeless brick-and-stone façade set an impressive, estate-like tone. Inside, the home exudes an airy, modern elegance, flooded with natural light & framed by sweeping views of the estate-sized backyard through an entire wall of windows.
The grand living room blends tranquility with luxury, highlighted by a striking floor-to-ceiling stone fireplace. The gourmet kitchen is equally striking, boasting an oversized island, exquisite finishes, & generous workspace, ideal for curated entertaining, intimate gatherings, & luxury everyday living.
The primary suite is a true retreat, offering resort-level tranquility with spa-worthy amenities, dual vanities, a deep garden tub, & a spacious walk-in closet. Upstairs, the game room & secondary bedrooms continue the theme of comfort, privacy, & elevated design.
Step outdoors and experience one of the most compelling features of this residence: an extraordinary backyard that feels like a private countryside escape. Expansive open skies, lush surroundings, & endless possibilities create a setting worthy of an estate. The additional side yard with courtyard, complete with its own watering system, adds a refined touch, perfect for container gardens, alfresco dining, or secluded morning rituals.
Enveloped by a wood privacy fence & surrounded by the natural beauty of this picturesque community, this home blends luxury, space, & serenity. With convenient access to the Chisholm Trail Parkway, Fort Worth, premier dining, & upscale shopping, this exceptional property offers the ultimate elevated lifestyle. Don’t miss your chance to indulge in the perfect balance of luxury & serene country living.
Listing Agent
EXP REALTY Brokerage Phone: 214-395-5980 License #0785804 Listed on: 11/13/2025

Home Details
Home Type
- Single Family
Est. Annual Taxes
- $11,167
Year Built
- Built in 2022
Lot Details
- 0.53 Acre Lot
- Wood Fence
- Sprinkler System
HOA Fees
- $21 Monthly HOA Fees
Parking
- 2 Car Attached Garage
- Driveway
Home Design
- Traditional Architecture
- Brick Exterior Construction
- Slab Foundation
- Composition Roof
Interior Spaces
- 2,986 Sq Ft Home
- 2-Story Property
- Open Floorplan
- Decorative Lighting
- Wood Burning Fireplace
- Fireplace With Gas Starter
- Awning
- Bay Window
- Living Room with Fireplace
Kitchen
- Eat-In Kitchen
- Electric Range
- Microwave
- Dishwasher
- Kitchen Island
- Disposal
Flooring
- Carpet
- Tile
Bedrooms and Bathrooms
- 4 Bedrooms
- Walk-In Closet
- Double Vanity
- Soaking Tub
Laundry
- Laundry in Utility Room
- Washer and Dryer Hookup
Home Security
- Home Security System
- Carbon Monoxide Detectors
- Fire and Smoke Detector
Outdoor Features
- Courtyard
Schools
- Legacy Elementary School
- Godley Middle School
- Godley High School
Utilities
- Central Heating and Cooling System
- Electric Water Heater
- High Speed Internet
- Cable TV Available
Community Details
- Association fees include management
- Coyote Crossing Poa Inc Association
- Coyote Xing Subdivision
Listing and Financial Details
- Legal Lot and Block 16 / 8
- Assessor Parcel Number 126469308160
Map
Home Values in the Area
Average Home Value in this Area
Tax History
| Year | Tax Paid | Tax Assessment Tax Assessment Total Assessment is a certain percentage of the fair market value that is determined by local assessors to be the total taxable value of land and additions on the property. | Land | Improvement |
|---|---|---|---|---|
| 2025 | $9,527 | $493,814 | $60,000 | $433,814 |
| 2024 | $11,167 | $493,814 | $60,000 | $433,814 |
| 2023 | $10,073 | $444,552 | $60,000 | $384,552 |
| 2022 | $1,457 | $60,000 | $60,000 | $0 |
Property History
| Date | Event | Price | List to Sale | Price per Sq Ft | Prior Sale |
|---|---|---|---|---|---|
| 11/13/2025 11/13/25 | For Sale | $495,000 | -4.1% | $166 / Sq Ft | |
| 11/09/2023 11/09/23 | Sold | -- | -- | -- | View Prior Sale |
| 09/19/2023 09/19/23 | Pending | -- | -- | -- | |
| 05/02/2023 05/02/23 | For Sale | $516,067 | -- | $174 / Sq Ft |
Purchase History
| Date | Type | Sale Price | Title Company |
|---|---|---|---|
| Warranty Deed | -- | None Listed On Document | |
| Special Warranty Deed | -- | None Listed On Document |
Mortgage History
| Date | Status | Loan Amount | Loan Type |
|---|---|---|---|
| Previous Owner | $386,067 | New Conventional |
Source: North Texas Real Estate Information Systems (NTREIS)
MLS Number: 21106274
APN: 126-4693-08160
- 12604 Eagles Bluff
- 12601 Panther Creek Dr
- 12520 Eagles Bluff
- 12525 Panther Creek Dr
- 12605 Rocky Top Rd
- 12709 Cactus Ct
- 124 Red Fox Trail
- 108 Howling Ct
- 12704 Whispering Wind Dr
- 8224 County Road 913
- 8300 County Road 913
- 113 Treys Way
- 116 Acasia St
- 13021 Fm 2331
- 12717 Barretta Dr
- 12700 Barretta Dr
- 12725 Barretta Dr
- 12520 County Road 1002
- 12729 Barretta Dr
- 157 Chapowits Dr
- 12501 Eagles
- 12729 Barretta Dr
- 1144 Goldenrod Dr
- 9708 Puma Trail
- 588 Highview Ct
- 685 the Cottages Dr
- 637 the Cottages Dr
- 9500 County Rd 1001
- 9313 Alabama St
- 108 N 6th St Unit 2
- 8225 Manx Point
- 816 Tesslynn Ave
- 4341 Fm917 Unit Lot B
- 13437 Stage Coach Ln
- 13445 Stage Coach Ln
- 13449 Stage Coach Ln
- 13453 Stage Coach Ln
- 13413 Hang Fire Ln
- 13457 Stage Coach Ln
- 13429 Hang Fire Ln
