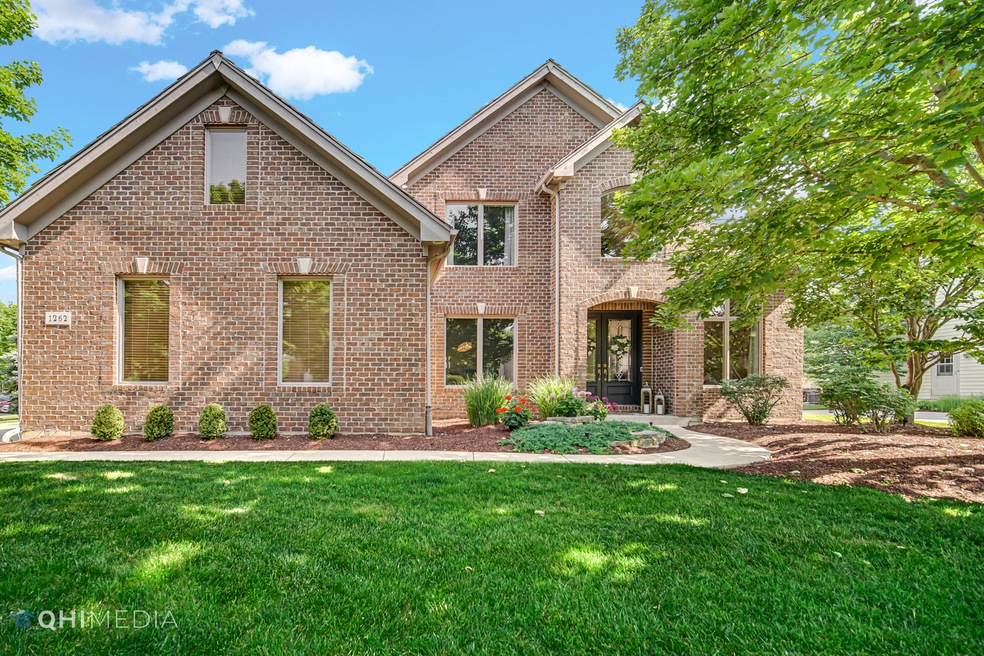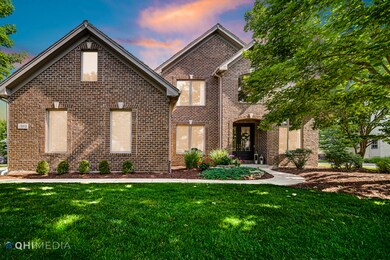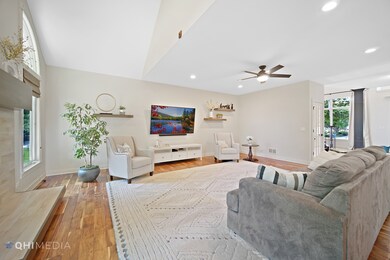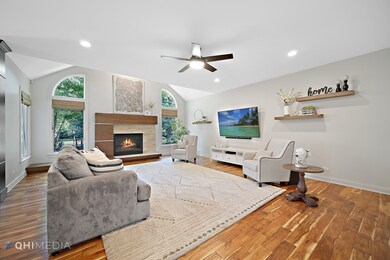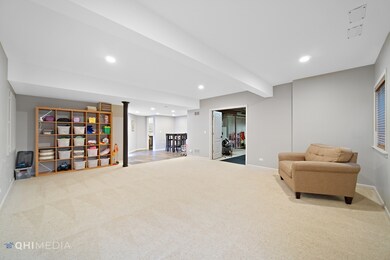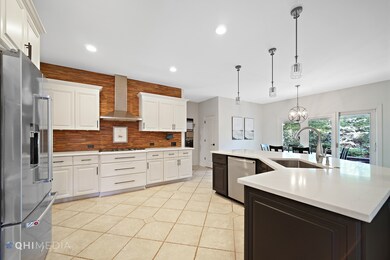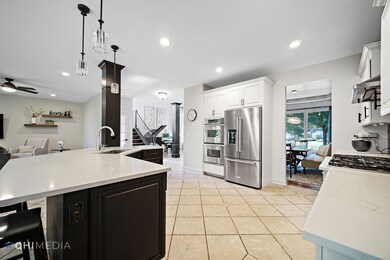
1262 Countryside Ln South Elgin, IL 60177
Thornwood NeighborhoodEstimated Value: $743,000 - $809,000
Highlights
- Multiple Garages
- Community Lake
- Property is near a park
- Corron Elementary School Rated A
- Clubhouse
- Double Shower
About This Home
As of July 2023One of a kind, open concept, custom home in the desirable Thornwood Pool Community and St. Charles School District! Amazing grand 2 story entrance with 8 ft. glass double doors, mix of hand scraped hardwood and stone flooring and gorgeous black columns. Over 4700 sq. ft. of living space w/professionally finished basement featuring a full bath, 6th bedroom, large storage area and rec. room. Beautifully designed chef's dream kitchen w/SS, quartz countertops, walk-in pantry, reclaimed teak backsplash and new Kitchen Aid refrigerator. Walnut stairs off of living room with iron spindles and rich black handrail. Custom Italian tile, gas fireplace with walnut mantel & hearth in great room with vaulted ceilings. Hand scraped acacia wood floors. 2nd floor primary suite boasts a 400 sq. ft. bath & closet with additional washer/dryer. Large corner lot with professionally designed lush landscaping, house/landscaping lights, large patio with retaining wall, sprinkler system, and built-in gas fire pit. Patio has a gas BBQ grill line and 220 volt power for hot tub connection. Rare first floor full bath and office/bedroom. Just too much to mention--pictures do not do this property justice! New 5-Ton AC & furnace 2022. Ejector pump 2022. Professional epoxy garage floor 2021.
Home Details
Home Type
- Single Family
Est. Annual Taxes
- $13,797
Year Built
- Built in 2003
Lot Details
- Corner Lot
- Sprinkler System
HOA Fees
- $50 Monthly HOA Fees
Parking
- 3 Car Attached Garage
- Multiple Garages
- Garage Door Opener
- Driveway
- Parking Included in Price
Home Design
- Traditional Architecture
- Shake Roof
- Radon Mitigation System
- Concrete Perimeter Foundation
Interior Spaces
- 3,552 Sq Ft Home
- 2-Story Property
- Vaulted Ceiling
- Ceiling Fan
- Fireplace With Gas Starter
- Family Room with Fireplace
- Living Room
- Breakfast Room
- Formal Dining Room
- Loft
- Lower Floor Utility Room
- Storage Room
- Tandem Room
- Unfinished Attic
- Carbon Monoxide Detectors
Kitchen
- Double Oven
- Range with Range Hood
- Dishwasher
- Stainless Steel Appliances
- Disposal
Flooring
- Wood
- Travertine
Bedrooms and Bathrooms
- 5 Bedrooms
- 6 Potential Bedrooms
- Main Floor Bedroom
- Bathroom on Main Level
- 4 Full Bathrooms
- Bidet
- Dual Sinks
- Soaking Tub
- Double Shower
- Separate Shower
Laundry
- Laundry Room
- Laundry on main level
Partially Finished Basement
- Basement Fills Entire Space Under The House
- Sump Pump
- Finished Basement Bathroom
Schools
- Corron Elementary School
- Wredling Middle School
- St Charles North High School
Utilities
- Forced Air Zoned Heating and Cooling System
- Humidifier
- Heating System Uses Natural Gas
Additional Features
- Air Purifier
- Patio
- Property is near a park
Listing and Financial Details
- Homeowner Tax Exemptions
Community Details
Overview
- Association fees include pool, exterior maintenance, lawn care
- Nancy R. D'andrea Association, Phone Number (847) 289-5251
- Thornwood Subdivision
- Property managed by Premier Community Management
- Community Lake
Amenities
- Clubhouse
Recreation
- Tennis Courts
- Community Pool
Ownership History
Purchase Details
Home Financials for this Owner
Home Financials are based on the most recent Mortgage that was taken out on this home.Purchase Details
Home Financials for this Owner
Home Financials are based on the most recent Mortgage that was taken out on this home.Purchase Details
Home Financials for this Owner
Home Financials are based on the most recent Mortgage that was taken out on this home.Purchase Details
Home Financials for this Owner
Home Financials are based on the most recent Mortgage that was taken out on this home.Purchase Details
Similar Homes in the area
Home Values in the Area
Average Home Value in this Area
Purchase History
| Date | Buyer | Sale Price | Title Company |
|---|---|---|---|
| Ahmed Mujtaba | $755,000 | Chicago Title Insurance Compan | |
| Anderson Clinton T | $450,000 | Chicago Title Insurance Co | |
| Barbella Frank | $585,000 | Burnet Title Llc | |
| Lindke David R | $564,500 | Chicago Title Insurance Co | |
| J Carl Homes Inc | $92,000 | Chicago Title Insurance Co |
Mortgage History
| Date | Status | Borrower | Loan Amount |
|---|---|---|---|
| Open | Ahmed Mujtaba | $760,000 | |
| Closed | Ahmed Mujtaba | $755,000 | |
| Previous Owner | Anderson Clinton T | $70,200 | |
| Previous Owner | Anderson Clinton T | $360,000 | |
| Previous Owner | Barbella Frank | $520,000 | |
| Previous Owner | Barbella Frank | $130,000 | |
| Previous Owner | Barbella Frank | $468,000 | |
| Previous Owner | Lindke David R | $50,000 | |
| Previous Owner | Lindke David R | $451,550 | |
| Closed | Barbella Frank | $87,750 |
Property History
| Date | Event | Price | Change | Sq Ft Price |
|---|---|---|---|---|
| 07/26/2023 07/26/23 | Sold | $755,000 | +2.2% | $213 / Sq Ft |
| 06/12/2023 06/12/23 | Pending | -- | -- | -- |
| 06/08/2023 06/08/23 | For Sale | $739,000 | +64.2% | $208 / Sq Ft |
| 04/28/2016 04/28/16 | Sold | $450,000 | -8.0% | $125 / Sq Ft |
| 01/24/2016 01/24/16 | Pending | -- | -- | -- |
| 01/05/2016 01/05/16 | Price Changed | $489,000 | -2.0% | $136 / Sq Ft |
| 11/18/2015 11/18/15 | Price Changed | $499,000 | -3.1% | $139 / Sq Ft |
| 10/19/2015 10/19/15 | For Sale | $515,000 | -- | $143 / Sq Ft |
Tax History Compared to Growth
Tax History
| Year | Tax Paid | Tax Assessment Tax Assessment Total Assessment is a certain percentage of the fair market value that is determined by local assessors to be the total taxable value of land and additions on the property. | Land | Improvement |
|---|---|---|---|---|
| 2023 | $16,005 | $193,194 | $33,330 | $159,864 |
| 2022 | $14,358 | $170,365 | $33,203 | $137,162 |
| 2021 | $13,797 | $162,392 | $31,649 | $130,743 |
| 2020 | $13,737 | $159,364 | $31,059 | $128,305 |
| 2019 | $13,524 | $156,209 | $30,444 | $125,765 |
| 2018 | $13,511 | $155,444 | $32,541 | $122,903 |
| 2017 | $13,373 | $155,444 | $31,428 | $124,016 |
| 2016 | $15,206 | $162,676 | $30,324 | $132,352 |
| 2015 | -- | $161,691 | $29,997 | $131,694 |
| 2014 | -- | $160,672 | $29,997 | $130,675 |
| 2013 | -- | $166,754 | $30,297 | $136,457 |
Agents Affiliated with this Home
-
Mike Berg

Seller's Agent in 2023
Mike Berg
Berg Properties
(773) 544-9785
2 in this area
619 Total Sales
-
Tomoko Asai

Buyer's Agent in 2023
Tomoko Asai
@ Properties
(410) 227-4694
1 in this area
72 Total Sales
-
Dawn Recchia

Seller's Agent in 2016
Dawn Recchia
@ Properties
(847) 917-5296
62 in this area
146 Total Sales
-

Buyer's Agent in 2016
Marie Ziegler
RE/MAX
(630) 638-1029
-
S
Buyer's Agent in 2016
Sheri Anderson
RE/MAX Choice
Map
Source: Midwest Real Estate Data (MRED)
MLS Number: 11803523
APN: 09-05-325-001
- 722 Waters Edge Dr
- 4 Persimmon Ln
- 7N775 Lilac Ln
- 528 Terrace Ln
- 38W185 Heritage Oaks Dr
- 38W317 Chickasaw Ct
- 355 Thornwood Way Unit A
- 289 Nicole Dr Unit E
- 281 Nicole Dr Unit A
- 38W300 Henricksen Rd
- 38W605 Silver Glen Rd
- 239 Nicole Dr Unit A
- 7N678 Fielding Ct
- 37W250 Mission Hills Dr
- 36W703 Whispering Trail
- 729 Hamilton Dr
- 1000 Bristol Ct
- 1002 Bristol Ct
- 39W027 Silver Glen Rd
- 8 Mission Hills Dr
- 1262 Countryside Ln
- 1252 Countryside Ln
- 721 Ashton Ln
- 731 Ashton Ln
- 752 Waters Edge Dr
- 1242 Countryside Ln
- 1261 Countryside Ln
- 762 Waters Edge Dr
- 711 Ashton Ln
- 1251 Countryside Ln
- 742 Waters Edge Dr
- 1241 Countryside Ln
- 772 Waters Edge Dr
- 1232 Countryside Ln
- 1262 Brookside Dr
- 732 Waters Edge Dr
- 732 Ashton Ln
- 722 Ashton Ln
- 721 Waters Edge Dr
- 1252 Brookside Dr
