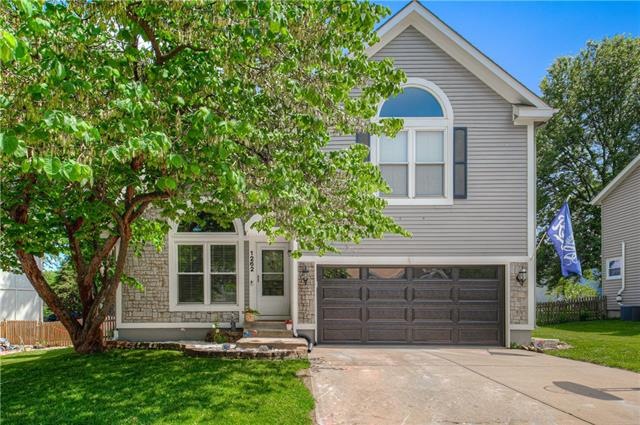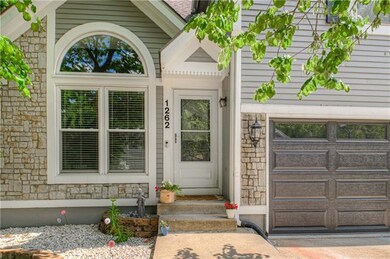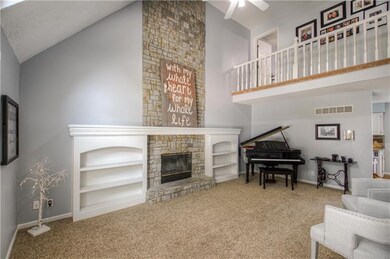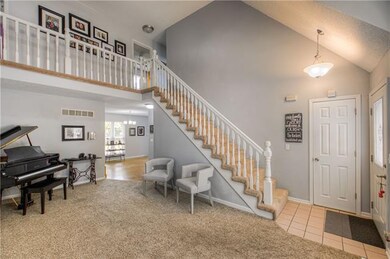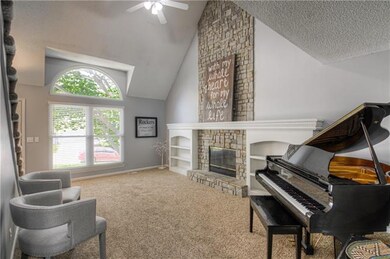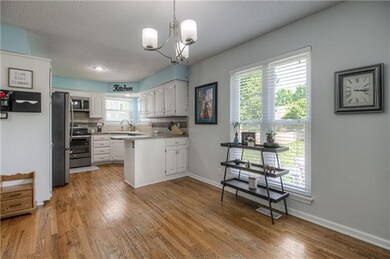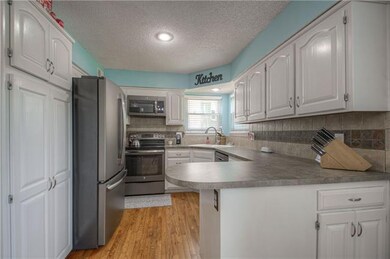
1262 N Lucy Montgomery Way Olathe, KS 66061
Highlights
- Vaulted Ceiling
- Traditional Architecture
- Granite Countertops
- Olathe North Sr High School Rated A
- Wood Flooring
- No HOA
About This Home
As of August 2021Sun filled and freshly updated with todays neutral colors, clean and move in ready located in a fantastic Olathe location! Newer slate kitchen appliances all stay with the home. Kitchen has plenty of eating and entertaining space that opens to the family room. Wonderful light filled living room with floor to ceiling fireplace and built in bookshelves. Even more living space in the finished basement. Home has replacement windows too! Sit on the patio and enjoy the flat and fenced in yard. Shed is less than a year old and offers plenty of additional storage. New garage door and openers as well. Elementary school in the neighborhood. Close to Olathe community center, schools, shopping and easy access to highways.
Last Agent to Sell the Property
RE/MAX State Line License #SP00051846 Listed on: 06/11/2021

Home Details
Home Type
- Single Family
Est. Annual Taxes
- $3,597
Year Built
- Built in 1990
Lot Details
- 9,365 Sq Ft Lot
- Wood Fence
- Paved or Partially Paved Lot
- Level Lot
- Many Trees
Parking
- 2 Car Attached Garage
- Inside Entrance
- Front Facing Garage
Home Design
- Traditional Architecture
- Stone Frame
- Composition Roof
Interior Spaces
- Wet Bar: Ceramic Tiles, Shower Over Tub, Carpet, Ceiling Fan(s), Shades/Blinds, Double Vanity, Shower Only, Cathedral/Vaulted Ceiling, Walk-In Closet(s), Hardwood, Pantry, Fireplace
- Built-In Features: Ceramic Tiles, Shower Over Tub, Carpet, Ceiling Fan(s), Shades/Blinds, Double Vanity, Shower Only, Cathedral/Vaulted Ceiling, Walk-In Closet(s), Hardwood, Pantry, Fireplace
- Vaulted Ceiling
- Ceiling Fan: Ceramic Tiles, Shower Over Tub, Carpet, Ceiling Fan(s), Shades/Blinds, Double Vanity, Shower Only, Cathedral/Vaulted Ceiling, Walk-In Closet(s), Hardwood, Pantry, Fireplace
- Skylights
- Fireplace With Gas Starter
- Thermal Windows
- Shades
- Plantation Shutters
- Drapes & Rods
- Living Room with Fireplace
- Finished Basement
- Basement Fills Entire Space Under The House
Kitchen
- Open to Family Room
- Eat-In Kitchen
- Electric Oven or Range
- Freezer
- Dishwasher
- Granite Countertops
- Laminate Countertops
- Disposal
Flooring
- Wood
- Wall to Wall Carpet
- Linoleum
- Laminate
- Stone
- Ceramic Tile
- Luxury Vinyl Plank Tile
- Luxury Vinyl Tile
Bedrooms and Bathrooms
- 4 Bedrooms
- Cedar Closet: Ceramic Tiles, Shower Over Tub, Carpet, Ceiling Fan(s), Shades/Blinds, Double Vanity, Shower Only, Cathedral/Vaulted Ceiling, Walk-In Closet(s), Hardwood, Pantry, Fireplace
- Walk-In Closet: Ceramic Tiles, Shower Over Tub, Carpet, Ceiling Fan(s), Shades/Blinds, Double Vanity, Shower Only, Cathedral/Vaulted Ceiling, Walk-In Closet(s), Hardwood, Pantry, Fireplace
- Double Vanity
- Ceramic Tiles
Home Security
- Smart Thermostat
- Fire and Smoke Detector
Schools
- Mahaffie Elementary School
- Olathe North High School
Additional Features
- Enclosed patio or porch
- City Lot
- Forced Air Heating and Cooling System
Community Details
- No Home Owners Association
- Brittany Yesteryear Subdivision
Listing and Financial Details
- Exclusions: See Disclosure
- Assessor Parcel Number DP05500000-0178
Ownership History
Purchase Details
Home Financials for this Owner
Home Financials are based on the most recent Mortgage that was taken out on this home.Purchase Details
Home Financials for this Owner
Home Financials are based on the most recent Mortgage that was taken out on this home.Purchase Details
Home Financials for this Owner
Home Financials are based on the most recent Mortgage that was taken out on this home.Purchase Details
Home Financials for this Owner
Home Financials are based on the most recent Mortgage that was taken out on this home.Purchase Details
Home Financials for this Owner
Home Financials are based on the most recent Mortgage that was taken out on this home.Similar Homes in Olathe, KS
Home Values in the Area
Average Home Value in this Area
Purchase History
| Date | Type | Sale Price | Title Company |
|---|---|---|---|
| Warranty Deed | -- | Stewart Title Company | |
| Warranty Deed | -- | Assured Quality Title Co | |
| Warranty Deed | -- | Kansas City Title | |
| Warranty Deed | -- | First American Title Ins Co | |
| Warranty Deed | -- | Chicago Title Insurance Co |
Mortgage History
| Date | Status | Loan Amount | Loan Type |
|---|---|---|---|
| Open | $582,638,000 | New Conventional | |
| Previous Owner | $5,231 | FHA | |
| Previous Owner | $178,062 | FHA | |
| Previous Owner | $176,248 | FHA | |
| Previous Owner | $168,103 | FHA | |
| Previous Owner | $167,902 | FHA | |
| Previous Owner | $185,000 | New Conventional | |
| Previous Owner | $146,017 | FHA |
Property History
| Date | Event | Price | Change | Sq Ft Price |
|---|---|---|---|---|
| 08/12/2021 08/12/21 | Sold | -- | -- | -- |
| 06/11/2021 06/11/21 | For Sale | $279,950 | +48.1% | $133 / Sq Ft |
| 07/09/2014 07/09/14 | Sold | -- | -- | -- |
| 06/06/2014 06/06/14 | Pending | -- | -- | -- |
| 03/23/2014 03/23/14 | For Sale | $189,000 | -- | $118 / Sq Ft |
Tax History Compared to Growth
Tax History
| Year | Tax Paid | Tax Assessment Tax Assessment Total Assessment is a certain percentage of the fair market value that is determined by local assessors to be the total taxable value of land and additions on the property. | Land | Improvement |
|---|---|---|---|---|
| 2024 | $3,967 | $35,546 | $6,809 | $28,737 |
| 2023 | $4,096 | $35,834 | $6,187 | $29,647 |
| 2022 | $3,892 | $33,108 | $5,620 | $27,488 |
| 2021 | $3,515 | $28,485 | $5,620 | $22,865 |
| 2020 | $3,597 | $28,876 | $5,107 | $23,769 |
| 2019 | $3,368 | $26,875 | $4,441 | $22,434 |
| 2018 | $3,244 | $25,714 | $4,441 | $21,273 |
| 2017 | $3,056 | $23,989 | $4,038 | $19,951 |
| 2016 | $2,832 | $22,816 | $4,038 | $18,778 |
| 2015 | $2,557 | $20,642 | $3,667 | $16,975 |
| 2013 | -- | $19,308 | $3,667 | $15,641 |
Agents Affiliated with this Home
-
Kate Place

Seller's Agent in 2021
Kate Place
RE/MAX State Line
(913) 579-2377
8 in this area
70 Total Sales
-
Noah Slabotsky

Buyer's Agent in 2021
Noah Slabotsky
Platinum Realty LLC
(913) 909-6134
46 in this area
572 Total Sales
-
R
Seller's Agent in 2014
Robyn Wagner
Platinum Realty LLC
-
Sharon Brilliantine

Seller Co-Listing Agent in 2014
Sharon Brilliantine
Platinum Realty LLC
(888) 220-0988
2 in this area
8 Total Sales
Map
Source: Heartland MLS
MLS Number: 2327010
APN: DP05500000-0178
- 1237 N Prince Edward Island St
- 838 E 125th Terrace
- 1305 N Hunter Dr
- 1309 N Annie St
- 12230 S Nelson Rd
- 127 E Nelson Cir
- 1139 N Walker Ln
- 983 E 121st Place
- 1675 N Keeler St
- 1116 N Walker Ln
- 12090 S Nelson Rd
- 1416 E 125th Terrace Unit B
- 1641 N Hunter Dr
- 1201 N Mart-Way Dr Unit 109
- 505 E Harold St
- 736 N van Mar St
- 709 N Sunset Dr
- 821 N Hamilton St
- 618 N Mahaffie St
- 19797 W 121st St
