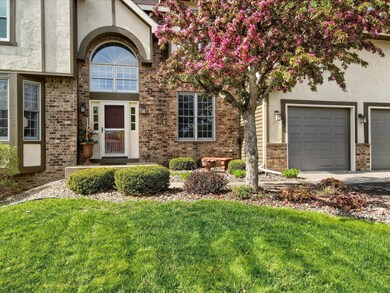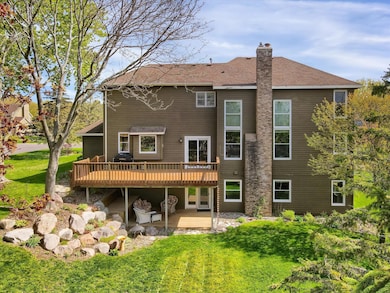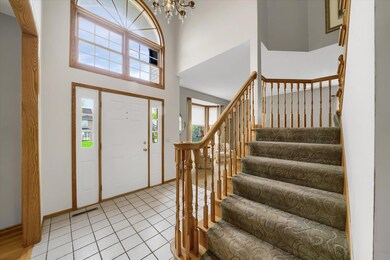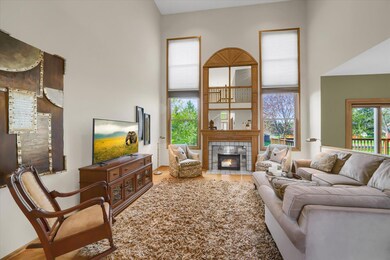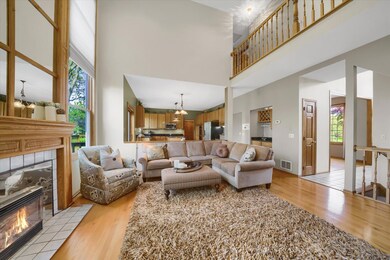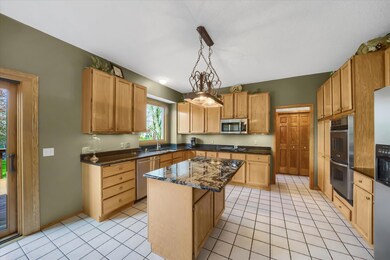
12621 Dover Dr Saint Paul, MN 55124
Cedar Knolls NeighborhoodHighlights
- Family Room with Fireplace
- Main Floor Primary Bedroom
- No HOA
- Highland Elementary School Rated A-
- Corner Lot
- Home Office
About This Home
As of April 2025Discover this beautiful 4BR/4BA home rich in character and boasting exquisite curb appeal. Located in the highly sought-after Hunters Ridge Community, this residence offers a perfect blend of luxury and comfort. Step into an inviting great room with soaring 18-foot ceilings, a cozy gas fireplace, and a wet bar—perfect for entertaining. The gourmet kitchen, complete with stainless steel appliances, granite countertops, and a center island, is a chef's dream. The main floor also includes a formal living room, a dining room, and a versatile office/den with elegant Glass French doors. The upper floor features four spacious bedrooms, including a luxurious primary suite, offering ample space for rest and relaxation. The finished walkout lower level is an entertainer’s paradise, featuring a wet bar, a large entertainment/recreation room, a gym, and direct access to a covered hot tub deck. Recent upgrades include a new Furnace & AC, new driveway, roof, gas fireplace, and fresh exterior paint. The home is also equipped with a central vacuum system, intercom, and surround sound throughout. Located next to Lebanon Hills Regional Park and Valleywood Golf Course, this home provides easy access to outdoor recreation and leisure activities. Don’t miss the opportunity to make this exceptional home yours!
Home Details
Home Type
- Single Family
Est. Annual Taxes
- $6,386
Year Built
- Built in 1990
Lot Details
- 0.35 Acre Lot
- Lot Dimensions are 137.50 x 110
- Corner Lot
Parking
- 3 Car Attached Garage
- Garage Door Opener
Interior Spaces
- 2-Story Property
- Central Vacuum
- Brick Fireplace
- Family Room with Fireplace
- 2 Fireplaces
- Living Room
- Home Office
- Game Room with Fireplace
- Home Gym
Kitchen
- Built-In Oven
- Cooktop
- Microwave
- Dishwasher
- Disposal
- The kitchen features windows
Bedrooms and Bathrooms
- 4 Bedrooms
- Primary Bedroom on Main
Laundry
- Dryer
- Washer
Finished Basement
- Walk-Out Basement
- Basement Fills Entire Space Under The House
- Sump Pump
- Drain
- Basement Storage
- Natural lighting in basement
Utilities
- Forced Air Heating and Cooling System
- 200+ Amp Service
Community Details
- No Home Owners Association
Listing and Financial Details
- Assessor Parcel Number 013385005090
Ownership History
Purchase Details
Home Financials for this Owner
Home Financials are based on the most recent Mortgage that was taken out on this home.Similar Homes in Saint Paul, MN
Home Values in the Area
Average Home Value in this Area
Purchase History
| Date | Type | Sale Price | Title Company |
|---|---|---|---|
| Deed | $610,000 | -- |
Mortgage History
| Date | Status | Loan Amount | Loan Type |
|---|---|---|---|
| Open | $579,500 | New Conventional | |
| Previous Owner | $310,082 | New Conventional | |
| Previous Owner | $326,000 | New Conventional | |
| Previous Owner | $315,000 | Adjustable Rate Mortgage/ARM |
Property History
| Date | Event | Price | Change | Sq Ft Price |
|---|---|---|---|---|
| 04/28/2025 04/28/25 | Sold | $610,000 | -1.5% | $156 / Sq Ft |
| 03/22/2025 03/22/25 | Pending | -- | -- | -- |
| 03/14/2025 03/14/25 | For Sale | $619,000 | -- | $158 / Sq Ft |
Tax History Compared to Growth
Tax History
| Year | Tax Paid | Tax Assessment Tax Assessment Total Assessment is a certain percentage of the fair market value that is determined by local assessors to be the total taxable value of land and additions on the property. | Land | Improvement |
|---|---|---|---|---|
| 2023 | $6,386 | $553,200 | $116,300 | $436,900 |
| 2022 | $5,204 | $519,200 | $115,900 | $403,300 |
| 2021 | $5,276 | $446,900 | $100,800 | $346,100 |
| 2020 | $4,976 | $443,100 | $96,000 | $347,100 |
| 2019 | $4,503 | $405,700 | $91,400 | $314,300 |
| 2018 | $4,669 | $384,500 | $87,100 | $297,400 |
| 2017 | $4,805 | $381,100 | $82,900 | $298,200 |
| 2016 | $4,571 | $372,300 | $79,000 | $293,300 |
| 2015 | $4,545 | $345,895 | $76,166 | $269,729 |
| 2014 | -- | $346,549 | $73,424 | $273,125 |
| 2013 | -- | $340,118 | $67,788 | $272,330 |
Agents Affiliated with this Home
-
Khalid Mansour

Seller's Agent in 2025
Khalid Mansour
Real Estate Corners, Inc
(612) 483-1230
1 in this area
229 Total Sales
-
Kathryn Barclay
K
Buyer's Agent in 2025
Kathryn Barclay
eXp Realty
(952) 201-1348
1 in this area
53 Total Sales
Map
Source: NorthstarMLS
MLS Number: 6685069
APN: 01-33850-05-090
- 12581 Dover Dr
- 12555 Dover Dr
- 12787 Durham Way
- 12439 Drayton Trail
- 12455 Drayton Trail
- 12447 Drayton Trail
- 12459 Drayton Trail
- 12786 Denmark Ave
- 12977 Echo Ln
- 13105 Diamond Path
- 13142 Evermoor Pkwy
- 14819 Ardee Place
- 14855 Ardee Place
- 13258 Derryglenn Ct
- 12761 Ethelton Way
- 12570 Everest Ct E
- 12827 Euclid Ave
- 13197 132nd St W
- 5320 132nd St W
- 13152 Drumcliffe Way

