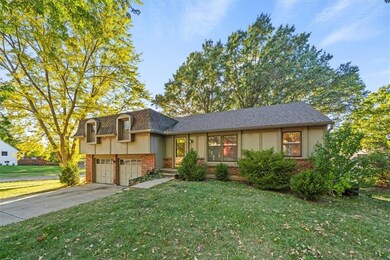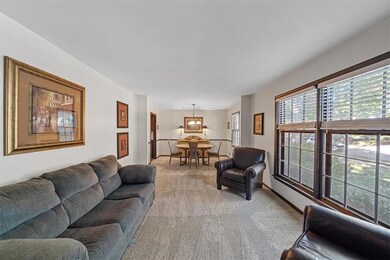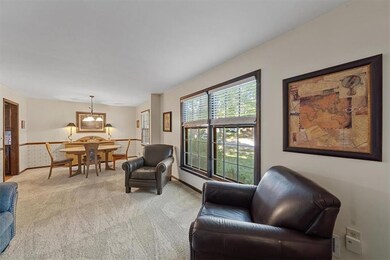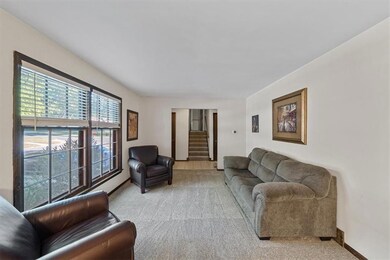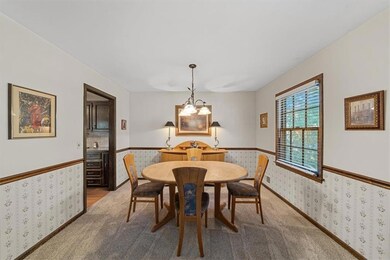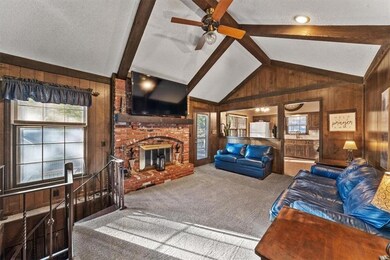
12626 W 101st Terrace Lenexa, KS 66215
Oak Park NeighborhoodHighlights
- Deck
- Recreation Room
- Traditional Architecture
- Shawnee Mission South High School Rated A
- Vaulted Ceiling
- Separate Formal Living Room
About This Home
As of November 2024This value-priced 3-bedroom, 2-bathroom home in Oak Park features new carpet throughout and a spacious kitchen that seamlessly connects to a welcoming family room with a vaulted ceiling and a cozy fireplace, creating an ideal space for everyday living and entertaining. The home includes formal living and dining rooms for special occasions, as well as a finished lower level, perfect for added living space, a home office, workout area, or playroom.
Step outside to a two-level deck overlooking a large, private, tree-lined backyard – perfect for relaxing, hosting gatherings, or enjoying outdoor activities. Ready for updates to make it your own, this home is located in a convenient area close to shopping, dining, amenities, and highway access. Plus, enjoy being near top-rated schools, a community pool, and tennis courts. Don’t miss your chance to make it yours!
Last Agent to Sell the Property
KW KANSAS CITY METRO Brokerage Phone: 913-825-7720 Listed on: 10/04/2024

Home Details
Home Type
- Single Family
Est. Annual Taxes
- $3,956
Year Built
- Built in 1974
Lot Details
- 0.29 Acre Lot
- Wood Fence
- Corner Lot
HOA Fees
- $25 Monthly HOA Fees
Parking
- 2 Car Attached Garage
Home Design
- Traditional Architecture
- Split Level Home
- Composition Roof
- Board and Batten Siding
Interior Spaces
- Vaulted Ceiling
- Ceiling Fan
- Fireplace With Gas Starter
- Window Treatments
- Family Room with Fireplace
- Family Room Downstairs
- Separate Formal Living Room
- Formal Dining Room
- Recreation Room
- Carpet
- Finished Basement
- Laundry in Basement
- Fire and Smoke Detector
Kitchen
- Eat-In Kitchen
- Free-Standing Electric Oven
- Dishwasher
- Disposal
Bedrooms and Bathrooms
- 3 Bedrooms
- 2 Full Bathrooms
Schools
- Rosehill Elementary School
- Sm South High School
Additional Features
- Deck
- City Lot
- Forced Air Heating and Cooling System
Community Details
- Association fees include trash
- Oak Park Subdivision
Listing and Financial Details
- Assessor Parcel Number IP52000041 0013
- $0 special tax assessment
Ownership History
Purchase Details
Home Financials for this Owner
Home Financials are based on the most recent Mortgage that was taken out on this home.Purchase Details
Home Financials for this Owner
Home Financials are based on the most recent Mortgage that was taken out on this home.Similar Homes in Lenexa, KS
Home Values in the Area
Average Home Value in this Area
Purchase History
| Date | Type | Sale Price | Title Company |
|---|---|---|---|
| Warranty Deed | -- | Platinum Title | |
| Warranty Deed | -- | Platinum Title | |
| Warranty Deed | -- | First American Title |
Mortgage History
| Date | Status | Loan Amount | Loan Type |
|---|---|---|---|
| Open | $237,000 | New Conventional | |
| Closed | $237,000 | New Conventional | |
| Previous Owner | $155,800 | New Conventional | |
| Previous Owner | $76,500 | New Conventional |
Property History
| Date | Event | Price | Change | Sq Ft Price |
|---|---|---|---|---|
| 11/20/2024 11/20/24 | Sold | -- | -- | -- |
| 10/21/2024 10/21/24 | Pending | -- | -- | -- |
| 10/17/2024 10/17/24 | For Sale | $290,000 | +72.6% | $163 / Sq Ft |
| 09/04/2014 09/04/14 | Sold | -- | -- | -- |
| 08/01/2014 08/01/14 | Pending | -- | -- | -- |
| 07/02/2014 07/02/14 | For Sale | $168,000 | -- | $120 / Sq Ft |
Tax History Compared to Growth
Tax History
| Year | Tax Paid | Tax Assessment Tax Assessment Total Assessment is a certain percentage of the fair market value that is determined by local assessors to be the total taxable value of land and additions on the property. | Land | Improvement |
|---|---|---|---|---|
| 2024 | $3,972 | $36,018 | $7,268 | $28,750 |
| 2023 | $3,956 | $35,121 | $6,925 | $28,196 |
| 2022 | $3,632 | $32,212 | $6,294 | $25,918 |
| 2021 | $3,632 | $29,290 | $5,720 | $23,570 |
| 2020 | $3,167 | $26,289 | $5,199 | $21,090 |
| 2019 | $3,001 | $24,875 | $4,337 | $20,538 |
| 2018 | $2,879 | $23,644 | $4,337 | $19,307 |
| 2017 | $2,799 | $22,275 | $3,936 | $18,339 |
| 2016 | $2,600 | $20,401 | $3,612 | $16,789 |
| 2015 | $2,391 | $18,860 | $3,612 | $15,248 |
| 2013 | -- | $17,882 | $3,612 | $14,270 |
Agents Affiliated with this Home
-
Thrive Real Estate KC Team

Seller's Agent in 2024
Thrive Real Estate KC Team
KW KANSAS CITY METRO
(913) 825-7720
18 in this area
969 Total Sales
-
Sam Lind
S
Seller Co-Listing Agent in 2024
Sam Lind
KW KANSAS CITY METRO
(913) 481-6083
1 in this area
47 Total Sales
-
James Ferguson
J
Buyer's Agent in 2024
James Ferguson
Chartwell Realty LLC
(816) 877-8700
1 in this area
1 Total Sale
-
K
Seller's Agent in 2014
Katie Rhoades
BHG Kansas City Homes
Map
Source: Heartland MLS
MLS Number: 2513953
APN: IP52000041-0013
- 10326 Westgate St
- 10226 Gillette St
- 10236 Noland Rd
- 10025 Century Ln
- 10235 Monrovia St
- 10314 Hauser St
- 10241 Hauser St
- 9928 Century Ln
- 10122 Earnshaw St
- 13303 W 102nd St
- 10565 Century Ln
- 12303 W 105th Terrace
- 12321 W 105th Terrace
- 13340 W 104th St
- 12831 W 99th St
- 10195 Haskins St
- 10311 Garnett St
- 12810 W 108th St
- 11820 W 100th Terrace
- 12509 W 100th Terrace

