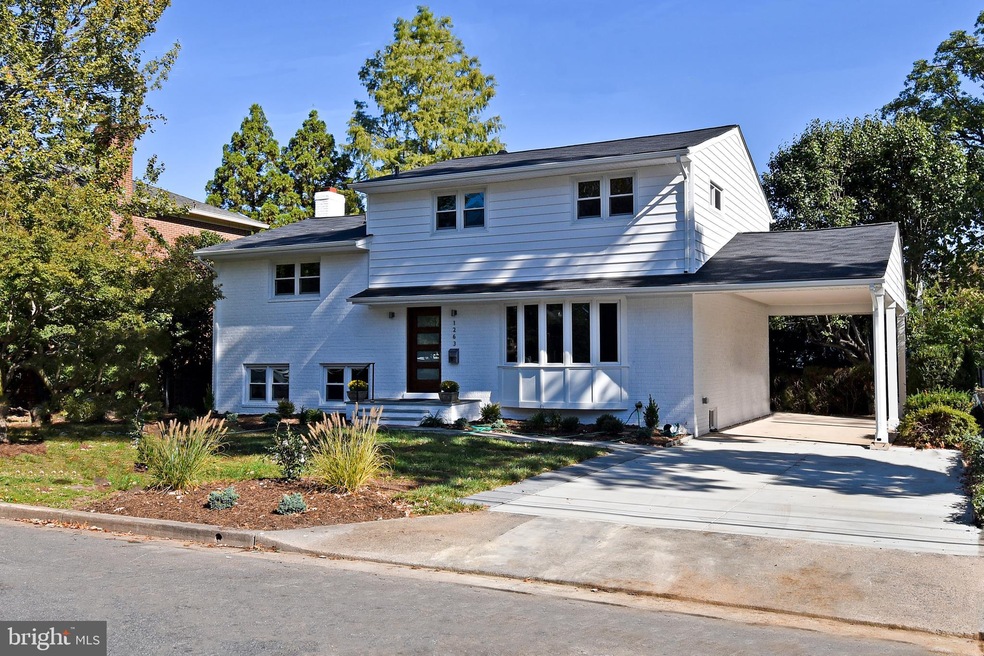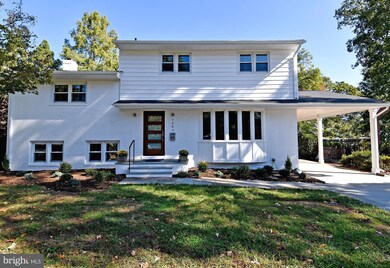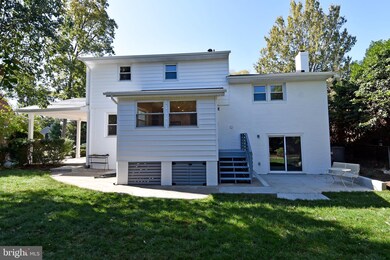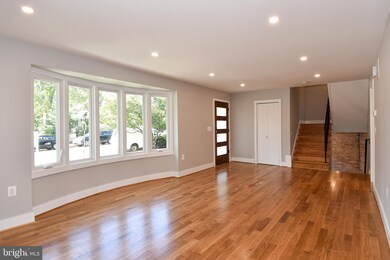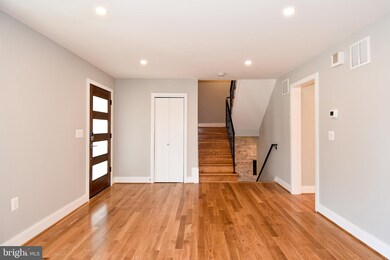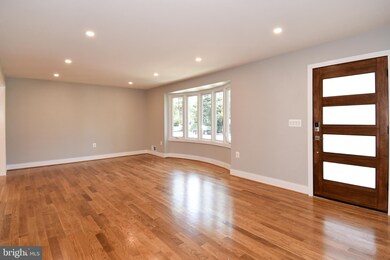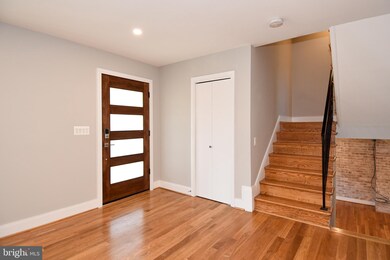
1263 S Oakcrest Rd Arlington, VA 22202
Arlington Ridge NeighborhoodEstimated Value: $1,448,000 - $1,495,000
Highlights
- Contemporary Architecture
- No HOA
- Living Room
- Oakridge Elementary School Rated A-
- Breakfast Room
- 4-minute walk to James W. Haley Park
About This Home
As of January 2020*** OPEN THIS SUN 1-4PM !!! *** This home has completely replaced Select White Oak floors on 4 levels. NEW high energy efficient insulated, double pained glass windows. Nes upgraded exterior doors. New furnace and AC systems New insulation throughout New electrical wiring. Energy efficient LED recessed lights.Upgraded plumbing water supply & waste piping throughout. Wireless dimmable switch in bedrooms. Large walk in closet in the master bedroom Kwikset contemporary handsets. Keyless main entry handsets. New roof with CertainTeed shingles. New driveway. New entrance walkway and stoop. New landscaping walkway & stoop. New landscaping. New vinyl siding. New gutters & downspouts. Exterior motion sensor security lights. Washed brick contemporary family room with wet bar full bathroom, fireplace, and walkout to patio and gorgeous back yard.Private area for hibernation on lower level in industrial finished large room. Cabinetry throughout the home is exquisite and manufsctured by high end company ,solid wood painted finish. Beautiful upgraded white with quartz countertop with stainless, bright light, open area in all directions And of course an island. Built in beverage cooler in the family room wet bar. And this home sits just off of Arlington Ridge Road, above Bezos-ville, a short walk to metro, pentagon City, and the shops on 23rd Street.
Home Details
Home Type
- Single Family
Est. Annual Taxes
- $8,554
Year Built
- Built in 1962
Lot Details
- 7,350 Sq Ft Lot
- Property is in very good condition
- Property is zoned R-6
Home Design
- Contemporary Architecture
- Brick Exterior Construction
- Frame Construction
Interior Spaces
- Property has 3 Levels
- Brick Fireplace
- Family Room
- Living Room
- Breakfast Room
- Dining Room
- Utility Room
- Basement
Bedrooms and Bathrooms
- 4 Bedrooms
- En-Suite Primary Bedroom
Parking
- 1 Parking Space
- 1 Attached Carport Space
- Driveway
Accessible Home Design
- Halls are 48 inches wide or more
- More Than Two Accessible Exits
Schools
- Wakefield High School
Utilities
- Forced Air Heating and Cooling System
- Natural Gas Water Heater
Community Details
- No Home Owners Association
- Oakcrest Subdivision
Listing and Financial Details
- Tax Lot A
- Assessor Parcel Number 37-015-011
Ownership History
Purchase Details
Home Financials for this Owner
Home Financials are based on the most recent Mortgage that was taken out on this home.Purchase Details
Similar Homes in Arlington, VA
Home Values in the Area
Average Home Value in this Area
Purchase History
| Date | Buyer | Sale Price | Title Company |
|---|---|---|---|
| Voyda Stephanie Anne | $1,180,000 | None Available | |
| Archibuild Enterprises Inc | $705,000 | Title Insurance |
Mortgage History
| Date | Status | Borrower | Loan Amount |
|---|---|---|---|
| Open | Voyda Stephanie Anne | $944,000 |
Property History
| Date | Event | Price | Change | Sq Ft Price |
|---|---|---|---|---|
| 01/03/2020 01/03/20 | Sold | $1,180,000 | +2.6% | $400 / Sq Ft |
| 11/09/2019 11/09/19 | Pending | -- | -- | -- |
| 10/23/2019 10/23/19 | For Sale | $1,149,900 | -- | $390 / Sq Ft |
Tax History Compared to Growth
Tax History
| Year | Tax Paid | Tax Assessment Tax Assessment Total Assessment is a certain percentage of the fair market value that is determined by local assessors to be the total taxable value of land and additions on the property. | Land | Improvement |
|---|---|---|---|---|
| 2024 | $14,127 | $1,367,600 | $778,900 | $588,700 |
| 2023 | $13,289 | $1,290,200 | $778,900 | $511,300 |
| 2022 | $12,535 | $1,217,000 | $743,900 | $473,100 |
| 2021 | $11,815 | $1,147,100 | $688,500 | $458,600 |
| 2020 | $9,026 | $879,700 | $637,500 | $242,200 |
| 2019 | $8,555 | $833,800 | $586,500 | $247,300 |
| 2018 | $8,256 | $820,700 | $540,600 | $280,100 |
| 2017 | $8,027 | $797,900 | $515,100 | $282,800 |
| 2016 | $7,806 | $787,700 | $504,900 | $282,800 |
| 2015 | $7,655 | $768,600 | $504,900 | $263,700 |
| 2014 | $7,401 | $743,100 | $479,400 | $263,700 |
Agents Affiliated with this Home
-
Donald Weaver

Seller's Agent in 2020
Donald Weaver
RE/MAX
(703) 615-3886
57 Total Sales
-
Christina Sousa

Seller Co-Listing Agent in 2020
Christina Sousa
RE/MAX
(703) 582-7714
22 Total Sales
-
Ray Gernhart

Buyer's Agent in 2020
Ray Gernhart
Samson Properties
(703) 855-6384
3 in this area
435 Total Sales
Map
Source: Bright MLS
MLS Number: VAAR155986
APN: 37-015-011
- 1034 22nd St S
- 2024 S Kent St
- 2606 S Lynn St
- 2312 S Joyce St
- 1023 21st St S
- 1019 21st St S
- 2621 S Arlington Ridge Rd
- 1790 S Lynn St
- 1015 20th St S
- 2305 S Inge St
- 2007 S Joyce St
- 2001 Army Navy Dr
- 2646 S June St
- 917 26th St S
- 2651 Fort Scott Dr
- 923 20th St S
- 0 28th St S
- 1702 S Arlington Ridge Rd
- 2819 S Joyce St
- 900 28th St S
- 1263 S Oakcrest Rd
- 1267 S Oakcrest Rd
- 1257 S Oakcrest Rd
- 2304 Fort Scott Dr
- 2310 Fort Scott Dr
- 1226 23rd St S
- 1230 23rd St S
- 1251 S Oakcrest Rd
- 1228 S Oakcrest Rd
- 2316 Fort Scott Dr
- 1232 S Oakcrest Rd
- 2303 Arlington Ridge Rd S
- 2303 S Arlington Ridge Rd
- 2301 S Arlington Ridge Rd
- 1224 S Oakcrest Rd
- 1245 S Oakcrest Rd
- 2322 Fort Scott Dr
- 2301 Fort Scott Dr
- 1226 S Oakcrest Rd
- 2331 S Arlington Ridge Rd
