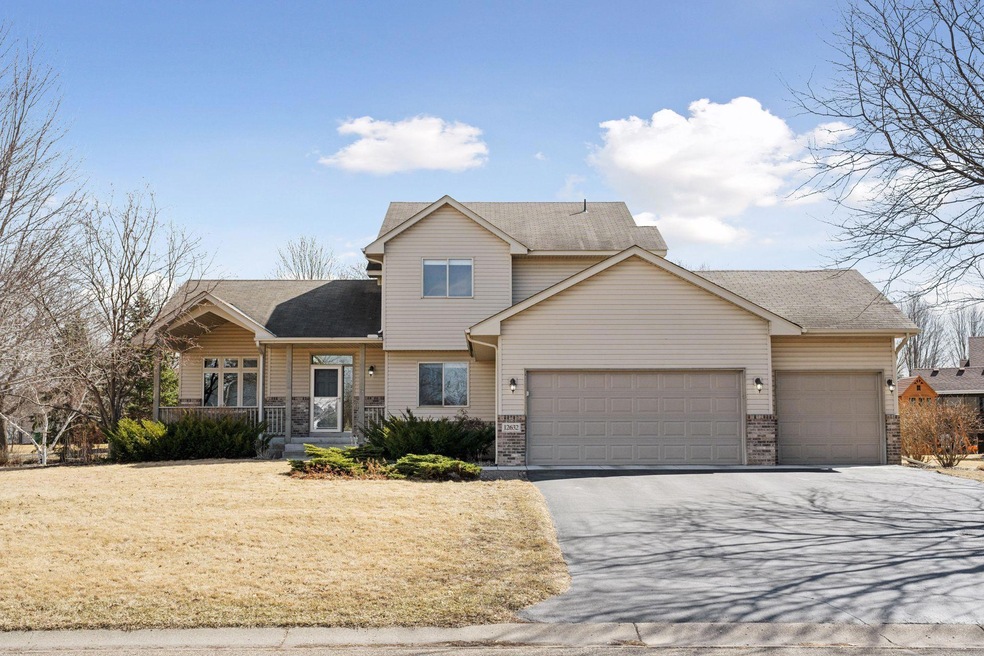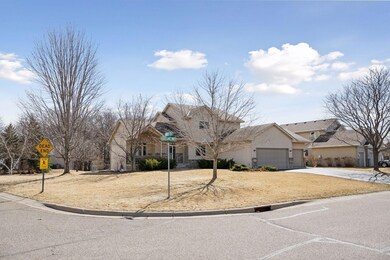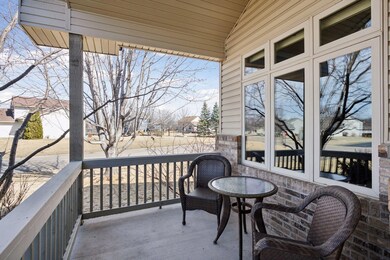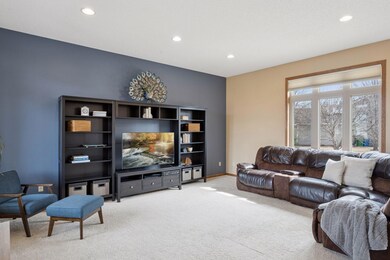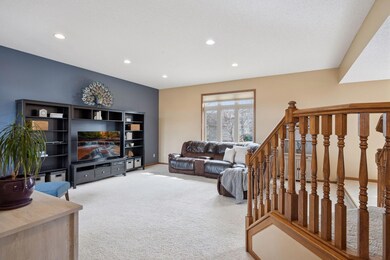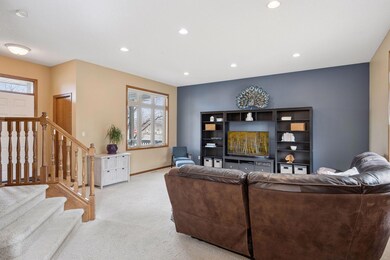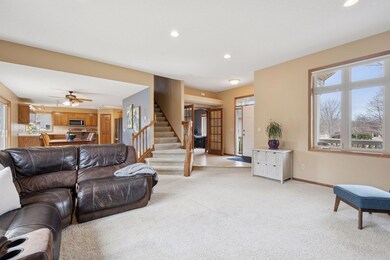
12632 Adeline Way Rogers, MN 55374
Highlights
- Deck
- Bonus Room
- No HOA
- Rogers Elementary School Rated A-
- Corner Lot
- Home Office
About This Home
As of April 2025This appealing corner lot home offers a prominent presence on a quiet street, just a hop, skip, and a jump from the bus stop. Enjoy peaceful views from the front porch, perfect for morning coffee. The spacious yard provides endless possibilities, whether you're dreaming of a pool, ice rink, or additional outdoor living space. Inside, the main-level family room is bathed in natural light, with vaulted ceilings enhancing the open-concept layout that seamlessly connects the kitchen and dining area. The chef’s kitchen features a center island, pantry, and easy access to the deck for summer entertaining. French doors open to a dedicated home office. The oversized mudroom conveniently located off the 3-car garage, includes a laundry area and a generous walk-in closet. The upper level has three bedrooms including the primary suite. The lower level adds flexibility to the floor plan with a family room, bedroom, and bonus room that could be used for an exercise space or workshop. With nearby walking trails, local parks, and a vibrant community atmosphere, this home offers both comfort and convenience in a desirable location.
Home Details
Home Type
- Single Family
Est. Annual Taxes
- $5,667
Year Built
- Built in 2001
Lot Details
- 0.37 Acre Lot
- Lot Dimensions are 101x137x110x179
- Corner Lot
Parking
- 3 Car Attached Garage
- Garage Door Opener
Interior Spaces
- 2-Story Property
- Family Room
- Living Room
- Home Office
- Bonus Room
Kitchen
- Range
- Microwave
- Dishwasher
- Stainless Steel Appliances
- Disposal
- The kitchen features windows
Bedrooms and Bathrooms
- 4 Bedrooms
Laundry
- Dryer
- Washer
Finished Basement
- Basement Fills Entire Space Under The House
- Drain
- Basement Window Egress
Eco-Friendly Details
- Air Exchanger
Outdoor Features
- Deck
- Porch
Utilities
- Forced Air Heating and Cooling System
- Humidifier
- 100 Amp Service
Community Details
- No Home Owners Association
- Verstecker Acker Subdivision
Listing and Financial Details
- Assessor Parcel Number 2212023440035
Ownership History
Purchase Details
Home Financials for this Owner
Home Financials are based on the most recent Mortgage that was taken out on this home.Purchase Details
Similar Homes in Rogers, MN
Home Values in the Area
Average Home Value in this Area
Purchase History
| Date | Type | Sale Price | Title Company |
|---|---|---|---|
| Warranty Deed | $455,000 | Burnet Title | |
| Warranty Deed | $234,799 | -- |
Mortgage History
| Date | Status | Loan Amount | Loan Type |
|---|---|---|---|
| Open | $432,250 | New Conventional | |
| Previous Owner | $72,000 | Unknown |
Property History
| Date | Event | Price | Change | Sq Ft Price |
|---|---|---|---|---|
| 04/24/2025 04/24/25 | Sold | $455,000 | +1.1% | $160 / Sq Ft |
| 04/07/2025 04/07/25 | Pending | -- | -- | -- |
| 03/22/2025 03/22/25 | For Sale | $450,000 | -- | $159 / Sq Ft |
Tax History Compared to Growth
Tax History
| Year | Tax Paid | Tax Assessment Tax Assessment Total Assessment is a certain percentage of the fair market value that is determined by local assessors to be the total taxable value of land and additions on the property. | Land | Improvement |
|---|---|---|---|---|
| 2023 | $5,589 | $443,300 | $72,000 | $371,300 |
| 2022 | $4,826 | $426,000 | $67,000 | $359,000 |
| 2021 | $4,630 | $350,000 | $49,000 | $301,000 |
| 2020 | $4,739 | $335,000 | $47,000 | $288,000 |
| 2019 | $4,255 | $326,000 | $47,000 | $279,000 |
| 2018 | $4,104 | $317,000 | $43,000 | $274,000 |
| 2017 | $4,001 | $283,000 | $46,000 | $237,000 |
| 2016 | $3,903 | $271,000 | $42,000 | $229,000 |
| 2015 | $3,909 | $261,000 | $45,000 | $216,000 |
| 2014 | -- | $237,000 | $35,000 | $202,000 |
Agents Affiliated with this Home
-
Jennifer Morris

Seller's Agent in 2025
Jennifer Morris
Edina Realty, Inc.
(952) 937-8600
1 in this area
163 Total Sales
-
Andrew Baer

Seller Co-Listing Agent in 2025
Andrew Baer
Edina Realty, Inc.
(612) 296-2999
1 in this area
178 Total Sales
-
Connor Cisewski

Buyer's Agent in 2025
Connor Cisewski
Coldwell Banker Burnet
(612) 760-0011
1 in this area
6 Total Sales
Map
Source: NorthstarMLS
MLS Number: 6687990
APN: 22-120-23-44-0035
- 12625 Garden Meadow Ln
- 12575 Garden Meadow Ln
- 12648 Garden Meadow Ln
- 12658 Garden Meadow Ln
- 22154 Jed Dr
- 12578 Garden Meadow Ln
- 22175 Jed Dr
- 22153 Jed Dr
- 22669 128th Ave N
- 12700 Kinghorn Ln
- 12740 Kinghorn Ln
- 12770 Kinghorn Ln
- 12748 Kinghorn Ln
- 12722 Kinghorn Ln
- 12683 Kinghorn Ln
- 12766 Kinghorn Ln
- 12692 Kinghorn Ln
- 12723 Kinghorn Ln
- 22740 Claire Ct
- 12668 Garden Meadow Ln
