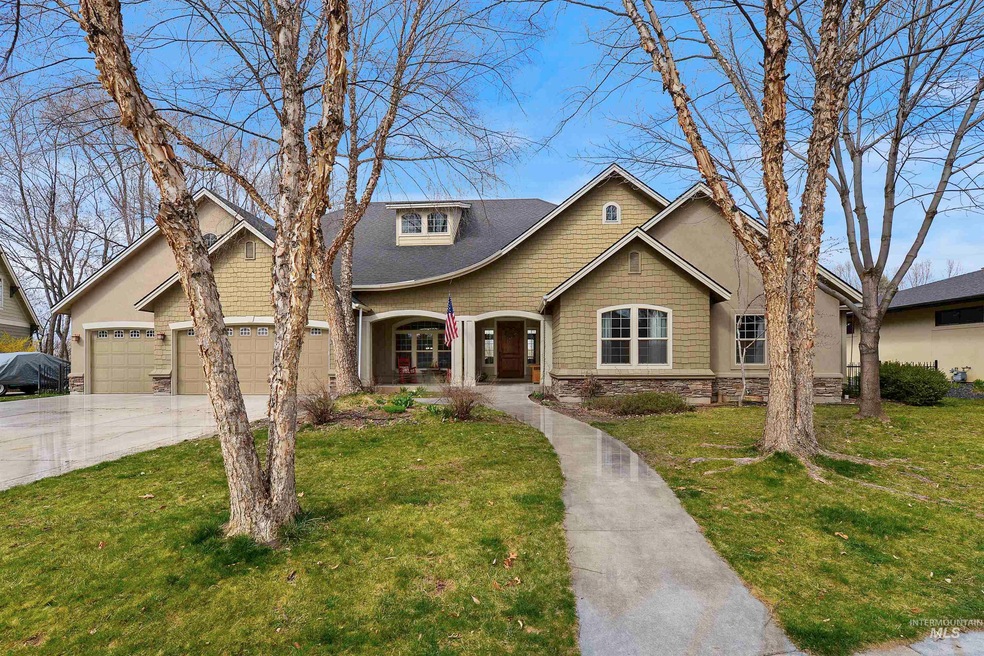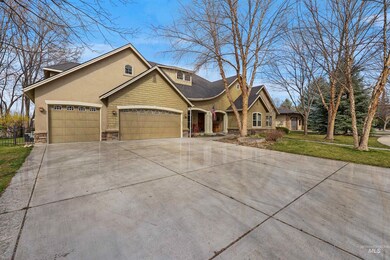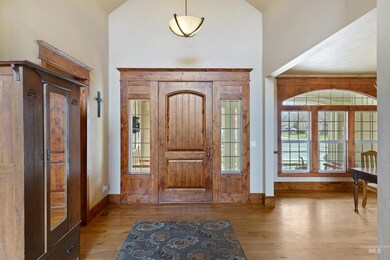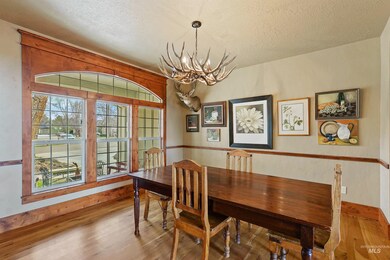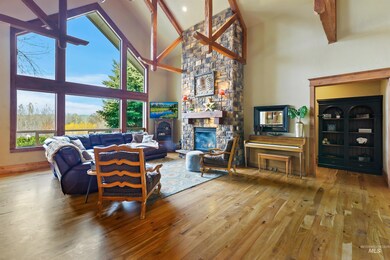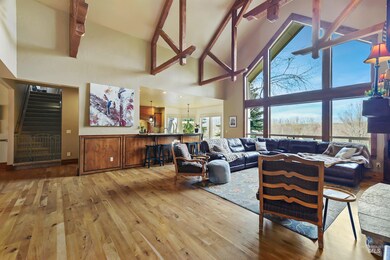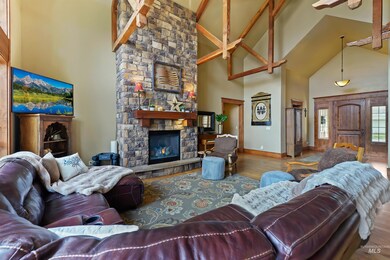
$925,000
- 4 Beds
- 4 Baths
- 2,944 Sq Ft
- 1906 N Groveland Place
- Eagle, ID
Welcome to this stunning home in the heart of Eagle, Idaho! Nestled in a picturesque neighborhood featuring a community pool, serene walking paths, tranquil ponds, and gorgeous tree-lined streets, this property offers the perfect blend of luxury and community charm. Situated on a desirable corner lot, the meticulously maintained landscaping sets the stage for what’s inside. The home boasts a
Jan Larison exp Realty, LLC
